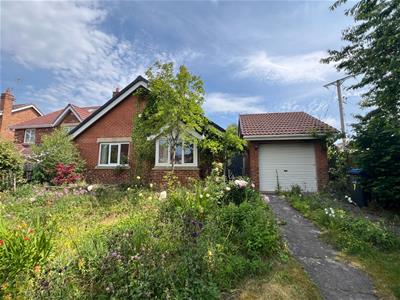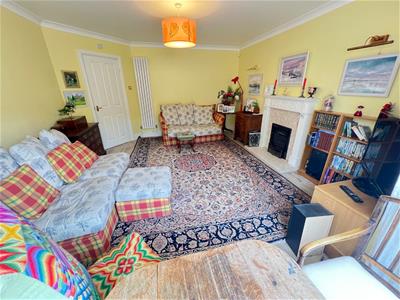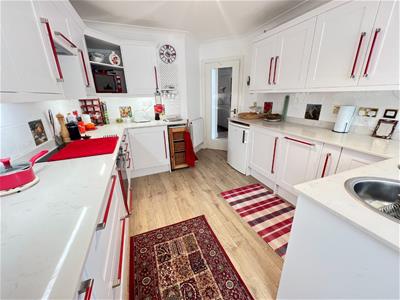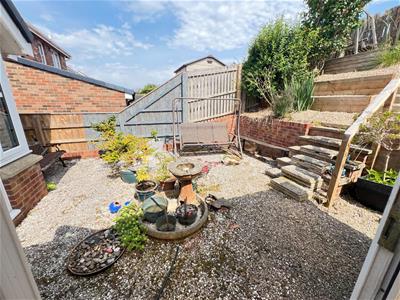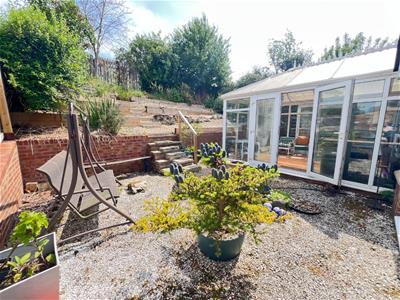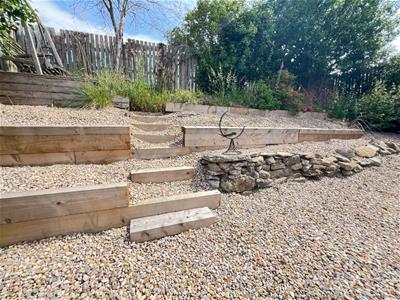
11 Cheapside
Spennymoor
DL16 6QE
Greenhills, Byers Green, Spennymoor
£225,000 Sold (STC)
2 Bedroom Bungalow - Detached
- 2/3 BEDROOM DETACHED BUNGALOW
- PRIVATE SPACIOUS CORNER PLOT
- SPACIOUS ACCOMMODATION THROUGHOUT
- CONSERVATORY
- ENSUITE TO MASTER BEDROOM
- SOLD WITH NO ONWARD CHAIN
Nestled in the tranquil cul-de-sac of Greenhills, Byers Green, this well appointed detached bungalow offers a perfect blend of modern living and serene countryside charm. Set within a popular residential estate in the picturesque village of Byers Green, this property is an ideal choice for a variety of buyers, including retirees, young couples, and families seeking a peaceful retreat.
As you enter the bungalow, you are welcomed by a hallway that leads into a generous lounge, providing a warm and inviting atmosphere. The heart of the home is undoubtedly the beautifully designed kitchen which has some integrated appliances, making it a delightful space for both cooking and entertaining. The property boasts two well-proportioned bedrooms. The master having en-suite shower room and bedroom two features fitted wardrobes, ensuring ample storage for your belongings. There is also an additional room which can be used as a dining room, study or third bedroom.
One of the standout features of this bungalow is the conservatory extension, which offers a bright and airy space to relax while enjoying views of the well-maintained rear garden. The modern bathroom room adds to the appeal, providing a contemporary touch to this charming home.
Externally, the property is complemented by a large concrete driveway leading to a garage, providing ample convenient off-road parking. The rear garden is a true gem, designed for easy maintenance and privacy, as it is not directly overlooked, allowing you to enjoy your outdoor space in peace.
With its desirable location, modern amenities, and spacious layout, this bungalow is a rare find in the market. Early viewings are highly recommended to avoid disappointment, as properties of this quality seldom become available. Embrace the opportunity to make this beautiful bungalow your new home.
EPC Rating D
Council Tax Band D
Entrance Hall
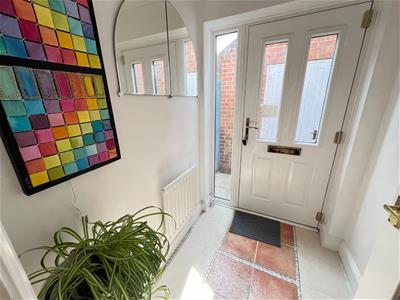
Lounge
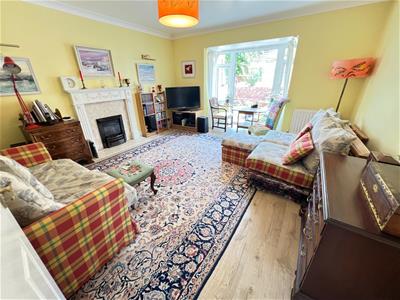 4.35 x 4.10 maximum (14'3" x 13'5" maximum )
4.35 x 4.10 maximum (14'3" x 13'5" maximum )
Kitchen
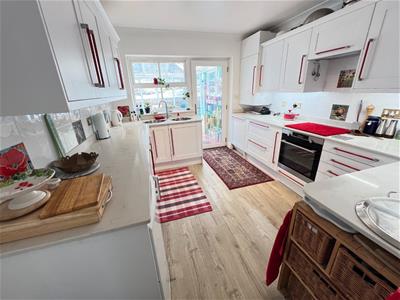 3.41 x 3.02 maximum 4.64 (11'2" x 9'10" maximum
3.41 x 3.02 maximum 4.64 (11'2" x 9'10" maximum
Conservatory
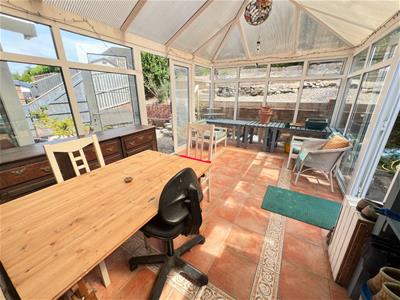 4.64 x 3.04 (15'2" x 9'11")
4.64 x 3.04 (15'2" x 9'11")
Bedroom 1
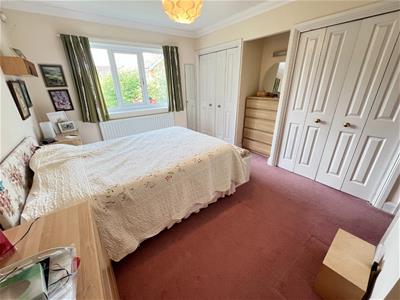 3.71 x 3.68 (12'2" x 12'0" )
3.71 x 3.68 (12'2" x 12'0" )
En-suite
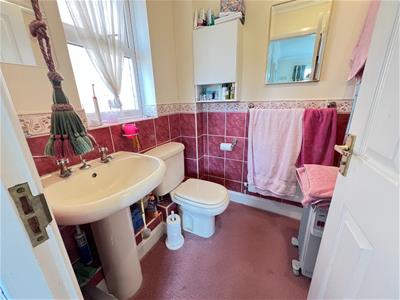
Bedroom 2
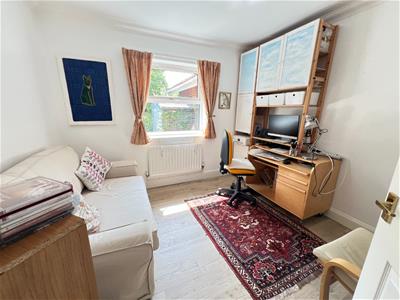 3.71 x 3.46 plus bay (12'2" x 11'4" plus bay )
3.71 x 3.46 plus bay (12'2" x 11'4" plus bay )
Bedroom 3/Study/Dining Room
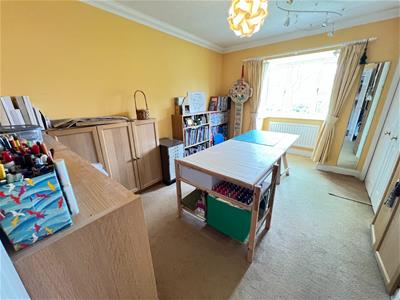 3.12 x 3.04 (10'2" x 9'11")
3.12 x 3.04 (10'2" x 9'11")
Bathroom
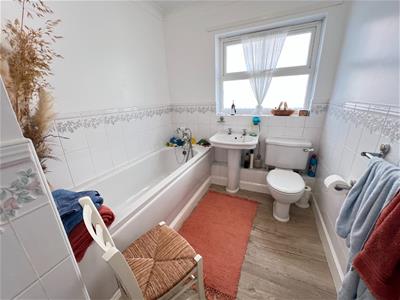
EXTERNAL
AGENTS NOTES
Electricity Supply: Mains
Water Supply: Mains
Sewerage: Mains
Heating: Gas
Broadband: Basic 2 Mbps, Superfast 74 Mbps
Mobile Signal/Coverage: Average
Tenure: Freehold
Council Tax: Durham County Council, Band D (£2551 Min)
Energy Rating: D
Disclaimer: The preceding details have been sourced from the seller and OnTheMarket.com. Verification and clarification of this information, along with any further details concerning Material Information parts A, B & C, should be sought from a legal representative or authorities. Robinsons cannot accept liability for any information provided.
Energy Efficiency and Environmental Impact

Although these particulars are thought to be materially correct their accuracy cannot be guaranteed and they do not form part of any contract.
Property data and search facilities supplied by www.vebra.com
