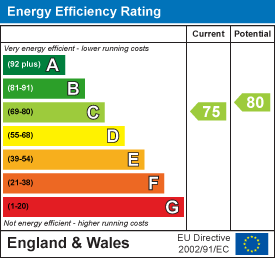
Westbrook House
Westbrook Centre
Warrington
WA5 8UH
Birdwell Drive, Great Sankey, Great Sankey, Warrington
Offers In The Region Of £286,950 Sold (STC)
3 Bedroom House - Semi-Detached
- BEAUTIFULLY PRESENTED SEMI DETACHED
- PRIVATE REAR GARDEN
- EXTENDED ACCOMMODATION
- FREEHOLD
- BESPOKE FITTED KITCHEN
- THROUGH LOUNGE/DINER
- LOVELY CUL-DE-SAC LOCATION
- THREE BEDROOMS
- FAMILY BATHROOM
- GARAGE, GARDENS & DRIVEWAY PARKING
BEAUTIFULLY presented semi detached, PRIVATE rear garden, EXTENDED accommodation, FREEHOLD, BESPOKE fitted kitchen, Through Lounge/Diner, LOVELY Cul-de-sac location, THREE bedrooms, FAMILY BATHROOM, GARAGE, gardens and driveway.
This immaculate semi-detached home has been comprehensively upgraded throughout by the current owners. The improvements include a fully certified new electrical installation, a newly plumbed central heating system with a combi boiler, and professional re-plastering throughout. Additionally, the property has been fully painted and features a brand new kitchen and bathroom, ensuring a modern and comfortable living environment. Birdwell is a quiet residential spot and the standard of presentation on this family home makes it a must see!
The accommodation comprises Entrance Porch, Spacious Lounge, Dining Area, Lovely Modern Kitchen/Breakfast Room, Airy Landing, Three Bedrooms and a Stunning Family Bathroom.
Externally there is wonderful, private rear garden with large storage shed to the rear and a double driveway to the front providing great off road parking leading to the garage.
ENTRANCE PORCH
1.22m x 1.01 (4'0" x 3'3")UPVC Double glazed door.
LOUNGE
 7.32m x 3.35m (24' x 11)UPVC Double glazed window to the front elevation, feature gas fireplace, laminate flooring and central heating radiator.
7.32m x 3.35m (24' x 11)UPVC Double glazed window to the front elevation, feature gas fireplace, laminate flooring and central heating radiator.
DINING AREA
 2.24 x 2.75 (7'4" x 9'0")UPVC Double glazed French doors, central heating radiator and laminate flooring.
2.24 x 2.75 (7'4" x 9'0")UPVC Double glazed French doors, central heating radiator and laminate flooring.
KITCHEN/BREAKFAST ROOM
 5.08m x 3.02m (16'8 x 9'11)Fitted with light grey high gloss units, crystal white worktops and grey porcelain flooring. It features a separate double oven and grill, a five-ring gas hob with a stainless steel and glass extractor, and a smoked glass splashback. The kitchen also includes an integrated fridge/freezer and dishwasher, with designated space for a washing machine and dryer. Additional features include under-cupboard LED strip lighting, a breakfast bar, wine storage, LED recessed ceiling lighting, a central heating radiator, a UPVC double glazed window to the rear elevation, and a UPVC double glazed door.
5.08m x 3.02m (16'8 x 9'11)Fitted with light grey high gloss units, crystal white worktops and grey porcelain flooring. It features a separate double oven and grill, a five-ring gas hob with a stainless steel and glass extractor, and a smoked glass splashback. The kitchen also includes an integrated fridge/freezer and dishwasher, with designated space for a washing machine and dryer. Additional features include under-cupboard LED strip lighting, a breakfast bar, wine storage, LED recessed ceiling lighting, a central heating radiator, a UPVC double glazed window to the rear elevation, and a UPVC double glazed door.
LANDING
 1.82 x 2.47 (5'11" x 8'1")UPVC double glazed window to the side elevation and modern central heating radiator.
1.82 x 2.47 (5'11" x 8'1")UPVC double glazed window to the side elevation and modern central heating radiator.
MAIN BEDROOM
 3.61 x 3.36 (11'10" x 11'0")UPVC Double glazed window to the front elevation, fitted wardrobes and central heating radiator.
3.61 x 3.36 (11'10" x 11'0")UPVC Double glazed window to the front elevation, fitted wardrobes and central heating radiator.
BEDROOM TWO
 3.42 x 3.36 (11'2" x 11'0")UPVC Double glazed window and central heating radiator.
3.42 x 3.36 (11'2" x 11'0")UPVC Double glazed window and central heating radiator.
BEDROOM THREE
2.64m x 2.49m (8'8" x 8'2")UPVC Double glazed window to the front elevation and central heating radiator.
BATHROOM
 2.49m x 2.44m (8'2" x 8)Fitted modern bathroom with a white three-piece suite, including a low-level WC, a pedestal wash hand basin, and a panelled L-shaped bath with a mixer tap. It features a double-headed power shower above the bath with a glass shower screen. The room is fully tiled and includes a heated towel rail, white gloss ceiling panels, waterproof laminate flooring, LED recessed ceiling lighting, an LED mirror, and a built-in ceiling extractor.
2.49m x 2.44m (8'2" x 8)Fitted modern bathroom with a white three-piece suite, including a low-level WC, a pedestal wash hand basin, and a panelled L-shaped bath with a mixer tap. It features a double-headed power shower above the bath with a glass shower screen. The room is fully tiled and includes a heated towel rail, white gloss ceiling panels, waterproof laminate flooring, LED recessed ceiling lighting, an LED mirror, and a built-in ceiling extractor.
GARDEN
 Established, large landscaped garden that is private and not overlooked. It includes gravelled pathways, a raised decking area, mature borders, and a wildlife pond. Additionally, there is a spacious storage shed with certified electrical installation, all new fence panels, an outside tap, and gated side access.
Established, large landscaped garden that is private and not overlooked. It includes gravelled pathways, a raised decking area, mature borders, and a wildlife pond. Additionally, there is a spacious storage shed with certified electrical installation, all new fence panels, an outside tap, and gated side access.
GARAGE
4.88m x 2.44m (16 x 8)Combination boiler, lighting and electrical sockets.
OUTSIDE
Energy Efficiency and Environmental Impact

Although these particulars are thought to be materially correct their accuracy cannot be guaranteed and they do not form part of any contract.
Property data and search facilities supplied by www.vebra.com























