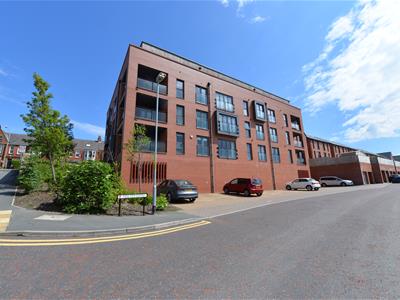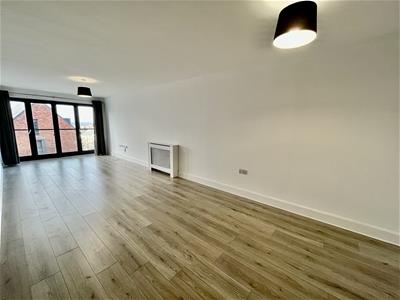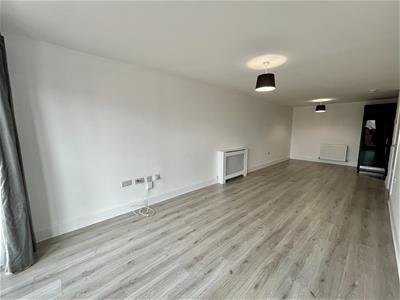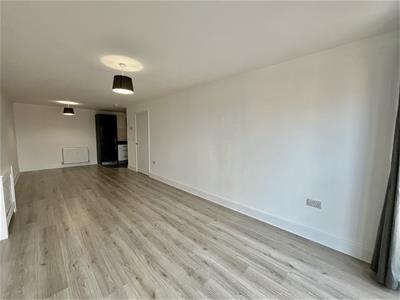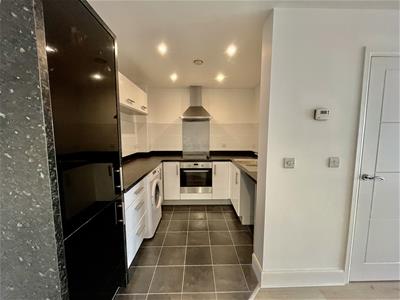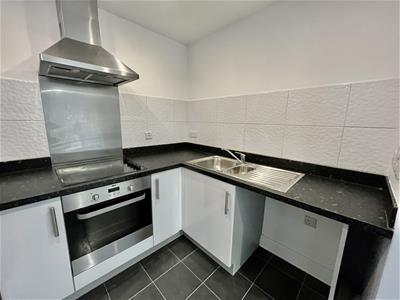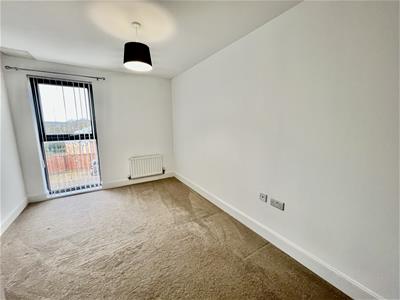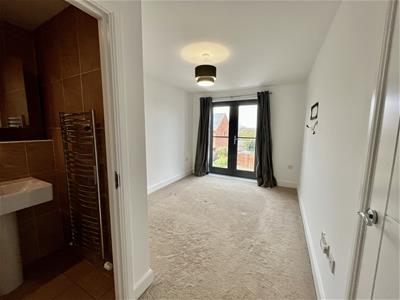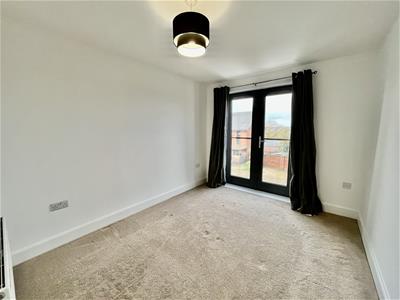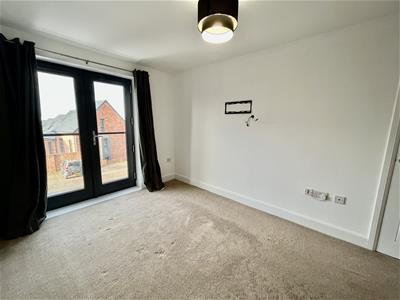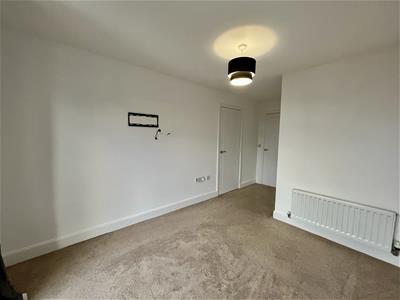
429 Durham Road
Low Fell
Gateshead
NE9 5AN
William Wailes Walk, Gateshead
£139,950 Sold (STC)
2 Bedroom Flat
- Fantastic Location
- Two Bedrooms
- Master Bedroom En-Suite
- Ground Floor
- Allocated Parking
- Council Tax Band C
Welcome to this charming two-bedroom ground floor apartment located on William Wailes Walk. This delightful flat offers a perfect blend of comfort and convenience, making it an ideal choice for both first-time buyers and those looking to downsize.
As you enter the property, you are greeted by a spacious lounge and dining area, measuring an impressive 8.6 meters. This generous space is perfect for entertaining guests or simply relaxing after a long day. The lounge flows seamlessly into the well-appointed kitchen, which comes complete with built-in appliances, ensuring that you have everything you need at your fingertips.
The apartment features two comfortable bedrooms, with the master bedroom benefiting from an en suite bathroom, providing added privacy and convenience. The second bathroom is also well-equipped, making it easy for family and guests to enjoy their own space.
The property also comes with its own allocated parking space situated outside of the building. This is a rare find in urban living, adding to the overall appeal of the apartment. Situated in a desirable location, this flat is close to local amenities, transport links, and green spaces, making it a perfect retreat. Whether you are looking to invest or find your new home, this property offers a wonderful opportunity to enjoy modern living in a vibrant community. Don’t miss your chance to view this lovely apartment; it could be the perfect place for you to call home.
Communal Entrance
An intercom system provides access via a communal entrance into the building.
Entrance Hallway
Radiator and a built in cupboard.
Lounge
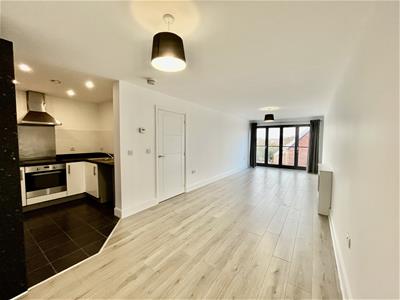 8.64 x 2.96 (28'4" x 9'8")Radiator, Bi-folding doors and Juliet balcony, open access into the kitchen.
8.64 x 2.96 (28'4" x 9'8")Radiator, Bi-folding doors and Juliet balcony, open access into the kitchen.
Kitchen
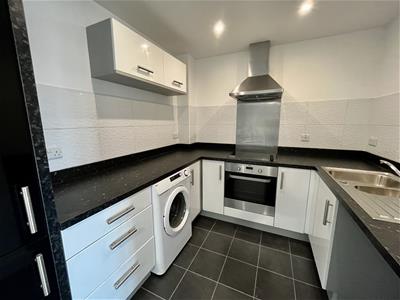 2.45 x 2.44 (8'0" x 8'0")Base and high level units with contrasting work surfaces, an integrated oven, ceramic hob and chimney style hood, one and a half bowl stainless steel sink, freestanding washing machine, integrated fridge freezer, partial tiling to the walls.
2.45 x 2.44 (8'0" x 8'0")Base and high level units with contrasting work surfaces, an integrated oven, ceramic hob and chimney style hood, one and a half bowl stainless steel sink, freestanding washing machine, integrated fridge freezer, partial tiling to the walls.
Master Bedroom
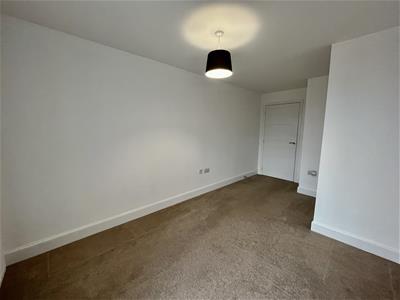 4.92 x2.74 (16'1" x8'11")Built in cupboard, radiator, French doors and Juliet balcony offering lovely views.
4.92 x2.74 (16'1" x8'11")Built in cupboard, radiator, French doors and Juliet balcony offering lovely views.
En-suite
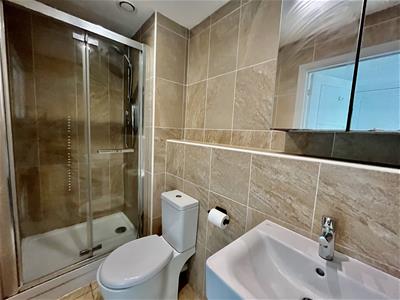 An over-sized shower unit, low level w/c, pedestal wash basin, tiling to the walls and floor, towel warmer and extractor.
An over-sized shower unit, low level w/c, pedestal wash basin, tiling to the walls and floor, towel warmer and extractor.
Bedroom Two
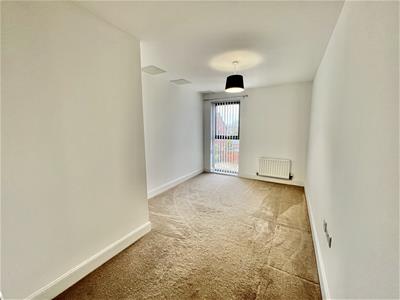 4.91 x 2.64 (16'1" x 8'7")Radiator and a window offering lovely views.
4.91 x 2.64 (16'1" x 8'7")Radiator and a window offering lovely views.
Bathroom/ w.c
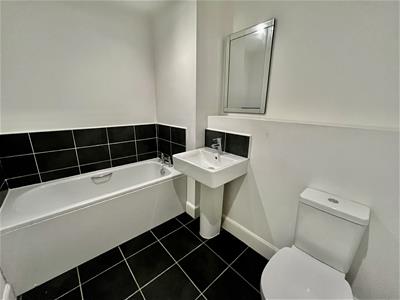 Paneled bath, pedestal wash basin, low level w/c, integrated spotlights, partial tiling to the walls, tiled floor, radiator and extractor.
Paneled bath, pedestal wash basin, low level w/c, integrated spotlights, partial tiling to the walls, tiled floor, radiator and extractor.
External
There are communal gardens and allocated parking.
Property disclaimer
IMPORTANT NOTE TO PURCHASERS: We endeavour to make our sales particulars accurate and reliable, however, they do not constitute or form part of an offer or any contract and none is to be relied upon as statements of representation or fact. The services, systems and appliances listed in this specification have not been tested by us and no guarantee as to their operating ability or efficiency is given. All measurements have been taken as a guide to prospective buyers only, and are not precise. Floor plans where included are not to scale and accuracy is not guaranteed. If you require clarification or further information on any points, please contact us, especially if you are travelling some distance to view. Fixtures and fittings other than those mentioned are to be agreed with the seller. We cannot also confirm at this stage of marketing the tenure of this house.
Energy Efficiency and Environmental Impact
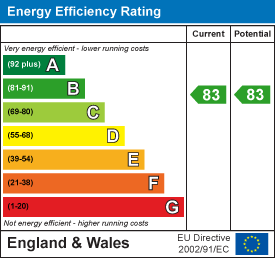
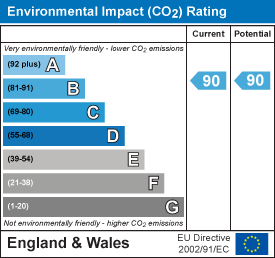
Although these particulars are thought to be materially correct their accuracy cannot be guaranteed and they do not form part of any contract.
Property data and search facilities supplied by www.vebra.com
