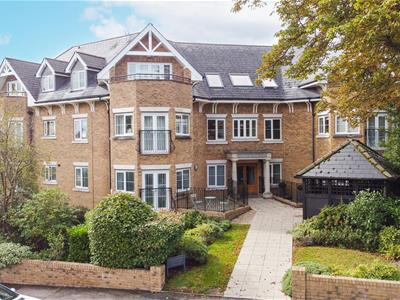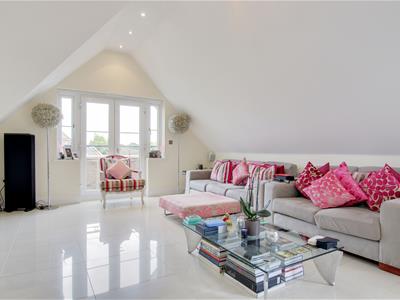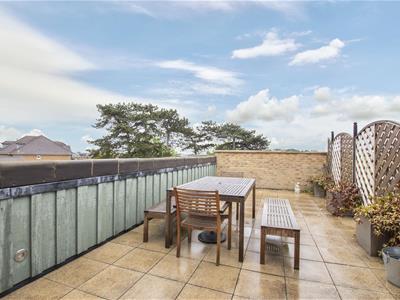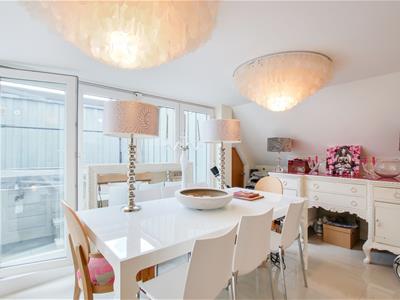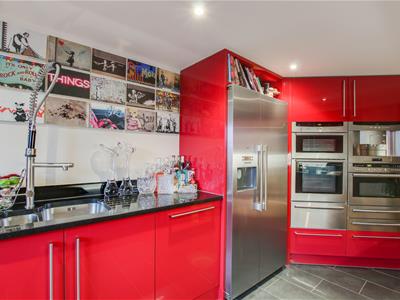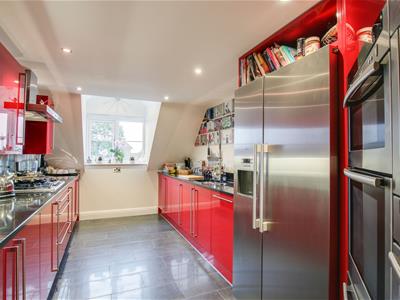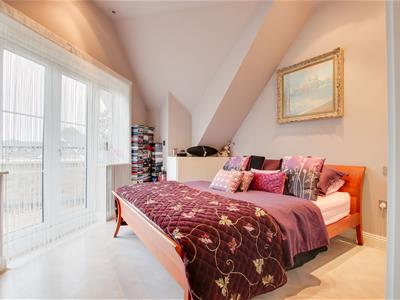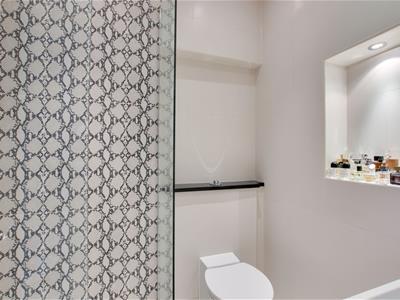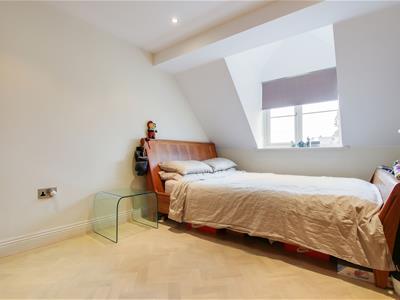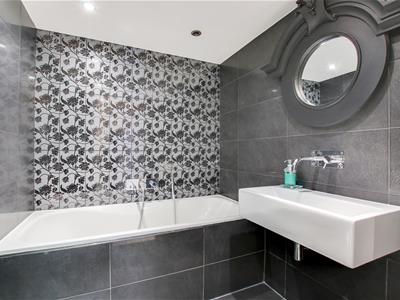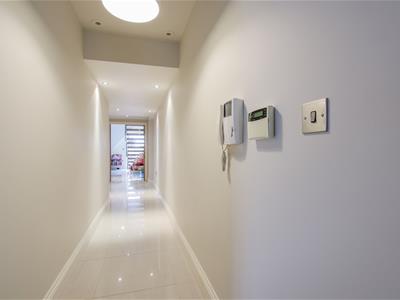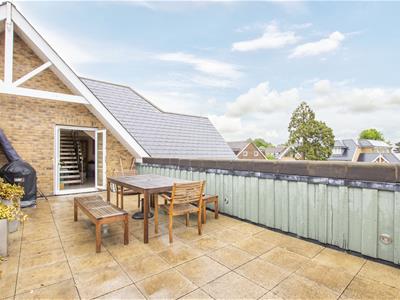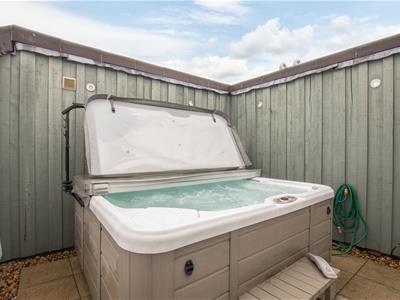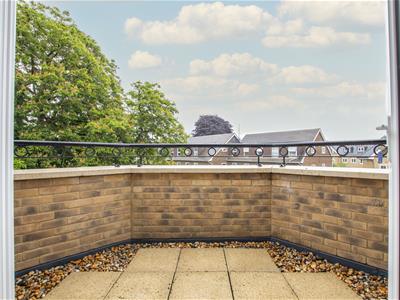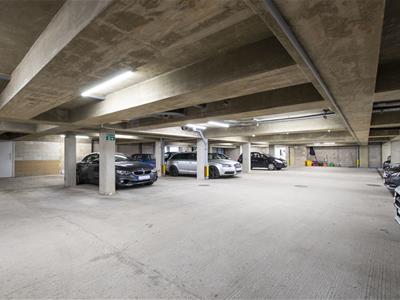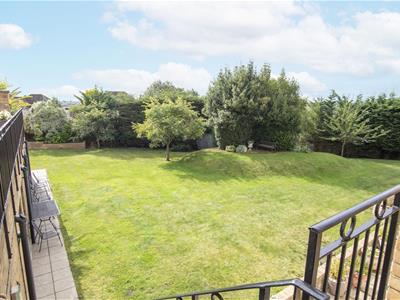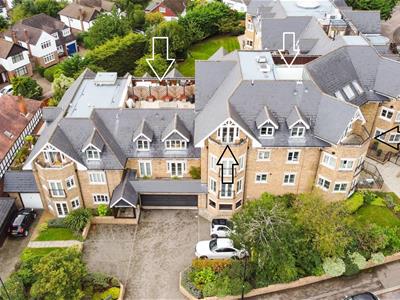
35 Church Street
Enfield
Middlesex
EN2 6AJ
Collingridge House, Old Park Road, EN2
Offers Over £800,000
2 Bedroom Flat - Penthouse
- Two Sun Terraces, One South Facing With Views Over London, The Other With Hot Tub
- Underground Gated Parking With Two Allocated Spaces
- Mezzanine Landing Currently Utilized As A Dining Area
- Walking Distance To Enfield Chase Train Station
- Two Bedroom Top Floor Penthouse Apartment
- Built In 2006 By Magnacrest LTD
- En Suite To Main Bedroom
- One Of A Kind
- Two Balconies
- Lift Access
Nestled in the desirable location of Collingridge House on Old Park Road, Enfield, this exquisite luxury penthouse apartment offers a perfect blend of modern living and elegant design. Built by Magnacrest LTD in 2006, this two-bedroom, two-bathroom residence has been thoughtfully upgraded by the owner since its purchase off plan, ensuring a unique and refined living experience.
Upon entering, you are greeted by a spacious layout that features an inviting reception room, ideal for both relaxation and entertaining. The mezzanine landing, currently utilised as a dining area, adds a touch of sophistication and versatility to the space. The apartment boasts two well-appointed bedrooms, each designed to provide comfort and tranquillity, with the main bedroom is complemented by a stylish en-suite shower room.
One of the standout features of this penthouse is the impressive outdoor space. With two balconies and a large south-facing sun terrace, residents can enjoy breathtaking views over London while basking in the sun. The additional sun terrace, complete with a hot tub, offers a perfect retreat for unwinding after a long day.
For added convenience, the property includes gated underground parking with two allocated spaces. Lift access from the car park to all floors. This apartment is not just a home; it is a lifestyle choice, offering luxury, comfort, and stunning views in a sought-after location. Whether you are looking to buy or rent, this property is a rare find that promises to impress.
Hallway
Porcelain tiled flooring, Velux window, spotlights, video entry phone system, doors leading to lounge, kitchen, bedroom one, bedroom two and bathroom.
Lounge
7.16m x 5.51m (23'6 x 18'1)Dual aspect double glazed windows, porcelain tiled flooring, storage cupboard housing multi media devices, stairs leading to Mezzanine landing, patio doors leading to balcony, addition double glazed patio doors leading to south facing sun terrace.
Balcony
3.23m x 1.47m (10'7" x 4'10)Patio paved.
Large Sun Terrace
6.10m x 3.66m (20'0" x 12'0")Patio paved, South Facing with views over London.
Mezzanine Landing - Dinning Area
4.60m x 2.87m (15'1 x 9'5)Double glazed Bi-folding doors leading to additional sun terrace, porcelain tiled flooring and airing cupboard.
Sun Terrace
3.45m x 3.07m (11'4" x 10'1")Patio paved with hot tub.
Kitchen
5.46m x 2.95m (17'11 x 9'8)Double glazed window to front aspect, eye and base level units with granite worktop surfaces, stainless steel one and a half bowl sink with mixer tap, space for American style double fridge/freezer, integrated dishwasher and washing machine, Fitted 'Neff' appliances to include five point gas hob, extractor hood, double oven, microwave/oven, coffee machine and three warming draws, spotlights and tiled flooring.
Bedroom One
6.50m x 4.01m (21'4 x 13'2)Double glazed window to front aspect, double glazed patio doors leading to balcony, 'Herringbone' flooring, fitted wardrobes, spotlights and door leading to en-suite.
En-Suite
Concealed low flush W.C, floating sink with mixer tap, shower cubicle with wall mounted shower, spotlights, tiled floor and walls.
Balcony
3.78m x 1.96m (12'5" x 6'5")Patio paved.
Bedroom Two
4.04m x 2.95m (13'3 x 9'8)Double glazed window to front aspect, 'Herringbone' flooring and spotlights.
Bathroom
Tile enclosed bath with bespoke mixer tap and shower attachment, floating sink with mixer tap, concealed low flush W.C, spotlights, radiator, tiled floor and walls.
Parking
Gated underground parking with two allocated parking spaces.
Lanes Estate Agent Enfield Property Reference
ET5265/AX/AX/AX/250625
Energy Efficiency and Environmental Impact
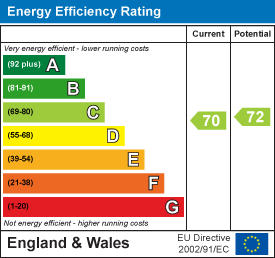
Although these particulars are thought to be materially correct their accuracy cannot be guaranteed and they do not form part of any contract.
Property data and search facilities supplied by www.vebra.com
