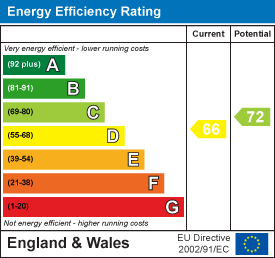.png)
11 Meliden Road
Prestatyn
Denbighshire
LL19 9SB
Plas Uchaf Avenue, Prestatyn
Price £440,000 Sold (STC)
4 Bedroom House - Detached
- Detached Dormer House
- Located In Upper Prestatyn
- Three Reception Rooms
- Four Bedrooms
- Bathroom & Shower Room
- Gardens To Front & Rear
- Good Sized Driveway & Garage
- Tenure - Freehold
- EPC Rating - D66
- Council Tax Band - F
A beautifully presented detached Dormer house located in the popular residential area of Upper Prestatyn and within walking distance to all the local amenities, bus and train stations together with local schools. The accommodation briefly affords an entrance porch, hallway, living room, open plan kitchen diner, lounge, ground floor bathroom, utility room, ground floor bedroom, dining room, three further bedrooms, and a shower room. Outside there is ample off-road parking with an integral garage to the front and an enclosed rear garden. Viewing is highly recommended to fully appreciate what the property has to offer.
Accommodation
Via a uPVC double glazed obscure door with obscure glazed panelling adjacent leading into an entrance porch.
Porch
1.97 x 1.33 (6'5" x 4'4")Having lighting, space for shoe storage and double timber single glazed door leading into the entrance hallway.
Entrance Hallway
Having lighting, power points, radiator, stairs off to the first floor landing with vaulted ceiling, under stairs storage cupboard and doors off.
Bathroom
3.63 x 1.67 (11'10" x 5'5" )Comprising of low flush W.C., walk in shower enclosure with wall mounted shower head, hand wash basin with stainless steel taps over, bath with stainless steel mixer tap over and telephonic shower head, shaver socket, lighting, extractor fan, radiator and a uPVC double glazed obscure window onto the side elevation.
Reception Room
4.33 x 3.34 (14'2" x 10'11" )Having lighting, power points, radiator, TV aerial point, telephone point and a large uPVC double glazed window overlooking the front elevation.
Bedroom Three
3.70 x 2.84 (12'1" x 9'3" )Having lighting, power points, radiator, fitted wardrobes ideal for storage and a uPVC double glazed window onto the side elevation.
Open Plan Kitchen Diner
5.29 x 3.38 (17'4" x 11'1")Comprising of wall, drawer and base units with complementary worktop surfaces over, stainless steel sink and drainer with stainless steel mixer tap over, four ring induction hob with extractor fan above, integrated dishwasher, integrated double oven, integrated microwave, opening off leading into the utility, lighting, power points, radiator, uPVC double glazed window onto the side elevation and a uPVC double glazed patio doors giving access onto the patio area
Utility
1.90 x 1.85 (6'2" x 6'0" )Space for free standing fridge freezer, housing the gas central heating boiler, void for washing machine, lighting, power points and a uPVC double glazed obscure door giving access onto the side elevation.
Lounge
5.51 x 3.95 (18'0" x 12'11" )Having lighting, power points, radiator, electric fireplace with complementary surround and hearth, a large uPVC double glazed window onto the rear elevation and door leading into the hallway
Dining Room
2.93 x 2.52 (9'7" x 8'3" )Having lighting, power points, radiator and a large uPVC double glazed window onto the rear elevation.
Stairs Off To The First Floor Landing
Having lighting, power points and doors off.
Bedroom One
5.67 x 3.39 (18'7" x 11'1")Having lighting, power points, radiator, hand wash basin with stainless steel tap over, access into the eaves for storage and a large uPVC double glazed window onto the front elevation.
Bedroom Two
5.56 x 3.33 (18'2" x 10'11")Having lighting, power points, radiator, eaves access for storage and a uPVC double glazed window onto the rear elevation enjoying unspoilt views out towards the Clwydian Snowdonia Range.
Bedroom Four
3.65 x 2.05 (11'11" x 6'8" )Having lighting, power points, radiator, telephone point, eaves access for storage, a uPVC double glazed window onto the side elevation and a uPVC double glazed window onto the rear elevation looking out onto the rear garden with views towards the Clwydian Snowdonia Range.
Shower Room
2.48 x 1.15 (8'1" x 3'9")Comprising of low flush W.C., hand wash basin with stainless steel taps over, walk in shower enclosure with wall mounted shower head, heated towel rail, lighting, extractor fan and a uPVC double glazed obscure window onto the side elevation.
Outside
The property is approached via a blocked paved driveway providing ample space for off road parking for multiple vehicles. The garden to the front is bound by stone walling with an area laid with gravel for ease of low maintenance with access to the side. The rear garden is paved ideal for outdoor dining and seating for entertaining guests with a lawned area and is bound by timber fencing and has an outside water supply and enjoys a sunny aspect all day long with views of the hillside and out towards the Snowdonia Range.
Energy Efficiency and Environmental Impact

Although these particulars are thought to be materially correct their accuracy cannot be guaranteed and they do not form part of any contract.
Property data and search facilities supplied by www.vebra.com




















