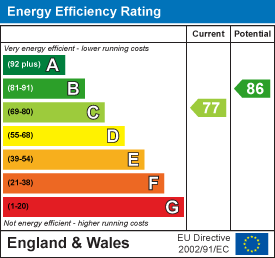.png)
9 Chester Street
Mold
Flintshire
CH7 1EG
River Lane, Saltney, Chester
Price £165,000
2 Bedroom House - Terraced
- ** Attention First Time Buyers **
- Recently Renovated
- Two Generous Bedrooms
- Private Enclosed Rear Garden
- Modern Stylish Kitchen
- Double Glazing Throughout
- Close To Local Amenities
- Tenure: Freehold
- EPC Rating: C77
- Council Tax Band: C
Recently Renovated Two-Bedroom Mid-Terrace – Saltney
Perfect for first-time buyers, this beautifully updated two-bedroom mid-terrace home is ideally located within walking distance of Saltney’s local amenities. Featuring a modern kitchen, stylish bathroom, and open-plan living/dining area, the property also benefits from a private enclosed rear garden and a useful outbuilding currently used as a utility area. A move-in ready home offering comfort, convenience, and contemporary living.
Tenure: Freehold, EPC Rating: C77, Council Tax Band: C
Accommodation
The property is accessed via a uPVC double glazed front door, leading into the living room.
Living Room
3.7 x 3.3 (12'1" x 10'9")A recently renovated living room being open plan with the dining room and having a uPVC double glazed window to the front elevation, television aerial point, power points, radiator, lighting and cupboard containing the consumer unit.
Dining Room
3.7 x 3.0 (12'1" x 9'10")Being open plan with the living room and having a unit containing an integrated fridge freezer, radiator, alcove for storage, power points, lighting and stairs leading up to the first floor landing.
Kitchen
2.0 x 1.9 (6'6" x 6'2")A modern and stylish kitchen comprising of wall, drawer and base units with wood effect worktops over, wooden flooring, circular stainless steel sink with mixer taps over, integrated Lamona oven and microwave, ideal combination boiler, integrated hob with extractor hood over, glass splashback and uPVC double glazed window and door to the rear elevation.
Outbuilding/Utility Area
2.03 x 1.80 (6'7" x 5'10")A useful outbuilding that is currently used as a utility area and currently houses the washing machine and tumble dryer, having power, lighting and a window overlooking the rear garden. This is accessed from the garden.
First Floor Landing
Having stairs leading up from the ground floor, lighting, loft access hatch and doors off to the bedrooms.
Bedroom One
4 x 3 (13'1" x 9'10")A generous sized double bedroom with a uPVC double glazed window to the front elevation, radiator, power points and lighting.
Bedroom Two
3 x 2.9 (9'10" x 9'6")A double bedroom having a uPVC double glazed window overlooking the rear garden, radiator, power points, lighting and a door leading into the bathroom/en-suite.
Bathroom
2.5 x 1.8 (8'2" x 5'10")Being access via the second bedroom and consisting of a three piece suite including a bathtub with mixer taps and wall mounted shower over, low flush W.C, pedestal hand wash basin with mixer taps over, partially tiled walls, wooden style flooring, lighting and a uPVC double glazed window to the rear.
Outside
This property benefits from an enclosed rear garden that is accessed via a golden gravel path leading out from the kitchen. There is a raised patio area bound by timber fencing and being a perfect space for enjoying alfresco dining. This garden is easy to maintain making it a popular choice.
Description
River Lane is a residential street that provides excellent access to the centre of Saltney, along with all the local amenities such as shops and schools. There are excellent transport links including to the A55 expressway as well as regular public busses.
Directions
From our Mold office, follow the A541, A5118 and A5104 to River Ln in Saltney
22 min (10.3 mi)
Agent's notes
There is a right of way for the row of terraced houses through each others back gardens but this is not known to be used.
The raised patio area is rented from another house for a yearly fee of £114 as a private agreement.
Energy Efficiency and Environmental Impact

Although these particulars are thought to be materially correct their accuracy cannot be guaranteed and they do not form part of any contract.
Property data and search facilities supplied by www.vebra.com













