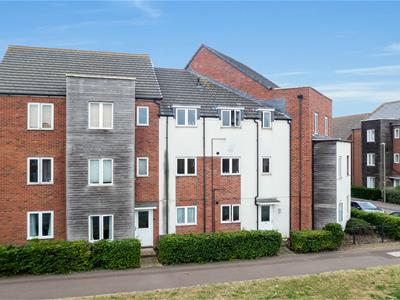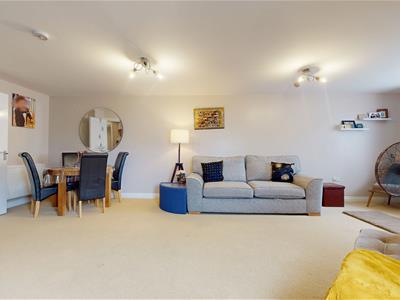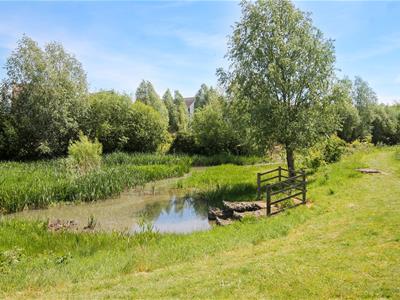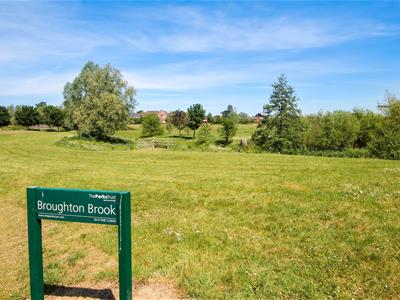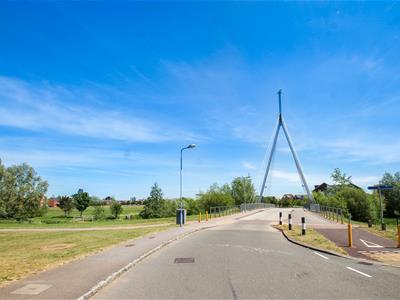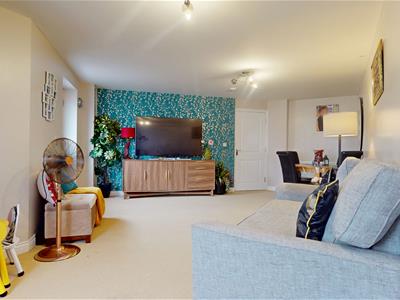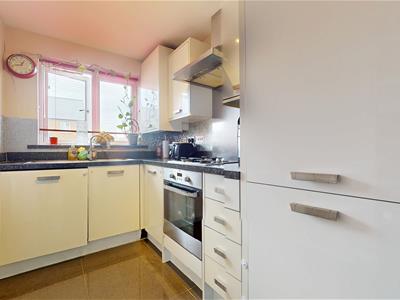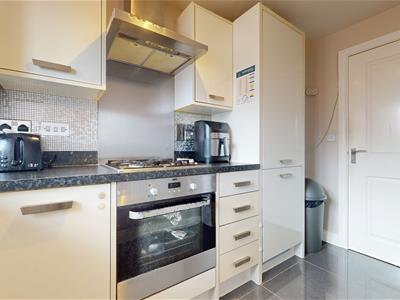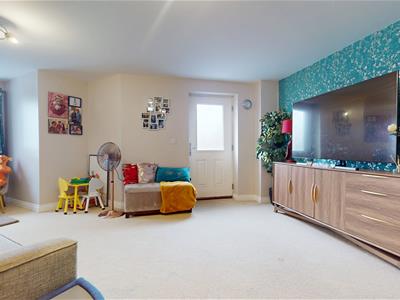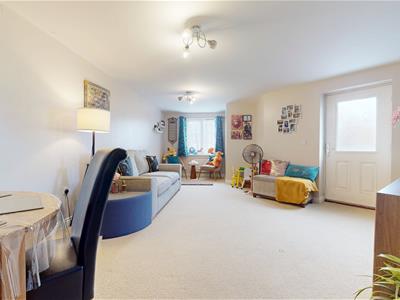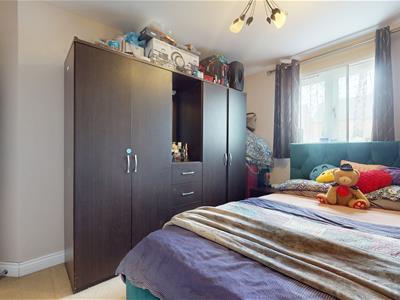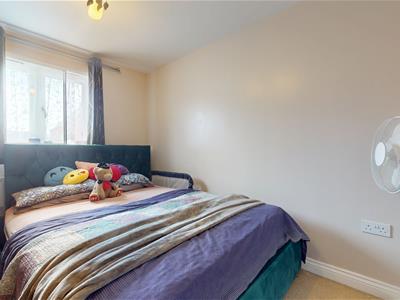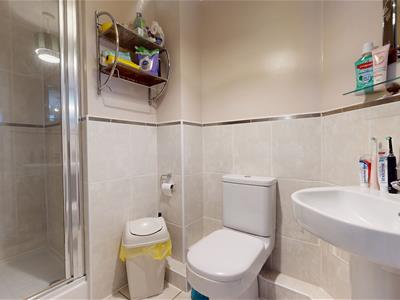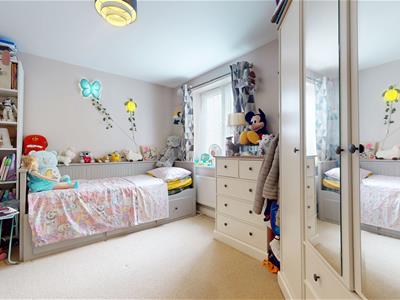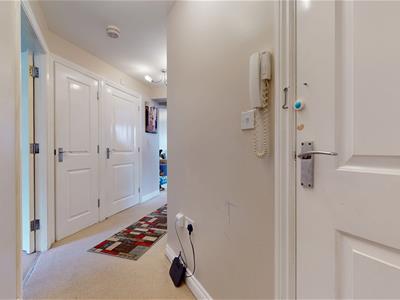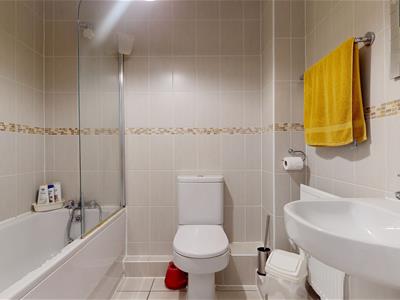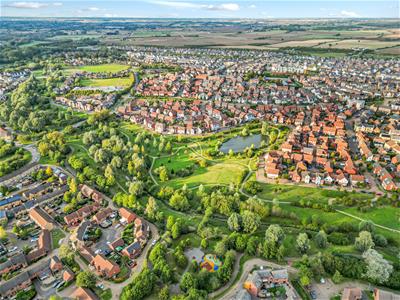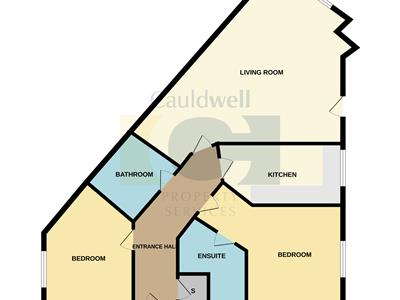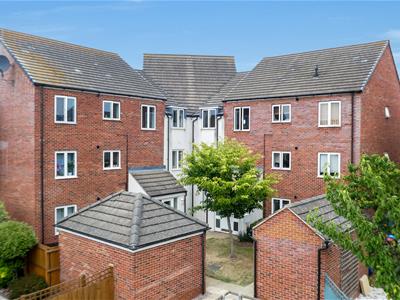
The Vision
350 Avebury Boulevard
Milton Keynes
Buckinghamshire
MK9 2JH
Lavender Hill, Broughton, Milton Keynes
£209,995
2 Bedroom Apartment
- Ground floor apartment
- Two double bedrooms
- Own private entrance door to front of block
- Exceptionally large living & dining room
- En-suite and main bathroom
- Separate fitted kitchen
- Allocated & visitors parking available
- Easy access to schools, shops and major transport links
- Energy rating: B
- Council tax band: B
Situated in the desirable Broughton area of Milton Keynes, this unusually large two-double-bedroom ground floor apartment offers exceptional space, comfort, and convenience — perfect for first-time buyers, downsizers, or investors alike.
Located within walking distance of local schools, shops, and major retail parks, and with excellent transport links including easy access to motorway junctions and the mainline train station in Central Milton Keynes, this property ticks all the boxes for modern, well-connected living.
Step inside to discover one of the most generously proportioned living and dining rooms we've seen in an apartment — a standout feature complemented by its own private front exit, adding a rare level of independence and flexibility. The accommodation further comprises a separate, fully fitted kitchen, two spacious double bedrooms, including a main bedroom with a sleek modern ensuite, and a contemporary family bathroom.
Additional benefits include a welcoming entrance hall with built-in storage, a secure entry phone system, allocated residents' parking, and a well-maintained communal setting.
Energy rating: B
Council tax band: B
ENTRANCE HALL
Composite door from hall. Entry phone system. Two storage cupboards. Radiator. Internet connection point.
LIVING/DINING ROOM
7.69 x 4.72 (25'2" x 15'5")Double glazed window to rear. Two radiators. Television point.
KITCHEN
3.13 x 1.81 (10'3" x 5'11")Double glazed window to rear. Fitted wall and base units with worksurfaces. Electric oven, gas hob and extractor hood. Stainless steel sink drainer and mixer tap. Integral fridge freezer and washing machine. Wall mounted combination boiler. Radiator.
BEDROOM ONE
3.23 x 2.66 (10'7" x 8'8")Secondary glazed window to rear. Radiator. Door to ensuite.
ENSUITE
Three piece suite comprising shower cubicle with mains shower, wash hand basin and close coupled wc. Radiator. Extractor fan. Part ti8led walls. Tiled flooring.
BEDROOM TWO
3.90 x 3.08 (12'9" x 10'1")Double glazed window to front. Radiator.
BATHROOM
Three piece suite comprising bath with shower over and screen, wash hand basin and close coupled wc. Radiator. Extractor fan. Tiled walls and flooring.
OUTSIDE
Communal wrap around gardens with lawn area with mature flower and shrub borders. One allocated parking in residents only car park. Bin and bike store.
Lease Information
The vendor has informed us that there are 111 years remaining on the lease. The ground rent is £300 per annum. The Service charge is £1580 per annum. This information has not been verified and must be confirmed before proceeding to purchase.
All measurements are approximate. The mention of appliances and/or services within these sales particulars does not imply that they are in full efficient working order. Please note that any services, heating systems or appliances have not been tested and no warranty can be given or implied as to their working order. MORTGAGE & FINANCIAL - The Mortgage Store can provide you with up to the minute information on all available rates. To arrange an appointment, telephone this office YOUR HOME IS AT RISK IF YOU DO NOT KEEP UP REPAYMENTS ON A MORTGAGE OR OTHER LOANS SECURED ON IT. Full quotation available on request. A suitable life policy may be required. Loans subject to status. Minimum age 18.
The above details have been submitted to our clients but at the moment have not been approved by them and we therefore cannot guarantee their accuracy and they are distributed on this basis. Please ensure that you have a copy of our approved details before committing yourself to any expense.
MORTGAGE & FINANCIAL - The Mortgage Store can provide you with up to the minute information on all available rates. To arrange an appointment, telephone this office YOUR HOME IS AT RISK IF YOU DO NOT KEEP UP REPAYMENTS ON A MORTGAGE OR OTHER LOANS SECURED ON IT. Full quotation available on request. A suitable life policy may be required. Loans subject to status. Minimum age 18.
We routinely refer customers to Franklins solicitors, Gough Thorne and The Mortgage Store. It is your decision whether you choose to deal with them, in making that decision, you should know that we receive a referral fee in the region of £80 to £250 for recommending you to them
All clients are subject to identity and source of funds checks. We use a third party company to complete these for us. The charge is £60 inc vat per transaction which requires to be paid at your earliest convenience once your offer has been accepted, this enables us to conduct the verification checks we are obliged to do as per HMRC Anti Money Laundering guidelines.
Energy Efficiency and Environmental Impact
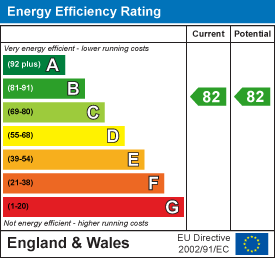
Although these particulars are thought to be materially correct their accuracy cannot be guaranteed and they do not form part of any contract.
Property data and search facilities supplied by www.vebra.com
