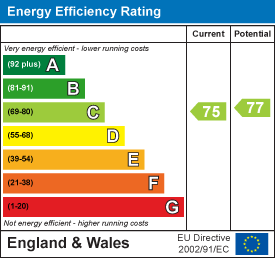.png)
22 Shore Road
Warsash
Southampton
SO31 9FU
Solent Drive, Warsash
Asking Price £2,325,000
6 Bedroom House - Detached
- Superior stylised accommodation of over 6000 sq ft
- Over half an acre of glorious, private grounds
- Idyllic, peaceful sought after location close to Southampton Water
- Stunning Poggenpohl kitchen with Miele appliances
- 9 seater cinema, gym and hot tub
- Double garage and ample driveway parking
- EPC- C
Really does an opportunity arise to acquire such an exceptional residence, situated on the exclusive Hook Park Estate and offering over 6000 sq ft of exquisite interiors set in glorious half acre mature grounds approached via a gated entrance with electric gates, extensive parking and garaging, 9 seater cinema room, gym and hot tub.
A truly magnificent residence with striking elevations approached via an oversized pivot door leading to a vast entrance hall with curved walls and an impressive minimalist sculptured turning staircase. As you would expect from a house of this calibre, the property offers an extensive range of modern features, including Rako lighting, Sonos sound system, CCTV and alarm system. The property has been thoughtfully designed, with exquisite interiors and offers a luxury and versatile home, suited for entertaining on a grand scale and family living alike. There are four reception rooms, in addition to a fabulous open plan kitchen/dining room which extends some 36 foot in length with a Poggenpohl kitchen with substantial island unit and breakfast bar and a range of Miele appliances. A bank of bifold doors open to the glorious gardens with a further bank of full height glazed windows allowing the light to pour into this glorious space. A substantial utility room can be found off of the kitchen with a further range of appliances included. My clients have also installed a magnificent 9 seater cinema room with an 11ft CinemaScope screen and a Full Dolby Atmos sound system complete with Starscape Infinity star ceiling and acoustic wall panelling system. A superb boot room, W.C and boiler and comms cupboard complete the ground floor. Heading up the stairs to the first floor is a generous landing with access to four bedrooms; all are particularly generous in size with bedrooms 1, 3 and 4 having bifold doors leading to a balcony overlooking the delightful gardens. The principal bedroom suite is spectacular and extends to a third of the first floor space with a central ensuite shower room with bespoke corian wash hand basin and pocket glazed doors to both the bedroom and the dressing room. All bathrooms are beautifully fitted with contemporary suites. Leading up to the second floor are two stunning guest suites with vaulted ceilings and full height glazed gables and a fabulous games room some 40ft in length with full height glazed gables to front and rear. This is an exceptional residence and one that can only be truly appreciated upon inspection. Outside, the gardens extend to half an acre, approached via a gated entrance with resin driveway providing ample parking and leading in turn to the detached double garage. Gated access leads to the rear garden which is stunning, completely private bordered by mature trees with an extensive decked area to the rear of the property housing a hot tub. A path leads around the property to a hidden gym, a generous space offering a multitude of uses.
SUMMARY OF FEATURES:
Exquisite accommodation extending to over 6000 Square feet; Impressive, sculptural, minimalist contemporary staircase to both floors; Sound proofed 9 seater home cinema installed by HiFiCinema with infinity star ceiling, Sony projector with 11 ft wide CinemaScope screen and full Dolby sound system with 5 Dali Rubicon main speakers, 4 Atlantic Technology ceiling speakers and Revell subwoofer; Pivot oversized Iroko front door by Urban Front; Sonos audio throughout; Rako lighting controls; Impressive stone fireplace with contemporary gas fire to Sitting Room; Fully fitted office; Underfloor heating to ground and first floor with reverse cycle heat pumps for air con and heating on second floor; Poggenpohl kitchen with Miele appliances to include larder fridge, freezer, two dishwashers, two ovens, steam oven and warming drawers and a coffee machine; Further appliances in utility room to include fridge, freezer, dishwasher; Electric blinds to Sitting Room, Cinema, Dressing Room to Bedroom 1, Bedroom 2 and Bedrooms 5 and 6; All bathrooms (except bedroom 1) refitted by Interia Bathrooms in 2018; Dressing Room to bedroom 1 with wardrobe cupboards to bedrooms 2,3 and 4 Impressive Games Room to second floor offering a variety of uses; Double garage with extensive driveway parking; Sought after location
GENERAL INFORMATION:
TENURE: Freehold; SERVICES: Mains gas, electricity, water and drainage; LOCAL AUTHORITY: Fareham Borough Council; TAX BAND: H
DISTANCES:
Warsash Village Centre - 1.3 miles; Titchfield Village - 6.4 miles; Swanwick Train Station - 3.8 miles; River Hamble/Southampton Water - 0.5 miles
Energy Efficiency and Environmental Impact

Although these particulars are thought to be materially correct their accuracy cannot be guaranteed and they do not form part of any contract.
Property data and search facilities supplied by www.vebra.com



























