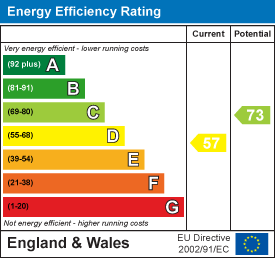Latcham Dowling
Tel: 01480 775900
Suite 11-12 The Knowledge Centre
Wyboston Lakes
Wyboston
Bedfordshire
MK44 3BA
Walnut Close, Blunham, Bedford
Offers over £500,000
4 Bedroom House
- Large extended four bedroomed detached home
- 100ft rear garden
- Fitted kitchen
- Three reception s including lounge, office and dining room
- Master bedroom with refitted En Suite
- Outside office
- Parking for three cars
- Vacant Possession
Latcham Dowling are delighted to offer for sale this large, extended four bedroomed detached situated in a Cul- De Sac in the heart of the village.
The ground floor offers plenty of space with three separate reception rooms including a large 22'3 L shaped lounge, a 14' dining room and a fully kitted out office that has desks and drawers. Not finished there though. Also to the ground floor is a 13'4 sun room, a utility room and a fitted kitchen complete with a host of 'Neff' appliances including Double oven and grill and induction hob.
The first floor you have the master bedroom with double wardrobe and a fully refitted En Suite. There are three further good sized bedrooms as well as a family bathroom.
Outside you have plenty of space with a private 100ft rear garden. There is a decked area with a tiled Pagoda over that in turn leads to a lawned area. There is a second lawned area to the rear that contains a large shed/workshop as well as an office, perfect for those working from home. The garden is very private and would make for a great entertaining area.
The property is situated within a quiet cul-de-sac location and the design of the development provides a sense of openness and space all around. The picturesque village of Blunham sits on the banks of the river Ivel and offers easy access to Bedford and the A1(M). The village also offers local services including Post Office, village shop, public house, nursery, and John Donne Lower School. The market town of Sandy is approximately three miles away and has a mainline railway station direct to London St Pancras.
The property would make a great family home in a quiet location and viewing is highly recommended.
***Vacant Possession***
Entrance
Double glazed front door to entrance hall.
Entrance Hall
Double glazed window to side aspect. Radiator. Stairs to first floor. 'Karndean' oak effect flooring.
W.C
Double glazed window to front aspect. Heated chrome towel rail. Washbasin with storage under. W.C with enclosed cistern. 'Karndean' oak effect flooring.
Dining Room
4.45m x 3.12m (14'7 x 10'3)Double glazed window to front aspect with 'French' shutter. Radiator. Door to inner hallway. 'Karndean' wood effect flooring.
Kitchen
3.12m x 3.10m (10'3 x 10'2)Double glazed window to front aspect with 'French' shutters. Fitted kitchen comprising of a range of base and eye level units with worktops over. Range of appliances including- dishwasher, 'Neff' integrated double oven and grill, 'Neff' induction hob, large 'Samsung' American freezer (subject to separate purchase). One and a half stainless steel sink drainer with mixer taps. 'Karndean' oak effect flooring.
Lounge
7.09m x 6.02m (23'3 x 19'9)L shaped room with double glazed window to rear aspect. Double glazed sliding patio doors to rear aspect and leading to sun room. Radiator. Bar area. Door to inner hallway.
Sun Room
4.06m x 3.76m (13'4 x 12'4)Upvc construction with brick dwarf wall. Double glazed 'French' doors to side aspect. Tiled flooring. Recess spotlights.
Inner Hall
Doors to office and utility room.
Office
3.18m x 2.29m (10'5 x 7'6)Double glazed window to rear aspect. Range of fitted office furniture. Radiator. 'Karndean' oak effect flooring.
Utility Room
3.15m x 1.70m (10'4 x 5'7)Range of base and eye level units with worktops over. Plumbing for washing machine. Oil fired boiler.
First Floor
Landing
Doors to all bedrooms. Access to loft space.
Bedroom One
3.30m x 3.15m (10'10 x 10'4)Double glazed window to front aspect with 'French' blinds. Radiator. Double fronted mirror wardrobe. Door to En Suite. '
En Suite
Double glazed window to front aspect. Wash basin with storage under. W.C with enclosed cistern. Shower cubicle with rainforest shower over. . Airing cupboard housing hot water cylinder. Chrome heated towel rail. Recess spotlights.
Bedroom Two
3.20m x 2.79m (10'6 x 9'2)Double glazed window to front aspect with 'French' shutters. Radiator. Range of fitted bedroom furniture.
Bedroom Three
3.12m x 2.46m (10'3 x 8'1)Double glazed window to rear aspect. Radiator.
Bedroom Four
3.15m x 2.36m (10'4 x 7'9)Double glazed window to rear aspect.
Family Bathroom
Double glazed window to rear aspect. Heated chrome towel rail. Panelled bath with shower attachment. W.C. Washbasin.
Outside
Rear Garden
A great sized 100ft plus private rear garden. There is a decking area with tiled Pagoda over. In turn this leads to a lawned area with an array of flower and shrub borders. An archway leads to the second half of the garden that is also laid to lawn with flower and shrub borders and raised flower and vegetable beds. There is a large timber shed/workshop to the rear and to the side there is an office which would be great for those working from home. Gated access to the side. Outside tap and power.
Front Garden
Laid to block paving and offering parking for three cars.
Energy Efficiency and Environmental Impact

Although these particulars are thought to be materially correct their accuracy cannot be guaranteed and they do not form part of any contract.
Property data and search facilities supplied by www.vebra.com



























