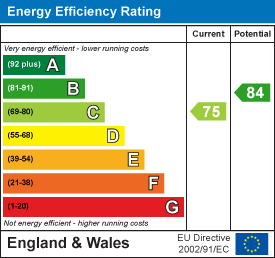
Argyle Estate Agents & Financial Services LTD
Tel: 01472 603929
Fax: 01472 603929
31 Sea View Street
Cleethorpes
DN35 8EU
Pearson Road, Cleethorpes
£340,000 Sold (STC)
3 Bedroom House - Semi-Detached
- Extended Three Bedroom Semi Detached Home
- Highly Sought-After Cleethorpes Location
- Spacious Open Plan Living/Dining Kitchen
- Separate Front Aspect Lounge
- Downstairs WC & First Floor Family Bathroom
- Three Good Sized Bedrooms
- Generous South-West Facing Rear Garden
- Ample Driveway Parking & Detached Garage
- Popular School Catchment
Located in this highly sought after residential area, a superbly extended three bedroom semi detached home offering spacious and well-presented accommodation, ideal for modern family life and entertaining.
Conveniently situated within short walking distance to local amenities, Cleethorpes seafront, local parks, and the popular Signhills Primary Academy - making this an ideal choice for young families.
The ground floor includes a welcoming entrance hall, cloak/WC, a front aspect lounge, and an impressive open plan living/dining kitchen to the rear - enhanced by a roof lantern and bi-folding doors, creating a light filled, sociable hub with seamless access onto the garden.
Upstairs, there are three good sized bedrooms and a family bathroom offering both bath and shower facilities.
Outside, the property benefits from a full width gravelled driveway providing ample parking, a detached garage and a generous south-west facing rear garden featuring Indian sandstone paved patio areas and lawn.
ENTRANCE HALL
A welcoming entrance to the property, with staircase to the first floor, and wood effect laminate flooring which continues through to the rear. Wall mounted Hive Bluetooth thermostat offering smart heating control.
CLOAKROOM
1.73 x 1.05 (5'8" x 3'5")Fitted with a vanity sink unit, concealed cistern wc, and heated towel rail.
LOUNGE
4.85 x 3.04 (15'10" x 9'11")A separate well-proportioned lounge, with front and side aspect windows. Fireplace incorporating a modern inset gas fire, and wood effect LVT flooring.
Living Dining Kitchen
5.96 x 5.65 (19'6" x 18'6")The kitchen forms part of a spacious open living area and is fitted with a range of contemporary white gloss units complemented by contrasting worktops. A central island with breakfast bar seating provides additional workspace and casual dining - ideal for every day use and entertaining. There's a built-in oven/grill, an induction hob with extractor over, recess for an American style fridge/freezer, and a bank of tall units ideal for housing laundry appliances and a microwave. The living area is centred around a media wall, complete with a modern inset gas fire and fitted storage cabinets. The space is flooded with natural light featuring a roof lantern and bi-folding doors opening onto the rear garden creating a seamless connection between indoor and outdoor living.
FIRST FLOOR LANDING
With access to the loft via a drop-down ladder - housing the gas central heating boiler.
BEDROOM 1
4.26 x 3.67 (13'11" x 12'0")To front aspect, featuring a full wall of fitted wardrobes/storage.
BEDROOM 2
4.06 x 3.86 (13'3" x 12'7")A second double bedroom, to rear aspect.
BEDROOM 3
2.76 x 2.42 (9'0" x 7'11")To front aspect.
BATHROOM
2.79 x 2.54 (9'1" x 8'3")Fully tiled and comprising a shower enclosure, panelled bath, vanity unit with countertop basin, and concealed cistern wc. Heated towel rail. Obscure glazed window.
OUTSIDE
Set open plan, the front of the property is approached over a full width gravelled driveway allowing parking for up to three vehicles. Gated side access leads to the detached brick garage - with electric roller door, and rear garden which is mainly laid to lawn and Indian sandstone paving.
TENURE
Freehold
COUNCIL TAX BAND
C
Energy Efficiency and Environmental Impact

Although these particulars are thought to be materially correct their accuracy cannot be guaranteed and they do not form part of any contract.
Property data and search facilities supplied by www.vebra.com







































