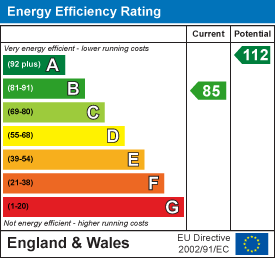
15 Westham Road
Weymouth
Dorset
DT4 8NS
Putton Lane, Chickerell, Weymouth
£340,000 Sold (STC)
3 Bedroom House - Terraced
- Beautifully Presented Throughout
- Parking & Garage
- Utility Room
- Close to Amenities
- Secluded Rear Garden
- Three Double Bedrooms
- Village Location
- Cloakroom
A beautifully maintained home with GARAGE, in the heart of Chickerell Village served with bus routes, local amenities, pub, restaurant, shop & school. This impressive property with kitchen Diner and UTILITY room has three spacious double bedrooms, a family bathroom and en-suite, additional parking and a charming low-maintenance garden.
Upon entering the property, a spacious entrance hall welcomes, leading to a good sized cloakroom. To the left, you'll find a generously sized kitchen/dining room, beautifully presented and equipped with a range of wall and base units. Included is a fridge/freezer, gas hob, eye-level oven and dishwasher.
Next to the kitchen is a practical utility room, offering extra cupboard and worktop space, a sink and plumbing for both a washing machine and tumble dryer. The room also features a useful under-stairs storage cupboard and a rear door that opens directly onto the garden.
At the front of the property is the sitting room; a bright and spacious space, complete with a gas fireplace and French doors that lead out to the low maintenance, tiered rear garden.
Upstairs, the property offers three well-sized bedrooms, a family bathroom, and a convenient airing cupboard. Bedroom One is a spacious and beautifully presented double, complete with a sleek en-suite boasting floor-to-ceiling tiling, a walk-in shower, toilet and a pedestal basin. Bedroom two is another generous double, while bedroom three, although the smallest, easily fits a double bed.
The family bathroom is beautifully finished and features a bath with an overhead shower, a toilet, and a washbasin.
The rear garden offers a tranquil and secluded space, thoughtfully landscaped with a combination of paved and gravel sections that lead to the parking area and garage. The garage is equipped with power.
Lounge
5.78 x 3.37 (18'11" x 11'0")
Kitchen/Dining Room
5.82 x 3.35 max (19'1" x 10'11" max)
Bedroom One
4.30 max x 3.62 (14'1" max x 11'10")
Bedroom Two
3.26 x 2.90 max (10'8" x 9'6" max)
Bedroom Three
2.82 x 2.79 (9'3" x 9'1")
Bathroom
2.46 x 1.70 (8'0" x 5'6")
Ensuite
2.95 max x 2.08 max (9'8" max x 6'9" max)
Garage
5.60 x 2.93 (18'4" x 9'7")
Energy Efficiency and Environmental Impact

Although these particulars are thought to be materially correct their accuracy cannot be guaranteed and they do not form part of any contract.
Property data and search facilities supplied by www.vebra.com

















