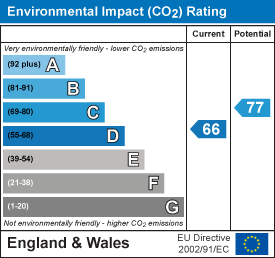
12 High Road
Beeston
Nottingham
NG9 2JP
Attenborough Lane, Chilwell
Offers In The Region Of £535,000
5 Bedroom House - Detached
- Significantly Extended Five Bedroom Detached House
- Offers a Versatile Interior
- High Quality Fixtures and Fittings Throughout
- Impressive Open Plan Breakfast Kitchen Area
- Large Low Maintenance Rear Garden
- Gym Room
- Ample Car Standing to the Front with Garage Beyond
- Sought After and Convenient Residential Location
- A Great Property Well Worthy of Viewing
A large and versatile extended five bedroom detached house offering a beautifully presented interior with a particularly large garden with useful outbuildings.
A significantly extended and beautifully presented large and versatile five bedroom detached house.
Benefiting from extensions to both the side and rear as well as a conservatory this excellent property which sits on a particularly generous plot has been upgraded and improved by the current vendor and offers a beautiful open plan kitchen with breakfast bar and particularly large living room.
In brief the stylish and extensive interior comprises: Entrance porch, entrance hallway, WC, open plan breakfast kitchen with study area off, large lounge, conservatory, utility and two ground floor bedrooms and to the first floor are two double bedrooms, a further single bedroom and a bathroom.
Outside the property has a driveway providing ample car standing to the front with a garage beyond and to the rear has a large landscaped garden with patio, shrubs, synthetic grass and a range of useful outbuildings.
Occupying a sought after and convenient residential location, well placed for local schools, shops, parks and excellent transport links including the NET tram and Attenborough train station, this truly individual house can only be appreciated through viewing.
Entrance Porch
A UPVC double glazed door with flanking window leads to entrance porch with inset ceiling spotlights.
Entrance Hall
A second UPVC double glazed door with leaded glass and flanking windows leads to hallway with laminate flooring, radiator and stairs off to first floor landing.
WC
With WC, wall mounted corner wash hand basin with tiled splashback, radiator and extractor fan.
Lounge
8.05 x 3.58 (26'4" x 11'8")UPVC double glazed bay window to the front, radiator, solid fuel burner mounted upon a granite hearth with Adam style mantle and double glazed patio doors leading to the conservatory.
Conservatory
3.43 x 3.28 (11'3" x 10'9")UPVC double glazed patio doors and windows.
Kitchen
4.64 x 3.88 (15'2" x 12'8")With a quality fitted kitchen comprising ample wall and base units, work surfacing with splashback, an island with fitted work surfacing and breakfast bar, double Neff electric oven with hide and slide door, gas hob with air filter above, integrated dishwasher, radiator, tiled flooring and two UPVC double glazed windows.
Study Area
2.98 x 2.43 (9'9" x 7'11")With fitted cupboards.
Utility
2.92 x 2.47 (9'6" x 8'1")Fitted work surfacing, plumbing for a washing machine, further appliance space, inset ceiling spotlights, radiator, tiled flooring and UPVC double glazed patio door leading to the rear garden.
Bedroom Five
4.85 x 2.18 (15'10" x 7'1")UPVC double glazed window and patio doors leading to the rear garden, radiator and inset ceiling spotlights.
Bedroom Four
3.02 x 2.43 (9'10" x 7'11")UPVC double glazed window, radiator and inset ceiling spotlights.
First Floor Landing
With UPVC double glazed window and loft hatch with retractable ladder.
Bedroom One
3.67 x 3.63 (+ bay window) (12'0" x 11'10" (+ bayUPVC double glazed bay window, radiator and fitted wardrobes.
Bedroom Two
3.66 x 3.63 (12'0" x 11'10")UPVC double glazed window and radiator.
Bedroom Three
2.46 x 2.13 (8'0" x 6'11")UPVC double glazed window and radiator.
Family Bathroom
With fitments in white comprising WC, wash hand basin inset to vanity unit, bath, shower cubicle with Mira shower over, fully tiled walls, tiled flooring, wall mounted heated towel rail, extractor fan, inset ceiling spotlights and UPVC double glazed window.
Outside
To the front the property has a tarmac driveway providing ample car standing with the garage beyond and further gravelled area. To the rear the property has a particularly large and landscaped easily maintained garden. The garden comprised block paving with outside tap, large synthetic lawn, gravelled area with established shrubs and trees, a shed with power and further section of concrete outbuilding with power and a large and versatile gym room.
N.B potential purchasers should note this could be put to a variety of uses.
Gym Room
6.08 x 6.08 (19'11" x 19'11")Two UPVC double glazed windows, two patio doors, inset ceiling spotlights and two electric heaters.
Garage
6.95 x 2.31 (22'9" x 7'6")Double doors to the front and rear and power.
A significantly extended and beautifully presented large and versatile five bedroom detached house.
Energy Efficiency and Environmental Impact


Although these particulars are thought to be materially correct their accuracy cannot be guaranteed and they do not form part of any contract.
Property data and search facilities supplied by www.vebra.com










































