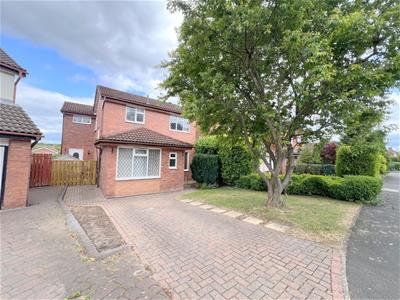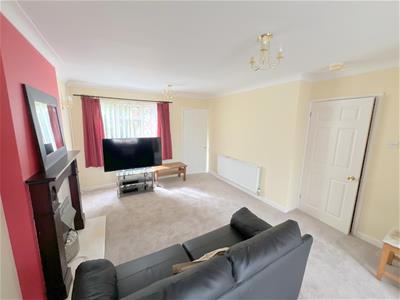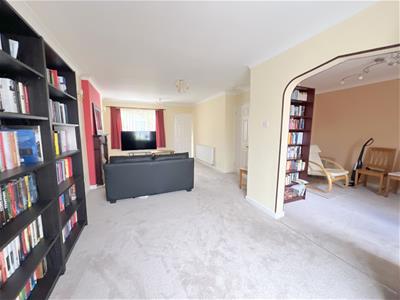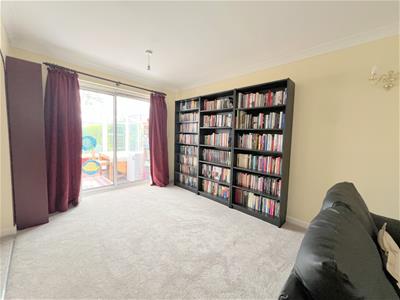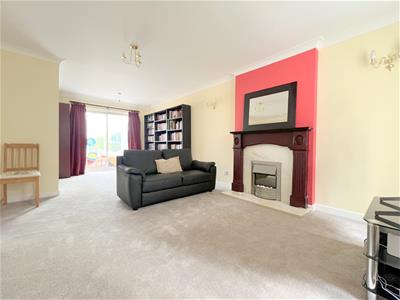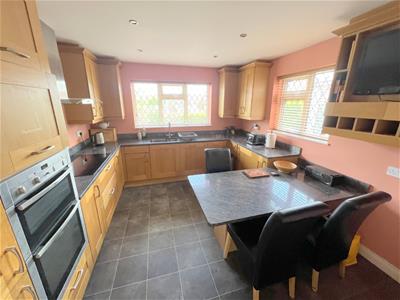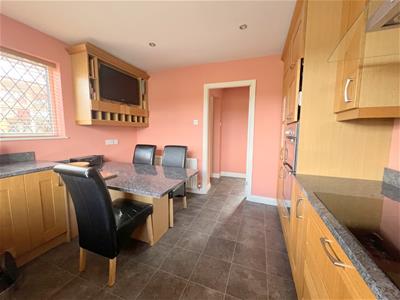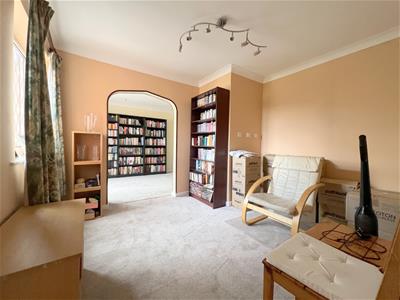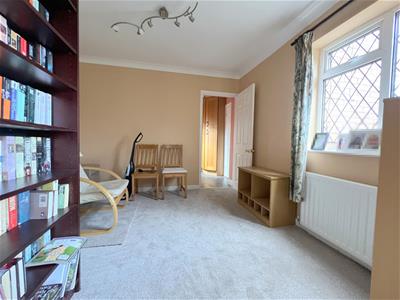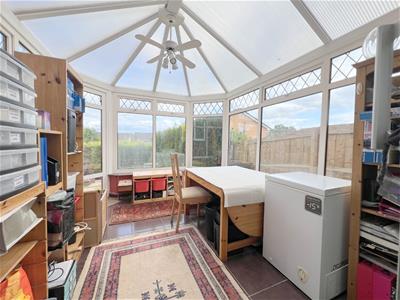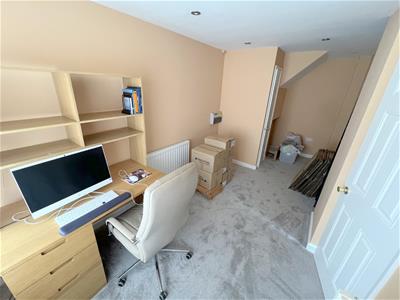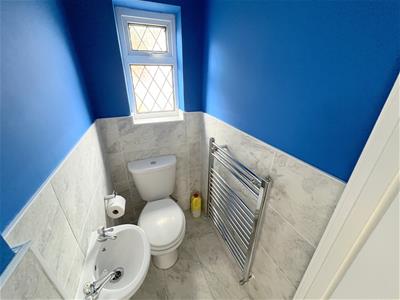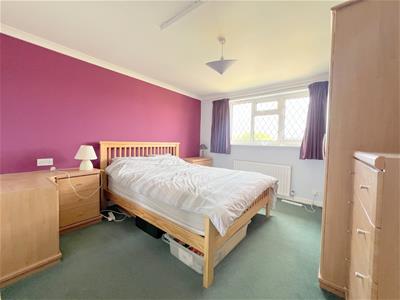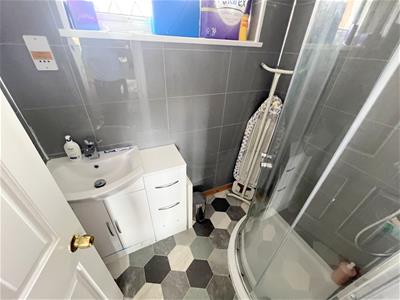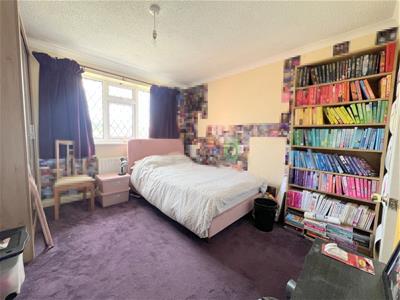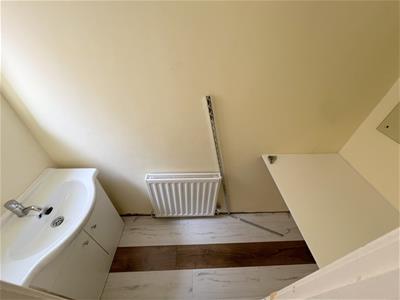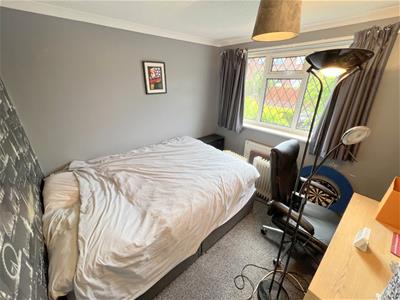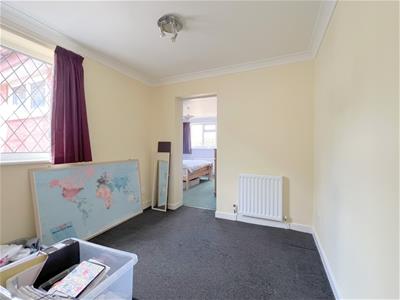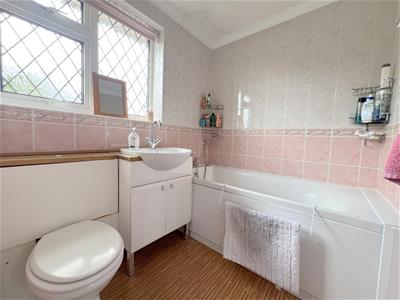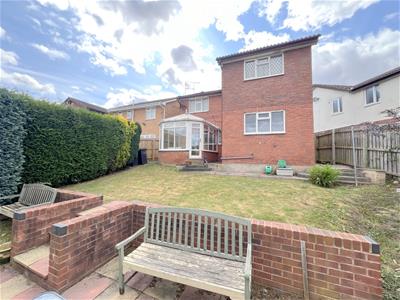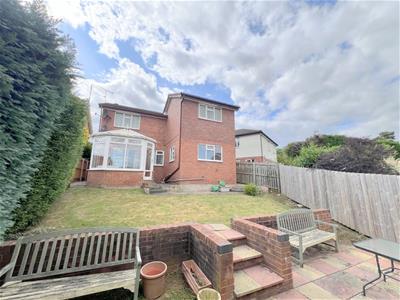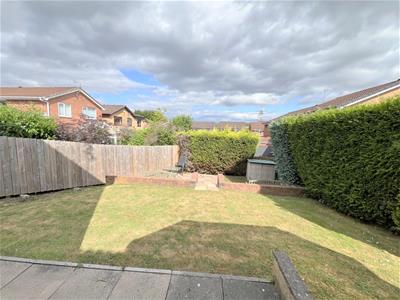
45 Front Street
Chester Le Street
DH3 3BH
Rickleton Avenue, Chester Le Street
£280,000 Sold (STC)
3 Bedroom House - Detached
- NO CHAIN
- EXTENDED AND ALTERED
- HIGHLY VERSATILE FLOORPLAN
- FOUR RECEPTION AREAS
- ENCLOSED REAR GARDEN
- CONVERTED GARAGE
- DRIVEWAY
- EN-SUITE FACILITIES
- 3 / 4 BEDROOMS
- VIEWING RECOMMENDED
* NO CHAIN * EXTENDED AND ALTERED * HIGHLY VERSATILE FLOORPLAN * FOUR RECEPTION AREAS * ENCLOSED REAR GARDEN * CONVERTED GARAGE * DRIVEWAY* EN-SUITE FACILITIES * 3 / 4 BEDROOMS *
Available with no onward chain is this extended and reconfigured detached home offers a superbly flexible layout that will appeal to a wide range of buyers.
Internally, the property includes an entrance hallway, ground floor WC, front reception room (ideal as a home office or playroom), a spacious lounge with access to a conservatory, and open plan flow into an additional dining or sitting area. There is also an inner lobby and a modern fitted kitchen with a good range of units.
Upstairs, the layout continues to impress with a main bathroom, two bedrooms (one with en-suite with just a sink) an additional bedroom/study area with access through to another bedroom that benefits from an en-suite shower room. This unique setup offers excellent potential for families or home working.
Externally, there is a driveway and front garden, while to the rear sits a pleasant, enclosed garden providing a private outdoor space to enjoy.
Rickleton Avenue is traditionally seen as one of Chester-le-Street’s most desirable streets, popular with families and professionals alike due to its attractive homes, quiet setting, and close proximity to everything the town has to offer.
The location is within easy reach of Chester-le-Street’s railway station, ideal for commuting to Newcastle or Durham, and is well placed for access to the A1(M). Excellent local schools, parks and shops are all nearby, and regular bus services run from surrounding roads.
Homes in this location rarely come to market, making this an excellent opportunity for those looking to settle in a well-regarded and convenient part of town.
GROUND FLOOR
Entrance
Downstairs WC
Reception Room
5.2 x 2.3 (17'0" x 7'6")
Lounge
7.4 x 3.8 (24'3" x 12'5")
Dining / Additional Recpetion
3.3 x 3 (10'9" x 9'10")
Conservatory
3.8 x 3 (12'5" x 9'10")
Kitchen
3.8 x 3.4 (12'5" x 11'1")
FIRST FLOOR
Landing
Bedroom
3.6 x 3.4 (11'9" x 11'1")
En-Suite
1.8 x 1.3 (5'10" x 4'3")
Bedroom
3.5 x 3.2 (11'5" x 10'5")
En-Suite
2.1 x 0.8 (6'10" x 2'7")
Bedroom
3.1 x 2.8 (10'2" x 9'2")
Bedroom / Study
3.5 x 2.6 (11'5" x 8'6")
Bathroom
2.8 x 1.7 (9'2" x 5'6")
Agent's Notes
Electricity Supply: Mains
Water Supply: Mains
Sewerage: Mains
Heating: Gas Central Heating
Broadband: Basic 12 Mbps, Superfast 39 Mbps, Ultrafast 1,800 Mbps
Mobile Signal/Coverage: Good/Average
Tenure: Freehold
Council Tax: Durham County Council, Band D - Approx. £2,551 p.a
Energy Rating: D
Disclaimer: The preceding details have been sourced from the seller and OnTheMarket.com. Verification and clarification of this information, along with any further details concerning Material Information parts A, B & C, should be sought from a legal representative or appropriate authorities. Robinsons cannot accept liability for any information provided.
HMRC Compliance requires all estate agents to carry out identity checks on their customers, including buyers once their offer has been accepted. These checks must be completed for each purchaser who will become a legal owner of the property. An administration fee of £30 (inc. VAT) per individual purchaser applies for carrying out these checks.
Energy Efficiency and Environmental Impact

Although these particulars are thought to be materially correct their accuracy cannot be guaranteed and they do not form part of any contract.
Property data and search facilities supplied by www.vebra.com
