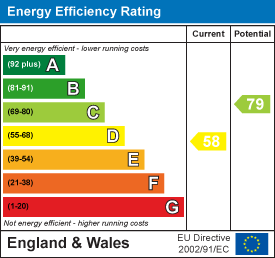
RE/MAX Elite WS4
Burton Avenue, Walsall
£185,000 Sold (STC)
3 Bedroom House - Semi-Detached
- SEMI DETACHED FAMILY HOME
- THREE WELL-PROPORTIONED BEDROOMS
- MODERN KITCHEN WITH DINING AREA
- LARGE OPEN-PLAN LIVING ROOM
- GROUND FLOOR GUEST WC
- FAMILY BATHROOM WITH SHOWER OVER BATH
- FRONT GARDEN
- DRIVEWAY WITH OFF-ROAD PARKING
- ATTACHED GARAGE
- QUIET CUL-DE-SAC LOCATION
SEMI-DETACHED FAMILY HOME WITH GARAGE & GENEROUS PLOT IN WS4 LOCATION
Welcome to Burton Avenue, Walsall, WS4 1NH — a superbly positioned three-bedroom semi - detached home offering spacious interiors, generous off-road parking, and a large attached garage. Nestled on a sizeable plot with front gardens, this property is ideal for families or anyone seeking comfortable living with future potential in a quiet residential neighbourhood.
ROOM DETAILS
Foyer
1.38m x 1.13m (4'6" x 3'8")Small porch-style entry, leading into the hallway. Ideal for coats and shoes.
Hall
1.90m x 2.85m (6'2" x 9'4")Welcoming hallway connecting the living areas, stairs and guest WC.
Living Room
4.36m x 6.07m (14'3" x 19'10")A beautifully bright dual-aspect lounge with ample space for seating and family gatherings. Features multiple windows, fireplace, and neutral décor.
Eat-In Kitchen
2.46m x 5.34m (8'0" x 17'6")Modern kitchen with generous countertop space, integrated appliances, and dining area. Overlooks the garden and connects to the rear garage.
WC
1.13m x 0.94m (3'8" x 3'1")Ground floor toilet with wash basin and window for ventilation.
Garage
2.40m x 6.07m (7'10" x 19'10")Excellent space for vehicle storage, workshop, or conversion potential. Rear access door to the garden.
FIRST FLOOR
Primary Bedroom
4.12m x 3.20m ( 13'6" x 10'5")Spacious double with feature wall, fireplace, and space for wardrobes and storage.
Bedroom Two
3.12m x 2.78m (10'2" x 9'1")Another comfortable double room, ideal for children or guests.
Bedroom Three
2.69m x 3.71m ( 8'9" x 12'2")Good-sized single or small double with large window providing natural light.
Bathroom
1.81m x 2.26m (5'11" x 7'4")Complete with full-size bath, overhead shower, basin, and WC. Neutral tiles and natural light.
Landing
1.76m x 2.78m (5'9" x 9'1")Central access point for all first-floor rooms.
Don’t miss out — call today to arrange your viewing or for more information about this superb family home in WS4.
Energy Efficiency and Environmental Impact

Although these particulars are thought to be materially correct their accuracy cannot be guaranteed and they do not form part of any contract.
Property data and search facilities supplied by www.vebra.com
















