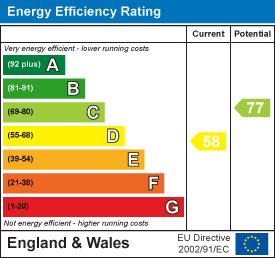
353 Green Lane
Seven Kings
Ilford
Essex
IG3 9TH
Meath Road, Ilford
£565,000
4 Bedroom House - Terraced
- EPC - D
- Gas central heating
- Double glazed windows
- Drive for two cars
- Ground floor shower room and first floor bathroom
- Potential for loft double dormer
- Good size garden
- Fantastic property for a growing or large family
Nestled on the desirable Meath Road in Ilford, this charming four-bedroom house presents an excellent opportunity for families and investors alike. With ample space and a thoughtful layout, this property boasts a fantastic hallway that welcomes you into the home, leading to generously sized rooms that provide comfort and versatility.
The house features four well-proportioned bedrooms, perfect for accommodating family members or guests. Additionally, there is significant potential for expansion, as plans for a rear extension and a double dormer could transform this residence into a five or even six-bedroom home (subject to planning), catering to growing families or those seeking extra space.
The property includes two bathrooms, ensuring convenience for all occupants. Outside, you will find a lovely garden, ideal for outdoor activities, gardening, or simply enjoying the fresh air. The drive accommodates two cars, providing off-street parking and ease of access.
This home is not only spacious but also offers the potential for further development, making it a fantastic investment opportunity in a sought-after area. With its combination of size, location, and potential, this property is sure to attract interest. Do not miss the chance to make this house your home.
ENTRANCE PORCH
Via Double glazed door and windows.
RECEPTION ONE
4.49m into bay x 4.30m (14'8" into bay x 14'1")Double glazed bay window to front. Carpeted flooring. Radiator.
RECEPTION TWO
4.30m x 3.23m (14'1" x 10'7")Double glazed to garden. Carpeted flooring. Radiator. Door to ground floor shower room.
GROUND FLOOR SHOWER ROOM
2.74m x 1.18m (8'11" x 3'10")Shower. Wash hand basin. Low level toilet. Towel heater. Double glazed window to garden.
KITCHEN-DINER
5.22m x 3.09m (17'1" x 10'1")Range of wall and base units. Space for washing machine, fridge-freezer and dish washer. Gas hob. Oven. Double glazed window and door to garden. Radiator.
STAIRS TO FIRST FLOOR
BEDROOM ONE
4.40m into bay x 3.76m (14'5" into bay x 12'4" )Double glazed bay window to front. Carpeted flooring. Radiator.
BEDROOM TWO
4.29m x 3.31m (14'0" x 10'10")Double glazed window to rear. Carpeted flooring. Radiator.
BEDROOM THREE
3.15m x 2.92m (10'4" x 9'6")Double glazed window to rear. Carpeted flooring. Radiator.
BEDROOM FOUR
2.92m x 2.38m (9'6" x 7'9")Double glazed window to rear. Carpeted flooring. Radiator.
FIRST FLOOR BATHROOM
2.17m x 1.82m (7'1" x 5'11")Tiled floor to ceiling. Panel Bath. Wash hand basin. Low level Toilet. Radiator.
BASEMENT
6.88m x 1.61m (22'6" x 5'3")
EXTERIOR
Rear garden - Mainly lawn
Front - Drive for 2 cars
AGENTS NOTE
No service or appliances have been tested by Sandra Davidson Estate Agents.
Energy Efficiency and Environmental Impact

Although these particulars are thought to be materially correct their accuracy cannot be guaranteed and they do not form part of any contract.
Property data and search facilities supplied by www.vebra.com





















