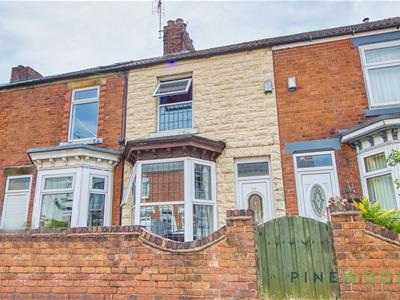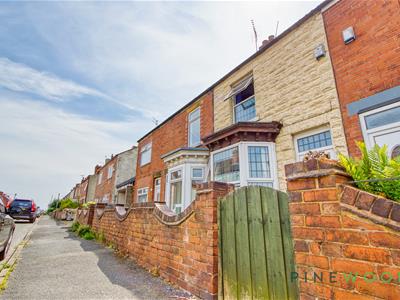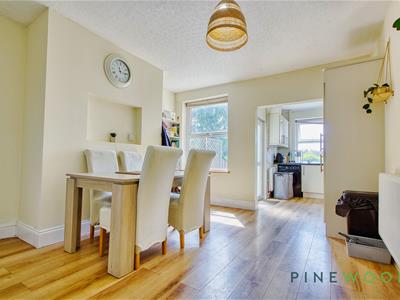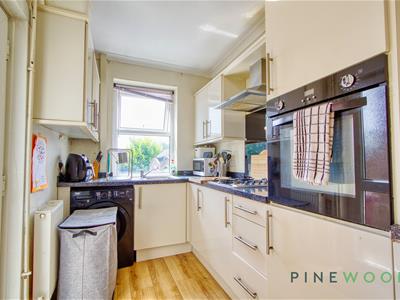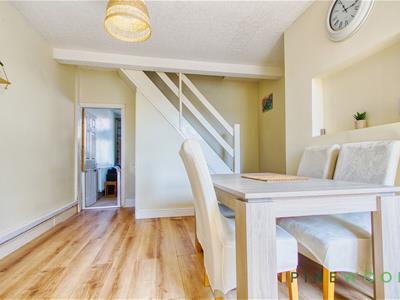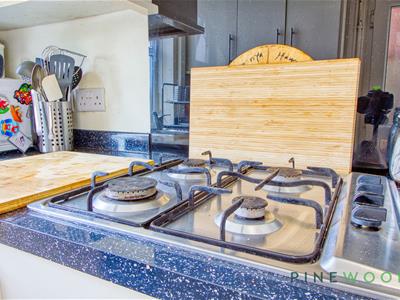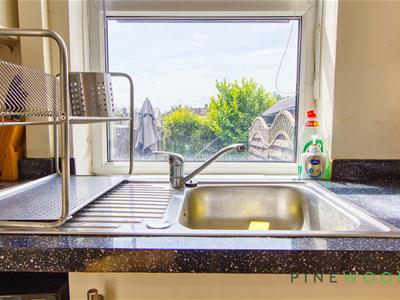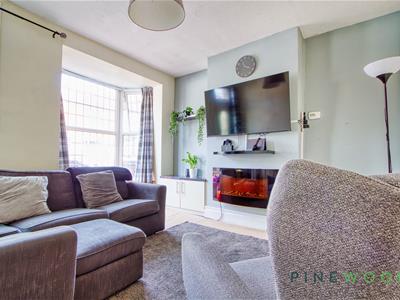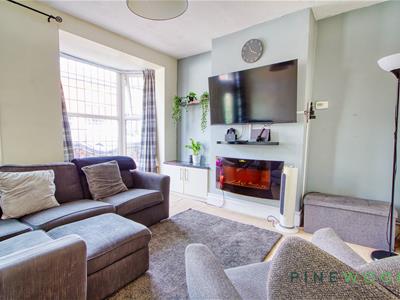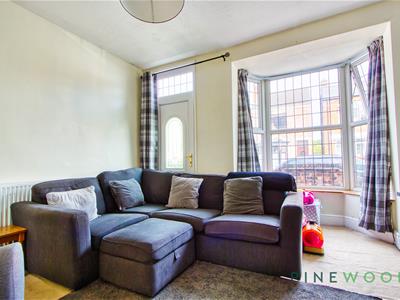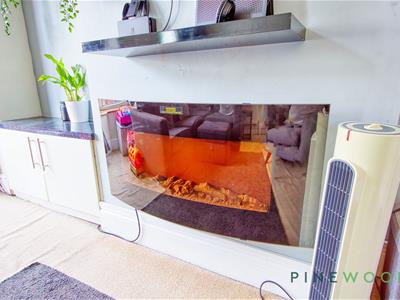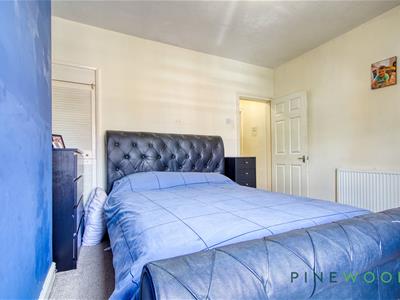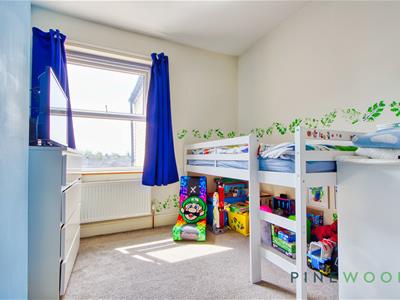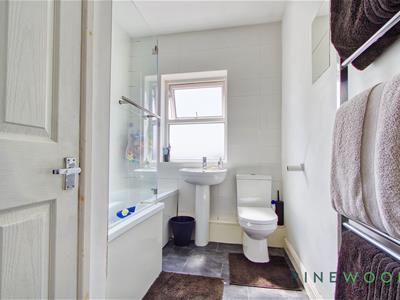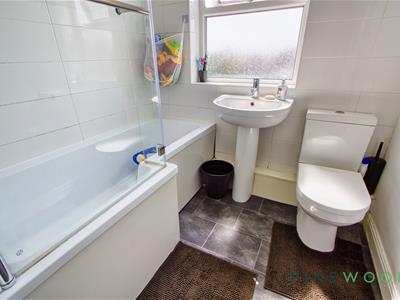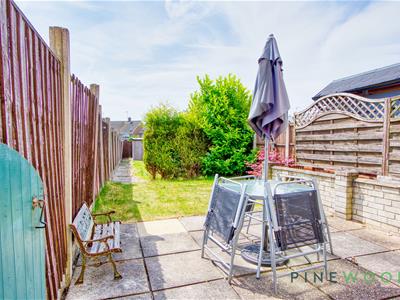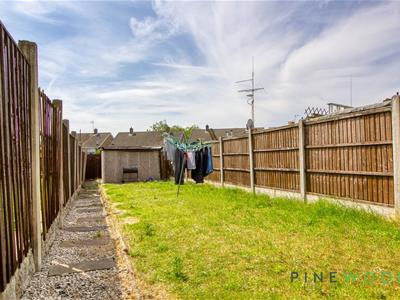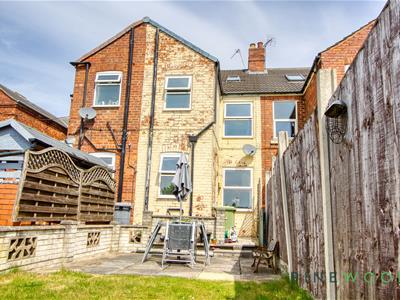
26 Mill Street
Chesterfield
Derbyshire
S43 4JN
Gray Street, Clowne, Chesterfield, Derbyshire, S43
£120,000 Sold (STC)
2 Bedroom House - Terraced
- MID TERRACED PROPERTY
- TWO BEDROOMS
- GAS CENTRAL HEATING
- UPVC DOUBLE GLAZING
- ENCLOSED 2 STAGE GARDEN TO REAR
- DETACHED GARAGE
- MODERN KITCHEN
- EPC = E
- FREEHOLD - COUNCIL TAX BAND: A
- EDWARDIAN CHARM THROUGHOUT
**STUNNING EDWARDIAN TERRACE, READY TO BE MADE A HOME**
Gray Street presents a delightful opportunity to acquire a beautifully maintained Edwardian terraced house. This property boasts two inviting reception rooms, perfect for both relaxation and entertaining guests. The spacious layout allows for a comfortable living experience, with ample natural light flowing through the well-proportioned rooms.
The house features two cosy bedrooms, providing a peaceful retreat for rest and relaxation. The bathroom is conveniently located, ensuring ease of access for all residents. The Edwardian architecture adds a touch of character and charm, making this home not only functional but also aesthetically pleasing.
Situated in a desirable area, this property is within easy reach of local amenities, schools, and transport links, making it an ideal choice for families and professionals alike. The terraced design offers a sense of community while still providing the privacy one desires in a home.
With its blend of period features and modern living, Gray Street is a wonderful opportunity for those looking to settle in Chesterfield. Whether you are a first-time buyer or seeking a charming rental property, this Edwardian gem is sure to impress. Do not miss the chance to make this lovely house your new home.
**Call Pinewood Properties for more information**
THIS MID TERRACE PROPERTY IS VERY WELL PRESENTED AND CLOSE TO ALL LOCAL AMENITIES
* TWO DOUBLE BEDROOMS *
* DETACHED GARAGE *
* FULLY ENCLOSED REAR GARDEN *
* UPVC DOUBLE GLAZING THROUGHOUT *
ACCOMMODATION
Entranced is through the front upvc double glazed door into the;-
LOUNGE
3.68m x 3.40mFeaturing a wall mounted electric coal effect fire. Also fitted is a central heating radiator, television aerial point, telephone point, a built in storage cupboard and a upvc double glazed bay window viewing to the front of the property. From the Lounge is a door into the;
OPEN PLAN DINING KITCHEN
4.15m x 3.71mHaving a central heating radiator, oak effect wooden flooring, an under stairs storage cupboard, a upvc double glazed window viewing to the rear of the property and an open plan staircase leading to the first floor accommodation. From the Dining area this lead through into the;
FITTED KITCHEN
2.71m x 1.92mHaving a range of units in high gloss cream fitted above and below areas of easy clean roll top work surfaces and matching up stands inset to which is a vinyl sink unit with mixer taps. There is an integrated eye level electric oven, a four ring gas hob with quartz splash back and stainless steel extractor hood above and integrated fridge freezer. Also fitted is a central heating radiator, plumbing for an automatic washing machine, coving to the ceiling, a upvc double glazed window viewing to the rear of the property and a upvc double glazed door opening to the same.
.
From the Dining Kitchen we take the stairs to the first floor landing having a central heating rad, spot lights to the ceiling and door opening to;
BEDROOM ONE
3.71m x 3.43mHaving a central heating radiator, a built in storage cupboard which contain access to the loft space within it, a television aerial point and a upvc double glazed window viewing to the front of the property.
BEDROOM TWO
4m x 2.76mHaving a central heating radiator and a upvc double glazed window viewing to the rear of the property.
BATHROOM
2.72m x 1.95mBeing half tiled and fitted with a suite in white comprising of a 'T' shaped bath with thermostatic mixer valve shower and glass shower screen over, a pedestal wash hand basin with chrome mixer taps and low flush toilet. Also fitted is a chrome central heating towel rail, an extractor fan to the ceiling, a built in cupboard housing the Valant Ecotech Combination boiler and a upvc double glazed window viewing to the rear of the property.
OUTSIDE
To the front of the property there is a walled courtyard with gate and shared path leading to the front door.
To the rear of the property is a paved area which gives access to the shared access, from here is dwarf wall with gate giving access to the fully enclosed garden with decked patio area and lawn set to borders. The rear garden also benefits from a detached garage and wooden gate opening to the back lane.
OTHER INFORMATION
The tenure of this property is Freehold.
Council Tax Band 'A'
The full Energy Performance Certificate for this property can be viewed at www.villageestateagency.co.uk
Alternatively a copy can be requested from our Clowne Office.
For further information on our non refundable application fees please call our Clowne Office on 01246 810519.
Energy Efficiency and Environmental Impact
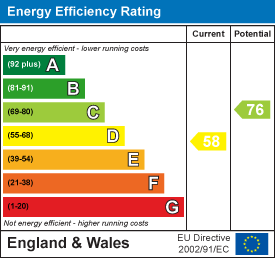

Although these particulars are thought to be materially correct their accuracy cannot be guaranteed and they do not form part of any contract.
Property data and search facilities supplied by www.vebra.com
