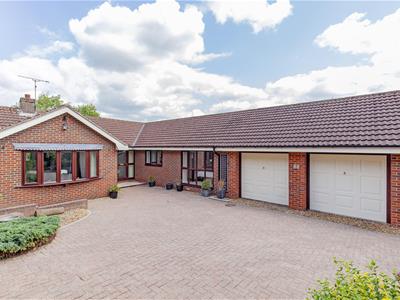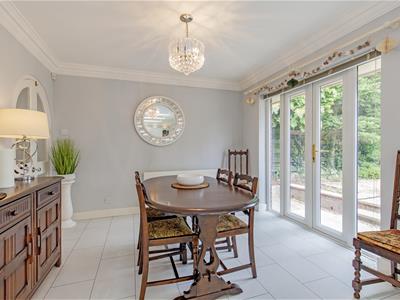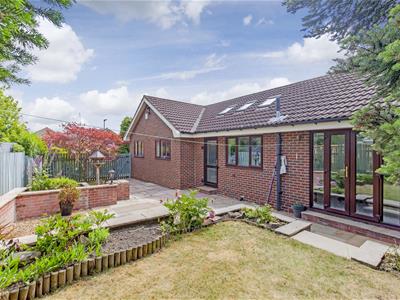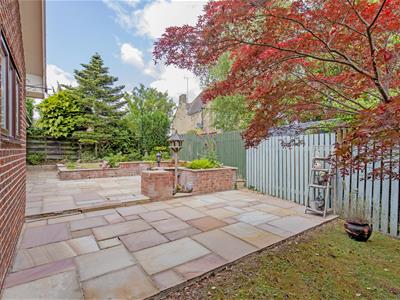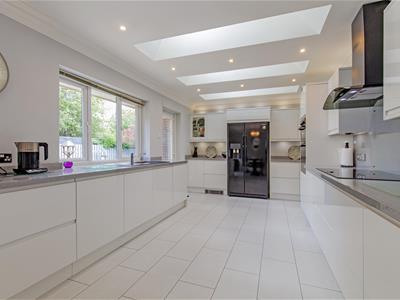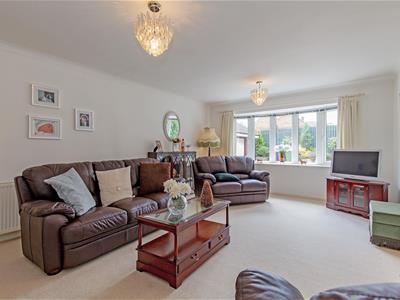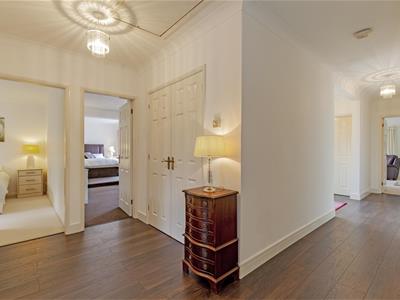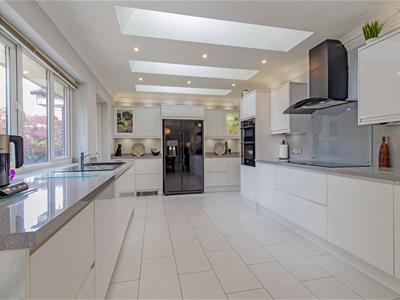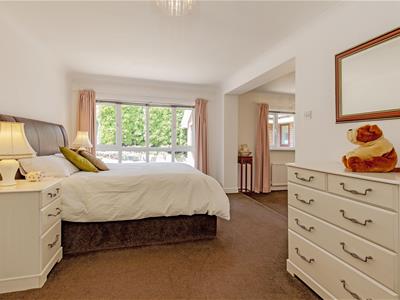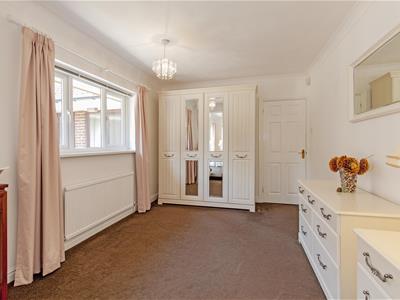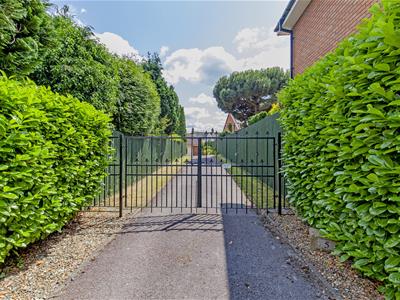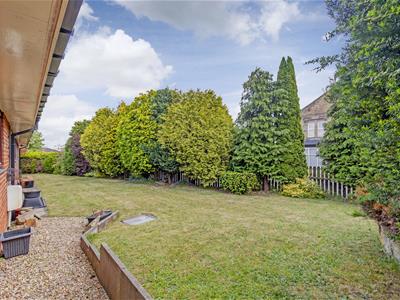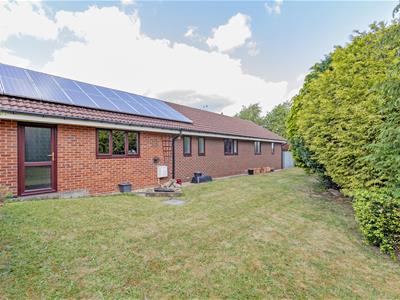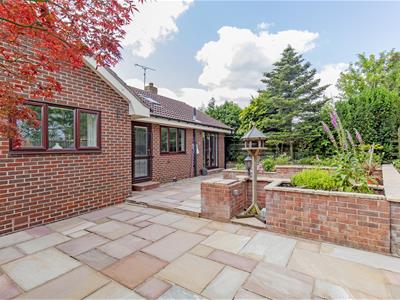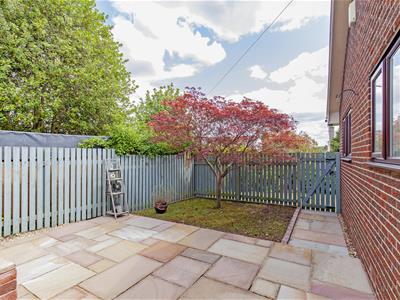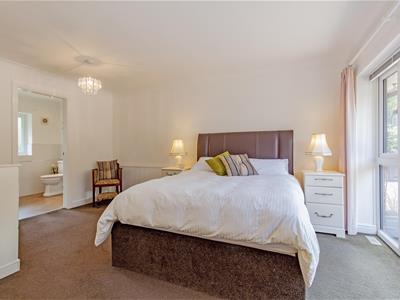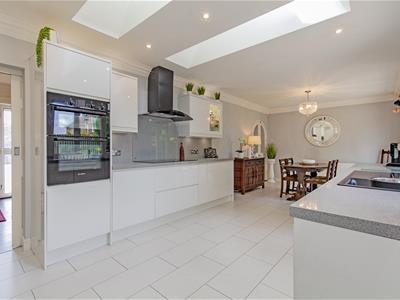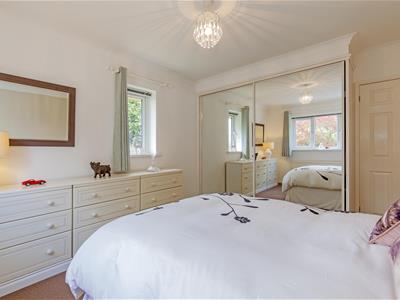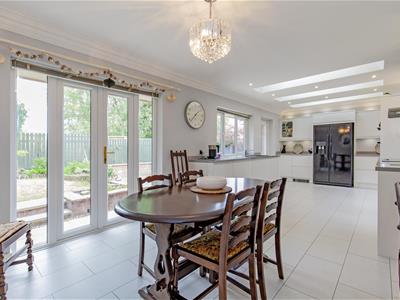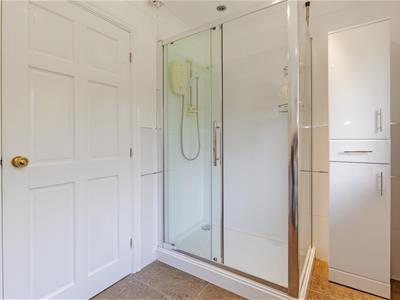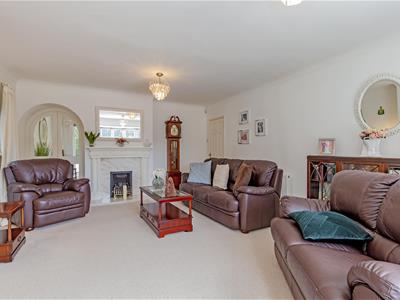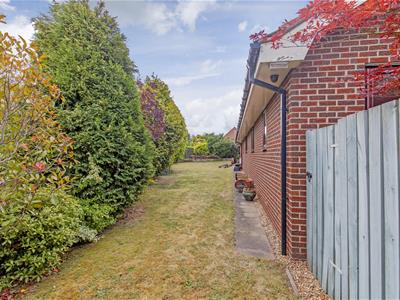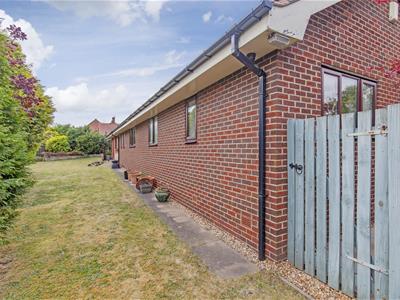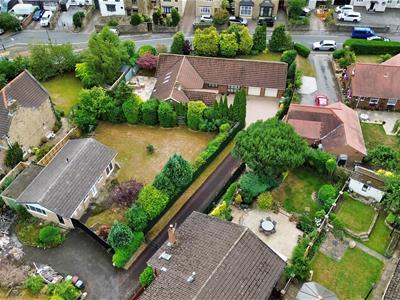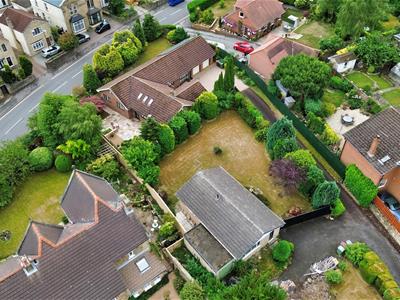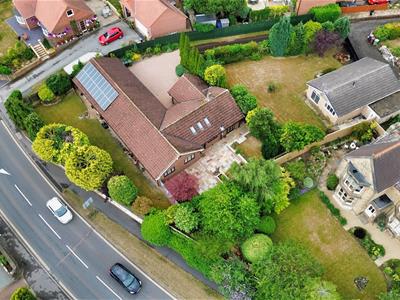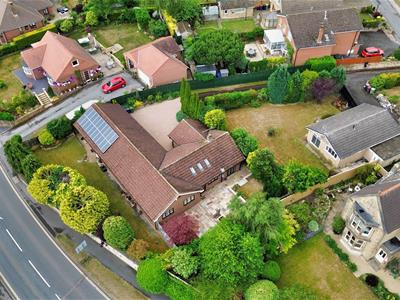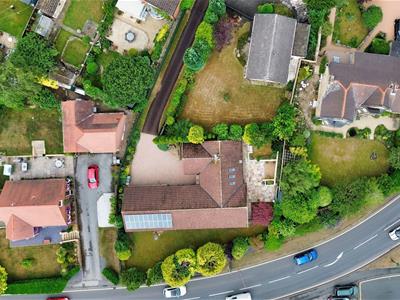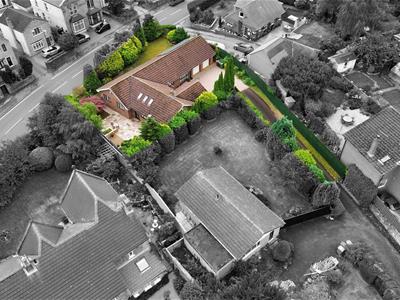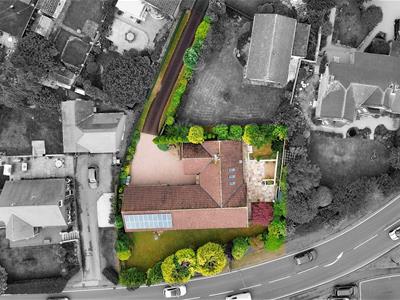Wards Estate Agents
17 Glumangate
Chesterfield
S40 1TX
The Wells, 5 Stead Street, Eckington
Offers in the region of £500,000
4 Bedroom Bungalow - Detached
- Offered to the open market with NO CHAIN AND IMMEDIATE POSSESSION!!
- Early viewing is highly recommended of this FOUR DOUBLE BEDROOM/TWO BATHROOM DETACHED BUNGALOW
- Situated in this 'tucked away' position with gardens to all sides of the bungalow. Located in the heart of the desired historic town of Eckington
- Within very easy access to local amenities & schools, Crystal Peaks & Meadowhall shopping centres, and J30 of the M1 Motorway Transport Network.
- Internally the generously proportioned accommodation benefits from gas central heating with a combi boiler, PVC double glazing, security alarm systems
- Family reception room with contemporary fireplace, Hi-Gloss Integrated Dining Kitchen with French doors to the rear gardens
- Principal double bedroom with dressing area having a range of fitted wardrobes and additional range of drawer base cupboards- access to the en suite shower room
- Long private driveway to a fabulous block paved parking space for several vehicles or caravan. Stone flagged rear courtyard gardens with superb Limestone patio & ATTACHED DOUBLE GARAGE
- EPC Rating C
Offered to the open market with NO CHAIN AND IMMEDIATE POSSESSION!!
Early viewing is highly recommended of this FOUR DOUBLE BEDROOM/TWO BATHROOM DETACHED BUNGALOW, situated in this 'tucked away' position with gardens to all sides of the bungalow. Located in the heart of the desired historic town of Eckington, with easy access to local amenities & schools, Crystal Peaks & Meadowhall shopping centres, and J30 of the M1 Motorway Transport Network.
Internally the generously proportioned accommodation benefits from gas central heating with a combi boiler, PVC double glazing, security alarm systems and offers extensive versatile accommodation including spacious entrance hall, utility room, cloakroom/WC, family reception room with contemporary fireplace, Hi-Gloss Integrated Dining Kitchen with French doors to the rear gardens. Principal double bedroom with dressing area having a range of fitted wardrobes and additional range of drawer base cupboards- access to the en suite shower room, three further double bedrooms with fitted wardrobes and family bathroom with 4 piece suite.
Long shared access driveway which is owned by the current vendors. Fabulous block paved parking space for several vehicles or caravan/camper van space, sensitive lighting and external security lighting. ATTACHED DOUBLE GARAGE
Stone flagged rear courtyard gardens with superb Limestone patio, low brick walling and areas of lawn with side established borders. Fenced boundaries. Secure gated access to the rear gardens with tree lined boundaries, well kept lawns and footpath that leads to the rear access of the garage.
Additional Information
Built in 1986
Driveway is owned by the owners of the property
Gas Central Heating- Worcester Bosch Combi boiler installed in 2007 and serviced.
uPVC Double Glazed Windows
Wooden facia boards
Security Alarm System
20 solar panels owned
Gross Internal Floor Area- 195.4 Sq.m/ 2102.9 Sq.Ft.
Council Tax Band -F
Secondary School Catchment Area -Eckington School
Spacious Entrance Hall
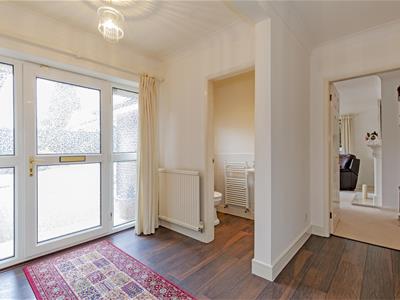 2.97m x 2.26m (9'9" x 7'5")Entrance door with obscure glazed panels. Laminate flooring and access to all of the accommodation. Laundry cupboard with cylinder water tank and useful linen storage shelves. Access via a retractable ladder to the insulated loft space with lighting.
2.97m x 2.26m (9'9" x 7'5")Entrance door with obscure glazed panels. Laminate flooring and access to all of the accommodation. Laundry cupboard with cylinder water tank and useful linen storage shelves. Access via a retractable ladder to the insulated loft space with lighting.
Utility Room
1.98m x 1.09m (6'6" x 3'7")Comprises of base and wall units.
Cloakroom/WC
1.65m x 0.97m (5'5" x 3'2")Comprising of a two piece suite which includes pedestal wash hand basin and low level WC. Heated towel rail.
Integrated Dining Kitchen
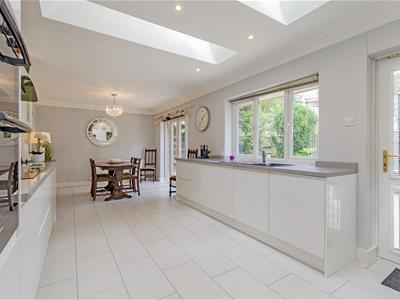 7.98m x 3.25m (26'2" x 10'8")Refitted and comprising of a range of High Gloss base and wall units with inset sink unit and feature splash backs. Concealed downlighting. Integrated double oven, hob and extractor, integrated dishwasher and refuge bin. Space for fridge freezer. Tiled flooring. Feature coving. Archway with access to the reception room. French doors with side glazed panels onto the rear patio. Fitted kitchen blinds. Lantern roof.
7.98m x 3.25m (26'2" x 10'8")Refitted and comprising of a range of High Gloss base and wall units with inset sink unit and feature splash backs. Concealed downlighting. Integrated double oven, hob and extractor, integrated dishwasher and refuge bin. Space for fridge freezer. Tiled flooring. Feature coving. Archway with access to the reception room. French doors with side glazed panels onto the rear patio. Fitted kitchen blinds. Lantern roof.
Reception Room
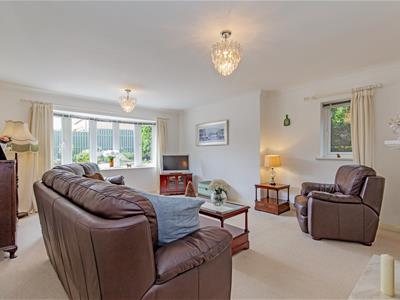 5.97m x 4.47m (19'7" x 14'8")Generously proportioned family reception room with front and side aspect windows. Modern contemporary feature fireplace with marble back and hearth and gas-fire.
5.97m x 4.47m (19'7" x 14'8")Generously proportioned family reception room with front and side aspect windows. Modern contemporary feature fireplace with marble back and hearth and gas-fire.
Front Double Bedroom One
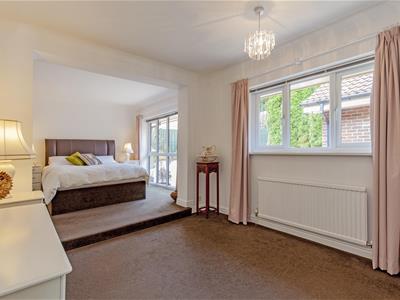 4.42m x 2.95m (14'6" x 9'8")Good sized principal double bedroom with front aspect windows. Access to the en suite shower room with dressing area.
4.42m x 2.95m (14'6" x 9'8")Good sized principal double bedroom with front aspect windows. Access to the en suite shower room with dressing area.
Dressing Room
3.63m x 2.97m (11'11" x 9'9")Range of fitted wardrobes and surplus amounts of drawer storage cupboards.
En- Suite Shower Room
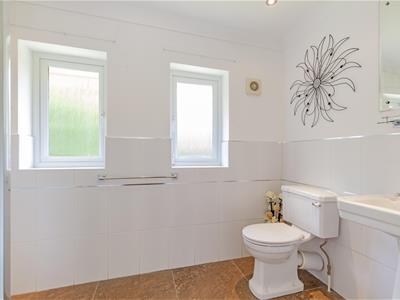 2.95m x 1.80m (9'8" x 5'11")Being half tiled and comprising of a 3 piece suite which includes pedestal wash hand basin, low level WC and shower cubicle with electric shower. Heated towel rail.
2.95m x 1.80m (9'8" x 5'11")Being half tiled and comprising of a 3 piece suite which includes pedestal wash hand basin, low level WC and shower cubicle with electric shower. Heated towel rail.
Rear Double Bedroom Two
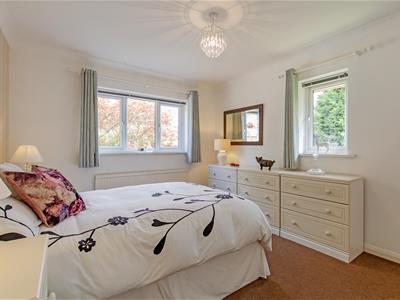 4.11m x 3.25m (13'6" x 10'8")Spacious second guest bedroom with range of double mirror fronted wardrobes. Rear aspect window.
4.11m x 3.25m (13'6" x 10'8")Spacious second guest bedroom with range of double mirror fronted wardrobes. Rear aspect window.
Rear Double Bedroom Three
 4.11m x 2.97m (13'6" x 9'9")Spacious third bedroom with range of double fronted wardrobes. Rear aspect window.
4.11m x 2.97m (13'6" x 9'9")Spacious third bedroom with range of double fronted wardrobes. Rear aspect window.
Rear Double Bedroom Four
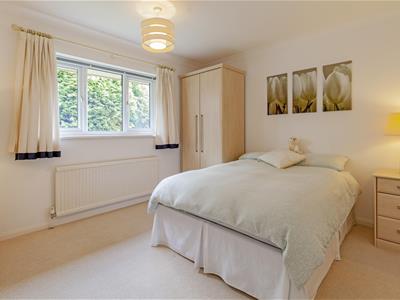 3.63m x 2.31m (11'11" x 7'7")A versatile and spacious fourth bedroom with could also be used for office/study or home working space.
3.63m x 2.31m (11'11" x 7'7")A versatile and spacious fourth bedroom with could also be used for office/study or home working space.
Family Bathroom
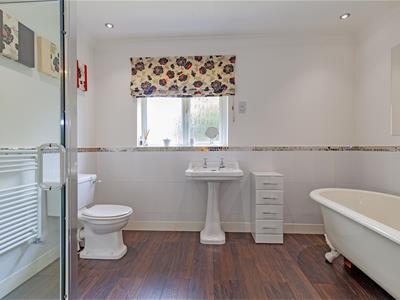 3.43m x 2.31m (11'3" x 7'7")Comprising of a four piece suite which includes a double shower cubicle with rain mains shower, pedestal wash hand basin, low level WC and free standing bath with spray attachment. Heated towel rail. Laminate flooring.
3.43m x 2.31m (11'3" x 7'7")Comprising of a four piece suite which includes a double shower cubicle with rain mains shower, pedestal wash hand basin, low level WC and free standing bath with spray attachment. Heated towel rail. Laminate flooring.
Double Garage
6.27m x 6.25m (20'7" x 20'6")Worcester Bosch Combi Boiler which was installed in 2007 and is serviced. Security alarm system. Space and pluming for washing machine, space for dryer. Rear access door to the gardens.
Outside
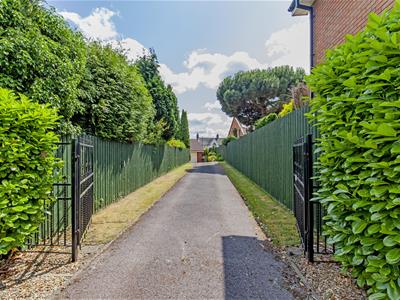 Long shared access driveway with wrought iron gated entrance which is owned by the current vendors. Fabulous block paved parking space for several vehicles or caravan/camper van space, sensitive lighting and external security lighting. ATTACHED DOUBLE GARAGE
Long shared access driveway with wrought iron gated entrance which is owned by the current vendors. Fabulous block paved parking space for several vehicles or caravan/camper van space, sensitive lighting and external security lighting. ATTACHED DOUBLE GARAGE
Stone flagged rear courtyard gardens with superb Limestone patio, low brick walling and areas of lawn with side established borders. Fenced boundaries. Secure gated access to the rear gardens with tree lined boundaries, well kept lawns and footpath that leads to the rear access of the garage. The gardens provide an excellent space for family and social outside entertaining.!
Energy Efficiency and Environmental Impact
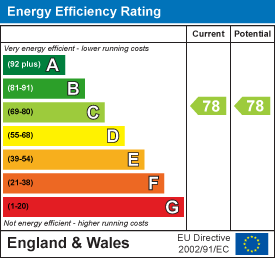
Although these particulars are thought to be materially correct their accuracy cannot be guaranteed and they do not form part of any contract.
Property data and search facilities supplied by www.vebra.com
