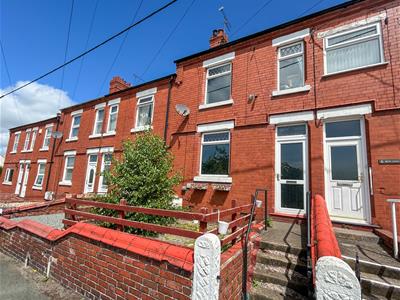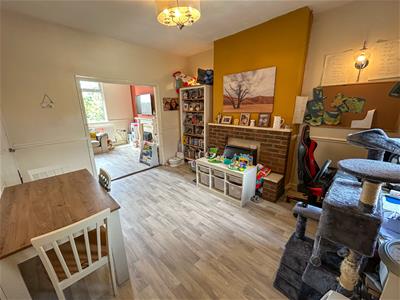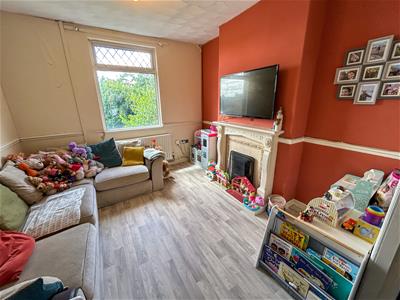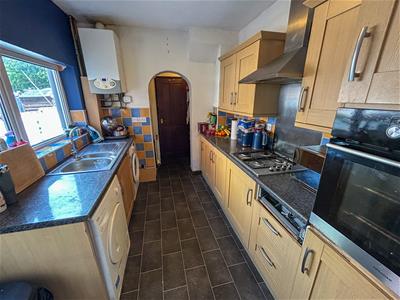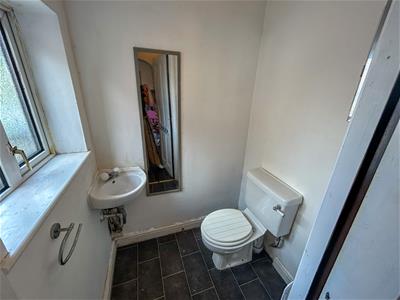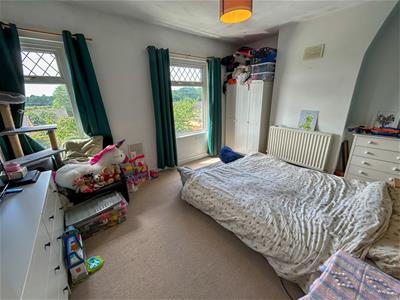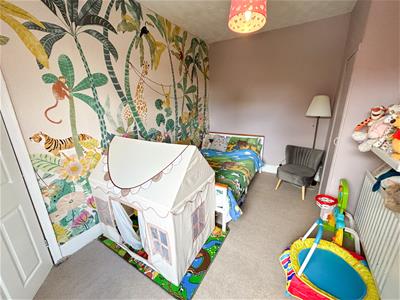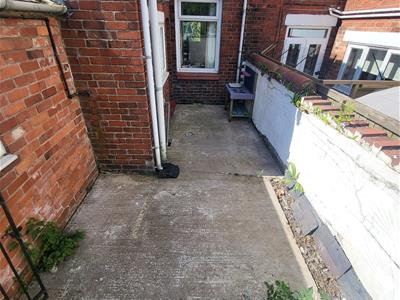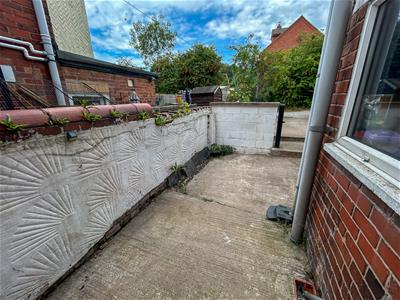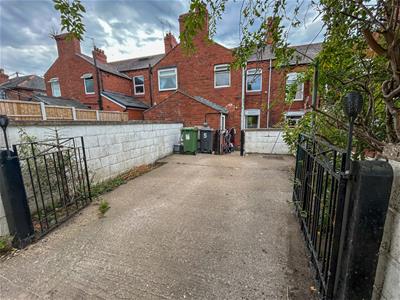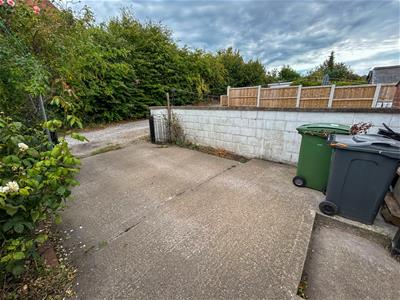20 Tegid Drive
New Broughton
Wrexham
LL11 6QA
Bryn Ucha, New Rhosrobin, Rhosrobin
Offers in excess of £139,000 Sold (STC)
2 Bedroom House - Terraced
This generously proportioned mid-terrace property features two spacious reception rooms, a fitted kitchen, and a convenient ground floor W/C. Upstairs, the first floor offers two double bedrooms and a modern family bathroom. To the rear, the property benefits from a yard area and the added advantage of off-road parking. Ideally situated in a sought after and convenient location, it is within easy reach of a wide range of local amenities, including shops, schools, and excellent public transport links.
Entrance Hallway
A glazed UPVC front door opens into the hallway, complete with original tiled flooring and a radiator. Stairs rise to the first floor, and there is a door through to the lounge.
Dining Room
3.61m x 4.11m (11'10" x 13'5")Open plan to the lounge, the Dining Room benefits from a rear facing UPVC window, there is a useful under stairs storage cupboard, radiator, laminate effect vinyl flooring, door through to the kitchen and a brick fireplace with gas fire, providing a focal point.
Lounge
3.43m x 3.51m (11'3" x 11'6")With the continuation of the laminate effect flooring from the dining room, the lounge features a front facing UPVC double glazed window allowing in plenty of natural light and a decorative Adam style fireplace with an inset coal effect gas fire.
Kitchen
3.08m x 2.35m (10'1" x 7'8" )The kitchen is fitted with a range of matching base and wall units, complemented by laminate work surfaces. A side facing UPVC double glazed window is positioned above a stainless steel one-and-a-half bowl sink with drainer and mixer tap. Integrated appliances include a four-ring gas hob with extractor hood over and a built-in electric oven. There is space and plumbing for a washing machine, tumble dryer or dishwasher, fridge freezer and a wall mounted Ariston boiler is situated on the wall for convenience. A side facing part-glazed wooden door provides access to the rear garden.
Downstairs w/c
Fitted with a low-level WC and a wall mounted corner basin, this convenient cloakroom also features a side facing UPVC double glazed window with privacy glass. Finished with vinyl flooring and electric wall heater.
Stairs & Landing
Stairs lead to the first flooring landing from the hallway. Upon reaching the landing there are three internal doors leading off to both of the bedrooms and bathroom.
Bedroom One
4.55m x 3.49m (14'11" x 11'5")A generously sized double bedroom, which is flooded with natural light from two front facing UPVC double glazed windows. The room is fitted with carpet and includes a radiator.
Bedroom Two
2.97m x 4.13m (9'8" x 13'6" )Another well proportioned bedroom, which is capable of accommodating a double bed, featuring a rear facing UPVC window, fitted carpet, radiator, and a built in storage cupboard.
Bathroom
A spacious bathroom fitted with a modern three piece suite comprising a P-shaped bath with shower over and glass side screen, low level WC, and pedestal wash hand basin. There is a rear facing UPVC double glazed window with privacy glass, while laminate flooring and a radiator complete the space.
External
To the front of the property, steps lead up to front garden area, bordered by a small picket fence. To the rear, there is a hardstanding yard area providing practical outdoor space, along with the benefit of off road parking directly behind the property.
Disclaimer
The information provided on this property listing, including but not limited to descriptions, photographs, measurements, and pricing, is for informational purposes only. While all reasonable efforts have been made to ensure the accuracy of this information, the owner, agent, or company assumes no responsibility for any errors or omissions, and it is subject to change without notice.
All prospective buyers or tenants are strongly advised to verify any details and conduct their own due diligence before making any decisions. The property may be subject to changes in zoning, laws, or other factors that could impact its use or value. Additionally, the property is sold or leased "as-is" and may not be in perfect condition.
By proceeding with any engagement with this property, you acknowledge that you have read, understood, and accepted these terms.
Anti Money Laundering (AML) Checks
We are required by law to carry out anti money laundering (AML) checks on all purchasers of property. Whilst we remain responsible for ensuring these checks and any ongoing monitoring are completed correctly, the initial checks are undertaken on our behalf by Lifetime Legal. Once your offer has been accepted, Lifetime Legal will contact you to complete the necessary verification. The cost of these checks is £60 (including VAT), which covers the cost of obtaining relevant data, as well as any manual checks and monitoring that may be required. This fee must be paid directly to Lifetime Legal before we can issue a memorandum of sale, and it is non-refundable.
Energy Efficiency and Environmental Impact

Although these particulars are thought to be materially correct their accuracy cannot be guaranteed and they do not form part of any contract.
Property data and search facilities supplied by www.vebra.com
