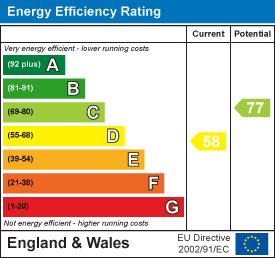
113 Chorley Road
Swinton
Manchester
Greater Manchester
M27 4AA
Church Street, Newchurch
£900 p.c.m. Let Agreed
3 Bedroom House - Mid Terrace
- Three Bedroom Mid Terraced Property
- Council Tax Band A
- EPC Rating D
- Basement with Utility Room
- Three Piece Shower Room
- Fitted Kitchen
- Rear Garden
- Easy Access To Major Commuter Routes
- Close Proximity To Amenities
AN IMMACULATE THREE BEDROOM HOME IN ROSSENDALE
Located in a quiet area of Rossendale sits this deceptively spacious bedroom property. With bright interiors, a three piece bathroom, spacious cellar and enclosed rear garden, this property is not one to be missed! Situated just a short distance from major commuter routes to Manchester, Bury and Rochdale, whilst also being close to well regarded schools and local amenities.
The property comprises briefly, to the ground floor; entrance to a vestibule which has a door to the hallway. The hallway has stairs to the first floor and doors to the living room and kitchen. The kitchen is fitted with wall and base units and has a door leading to the inner hall which has stairs to the lower ground floor.
To the first floor there is a landing with doors leading to three double bedrooms and a three piece bathroom suite. To the lower ground floor there is a utility room with doors leading to the cellar room, WC and rear of the property.
Externally, to the rear of the property there is an enclosed garden.
View early to avoid disappointment! Contact our Lettings team for further information or to arrange a viewing. For the latest upcoming properties make sure you follow our socials on instagram @keenans.ea and facebook @keenansestateagents
Ground Floor
Entrance
Via a UPVC door to vestibule.
Vestibule
1.75m x 1.04m (5'9 x 3'5)Door to hall.
Hall
3.07m x 2.64m (10'1 x 8'8)Stairs to first floor, central heating radiator, wood effect floor, smoke alarm, doors to reception room one and kitchen.
Reception Room One
4.37m x 3.86m (14'4 x 12'8)UPVC double glazed window, central heating radiator, television point, gas fire and wood effect floor.
Kitchen
4.22m x 3.84m (13'10 x 12'7)UPVC double glazed window, central heating radiator, laminate wall and base units, laminate work top, stainless steel one and a half sink and drainer with mixer tap, double oven with four ring gas hob and extractor hood, space for fridge freezer, plumbed for washing machine, part tiled elevation, stone floor, boiler, extractor fan and door to inner hall.
Inner Hall
1.12m x 1.09m (3'8 x 3'7)UPVC double glazed window and stairs to lower ground floor.
Utility Room
4.06m x 3.76m (13'4 x 12'4)Wood single glazed window, central heating radiator, laminate wall and base units, laminate work top, stainless steel sink and drainer, plumbed for washing machine, doors to WC, reception room two and UPVC door to rear garden.
WC
1.80m x 0.84m (5'11 x 2'9)Dual flush WC.
Reception Room Two
5.08m x 4.11m (16'8 x 13'6)Central heating radiator and gas meter.
First Floor
Landing
3.38m x 2.13m (11'1 x 7')Access to attic, smoke alarm, doors to three bedrooms and shower room.
Bedroom One
4.47m x 2.90m (14'8 x 9'6)UPVC double glazed window, central heating radiator and coving.
Bedroom Two
3.99m x 2.95m (13'1 x 9'8)UPVC double glazed window and central heating radiator.
Bedroom Three
4.47m x 2.18m (14'8 x 7'2)UPVC double glazed window, central heating radiator and coving.
Shower Room
2.08m x 1.65m (6'10 x 5'5)UPVC double glazed frosted window, central heating radiator, three piece suite, dual flush WC, pedestal wash basin, double main feed shower and rinse head, part tiled elevation and laminate floor.
External
Rear
Shared access road with gate to enclosed garden and mature shrubs.
Energy Efficiency and Environmental Impact

Although these particulars are thought to be materially correct their accuracy cannot be guaranteed and they do not form part of any contract.
Property data and search facilities supplied by www.vebra.com





























