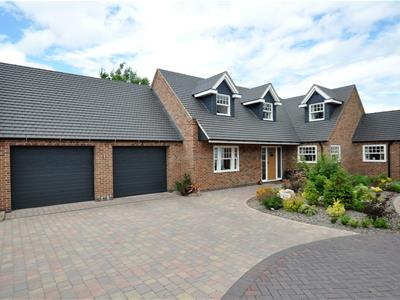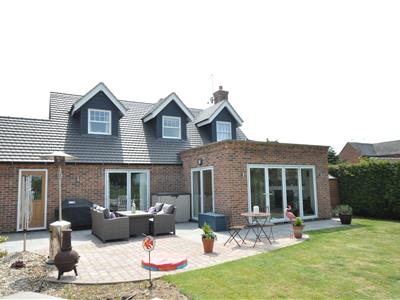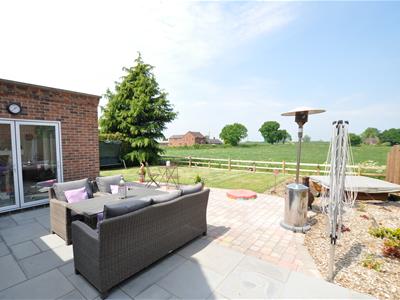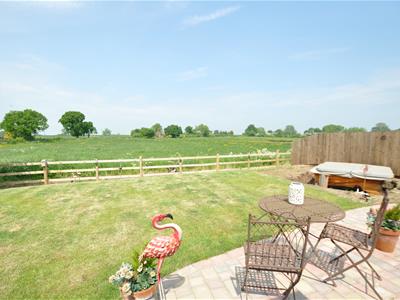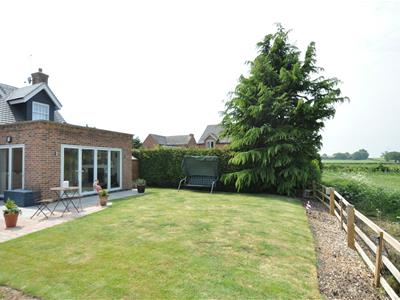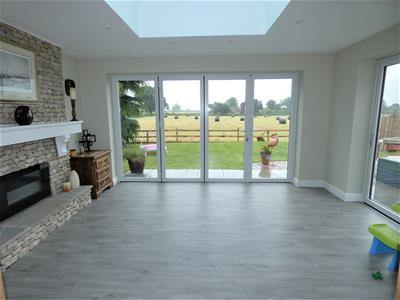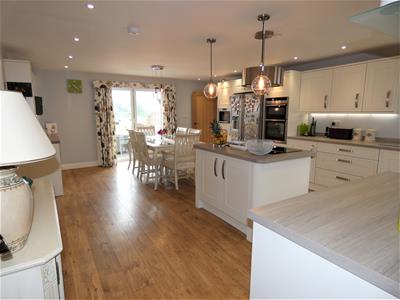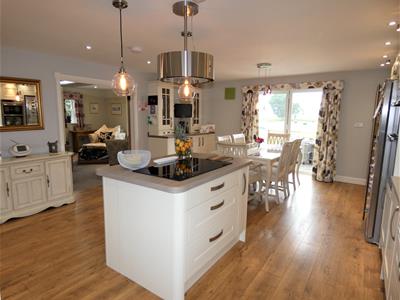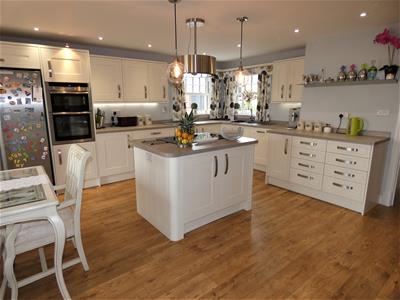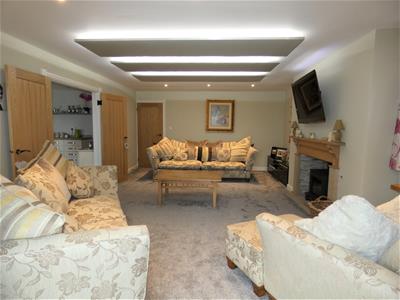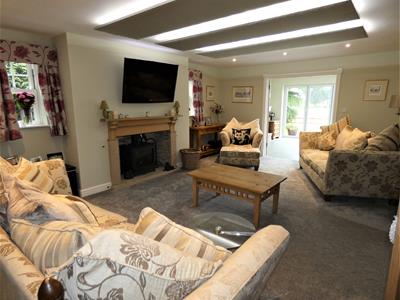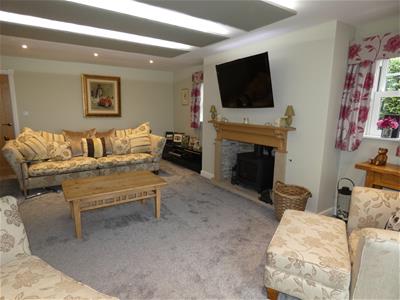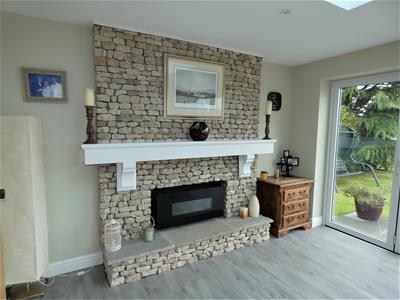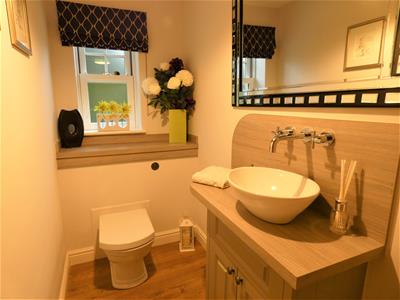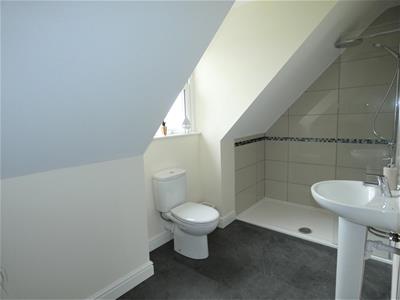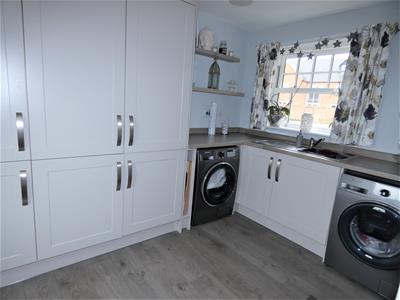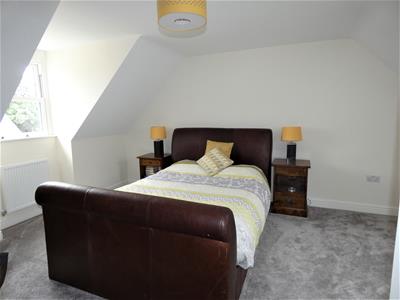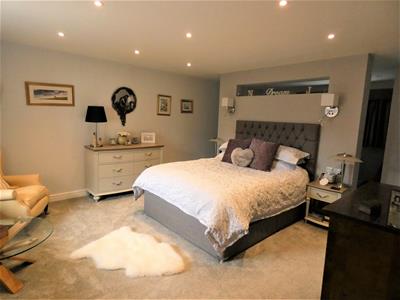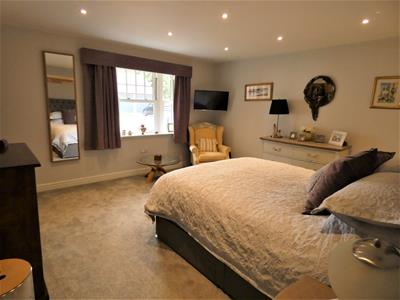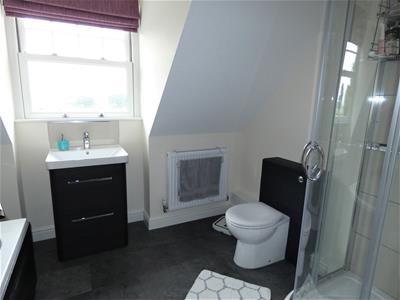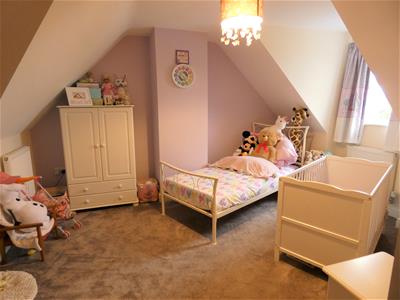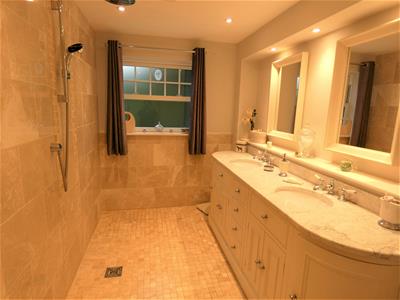
Unit 4, Lancaster Park
Needwood
Burton on Trent
Staffordshire
DE13 9PD
Rockingham House, Beamhill Road, Burton-on-Trent
£650,000
4 Bedroom House - Detached
- Gated Development
- Guest Suite With En Suite
- Reception Hallway & Cloakroom
- Superior Bespoke Detached Home
- Two Further Double Bedrooms
- Superior Dining Kitchen With Appliiances
- Lounge & Garden Room With Field Views
- Master Suite with Dreassing Room & En suite
A modern recently bespoke detached family home. The property has been completed to a superior specification with gas fired underfloor heating, sash style UPVC double glazed windows, quality internal doors and a fabulous open plan dining kitchen. Upon inspection the home will reveal a fabulous reception hall with an oak detail staircase with galleried landing above, fitted cloakroom/W.C, an attractive rear elevation lounge with feature fireplace housing log burner opening into the spacious orangery with a further feature fireplace and French doors to the rear garden backing open fields. A living dining kitchen with quality fitted appliances with an adjacent utility room. Finishing the ground floor accommodation is the master bedroom suite with dressing area and a luxury en-suite bathroom. On the first floor landing you will find guest bedroom suite having an en-suite shower room, two further generous double bedrooms and a superb family bathroom. Outside is a double attached garage
Full Description
A modern recently built bespoke detached family home. The property has been completed to a superior specification with gas fired underfloor heating, sash style UPVC double glazed windows, quality internal doors and a fabulous open plan dining kitchen. Upon inspection the home will reveal a fabulous reception hall with an oak detail staircase with galleried landing above, fitted cloakroom/W.C, an attractive rear elevation lounge with feature fireplace housing log burner opening into the spacious orangery with a further feature fireplace and French doors to the rear garden backing open fields. A living dining kitchen with quality fitted appliances with an adjacent utility room. Finishing the ground floor accommodation is the master bedroom suite with dressing area and a luxury en-suite bathroom. On the first floor landing you will find guest bedroom suite having an en-suite shower room, two further generous double bedrooms and a superb family bathroom. Outside is a double attached garage and block paved driveway with this small development set behind double gates. Viewings being taken by appointment only.
THE ACCOMMODATION
Having bespoke double glazed front entrance door leading into:
Hallway
3.38m x 3.17mWith dog leg staircase rising off to the first floor accommodation and solid oak internal doors leading off to:
Lounge
6.30m x 4.32mWith a stunning feature fireplace incorporating a log burning stove and internal oak doors.
Dining Kitchen
6.81m x 4.93mA stunning open plan fitted dining kitchen with various built in appliances and patio doors leading out to the rear garden.
Utility Room
3.23m x 2.29mFitted with a selection of units, larder units, free standing plumbing and appliance space and a double glazed door to the rear garden.
Garden Room
4.34m x 3.56mLocated to the rear elevation with bi-folding doors leading out to the established rear garden with open field views to the rear elevation and a stunning decorative limestone feature fireplace.
Guest Cloakroom
2.77m x 1.14mFitted with a white contemporary cloakroom suite.
First Floor Landing
Having double glazed window to front elevation, radiator, access to loft space and internal doors leading off to:
Master Bedroom Suite
4.27m x 5.03mA double master bedroom suite with access to a rear dressing room and an en suite shower room.
Dressing Room
4.22m x 2.39m
En Suite Shower Room
3.56m x 1.85m
Double Bedroom 2
5.36m x 4.32m
En Suite Shower Room
3.73m x 2.06m
Double Bedroom 3
4.14m x 4.27mA dual aspect bedroom with field views to the rear elevation.
Double Bedroom 4
4.88m x 3.56mWith a double glazed window to the rear aspect overlooking open fields.
Family Bathroom
2.77m x 2.36mFitted with a four piece bathroom suite with open fields views to the rear elevation.
Double Attached Garage
Energy Efficiency and Environmental Impact
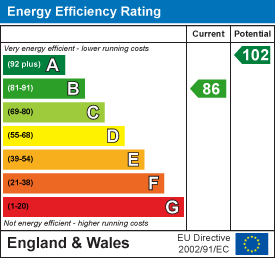
Although these particulars are thought to be materially correct their accuracy cannot be guaranteed and they do not form part of any contract.
Property data and search facilities supplied by www.vebra.com
