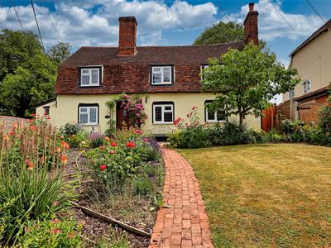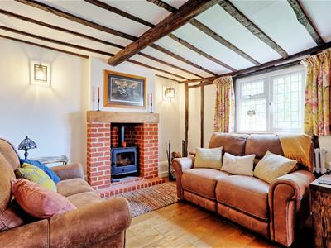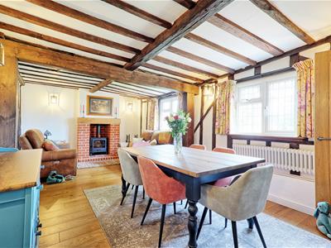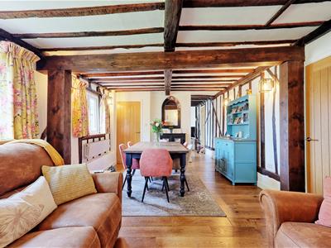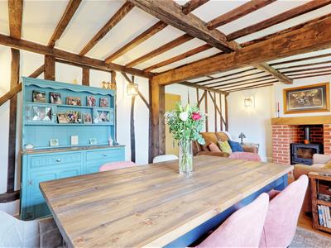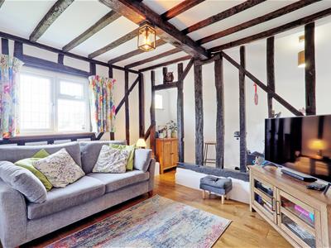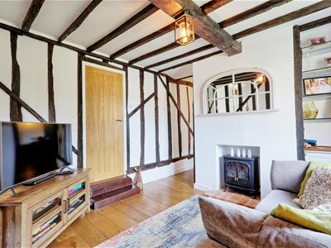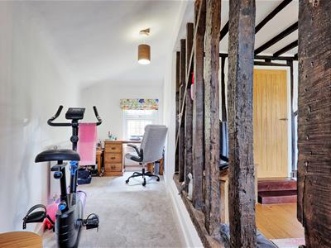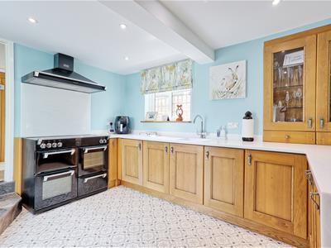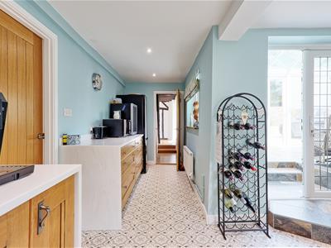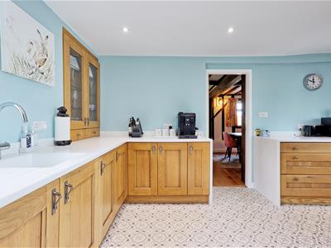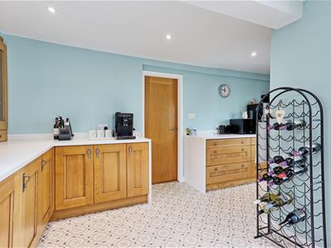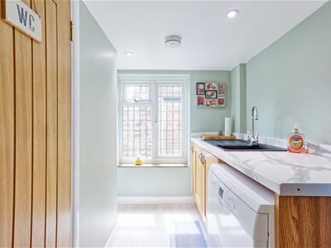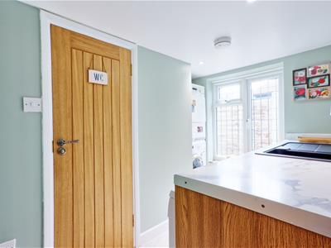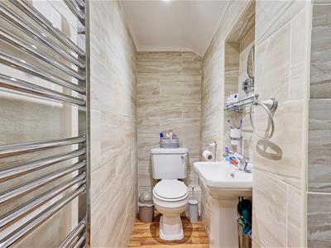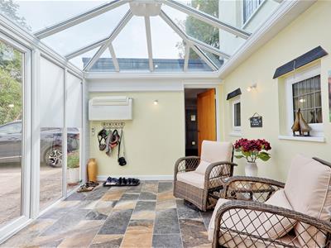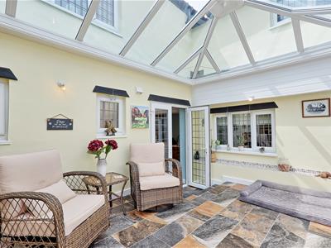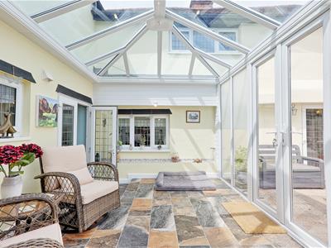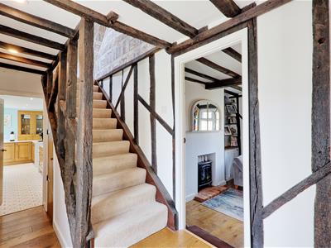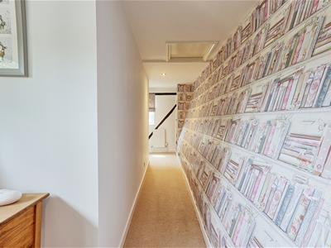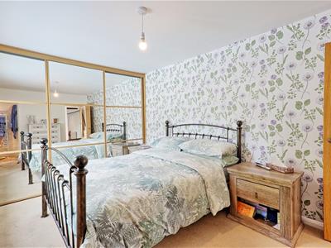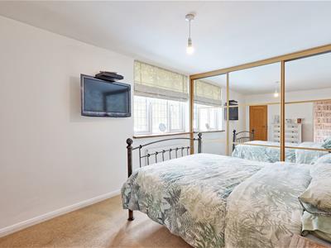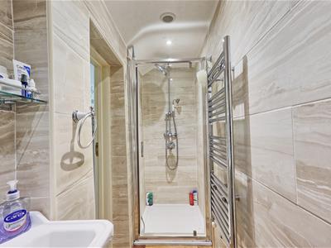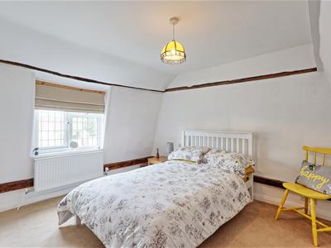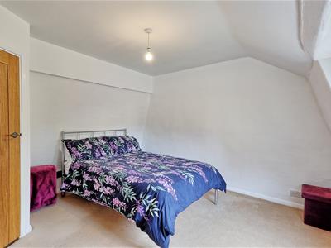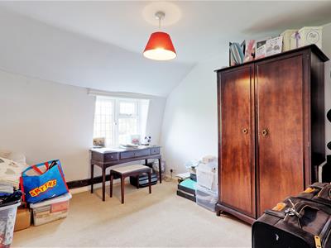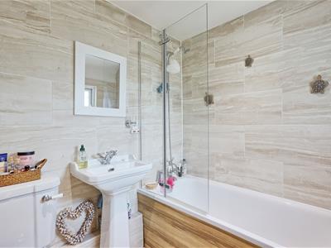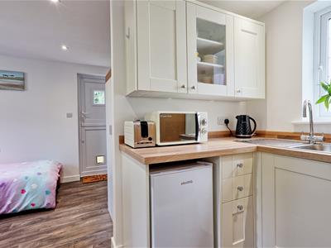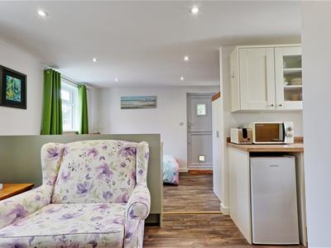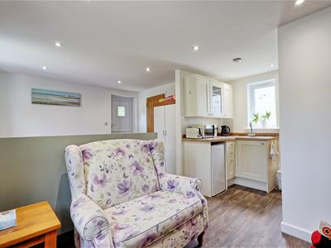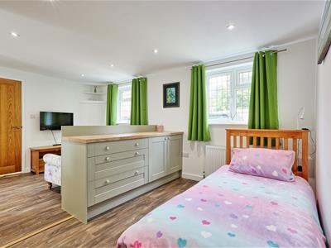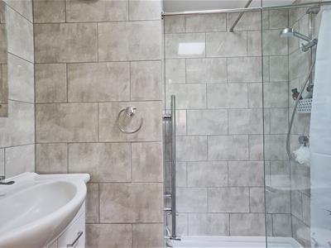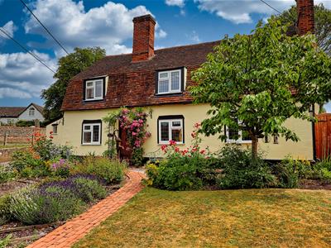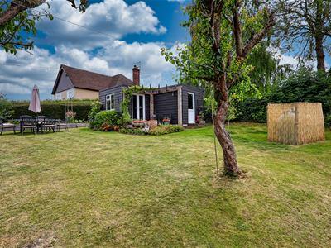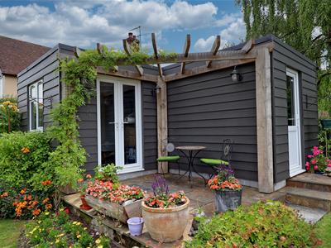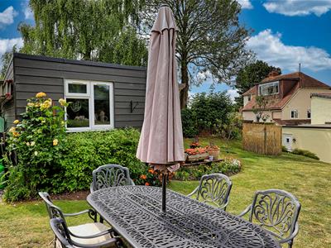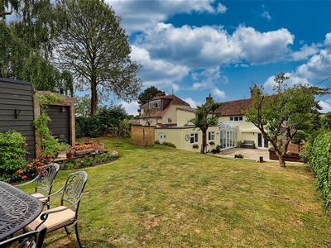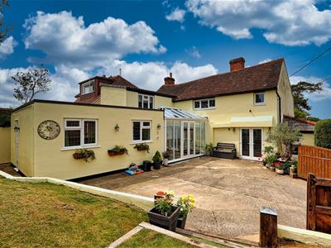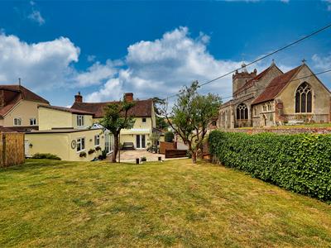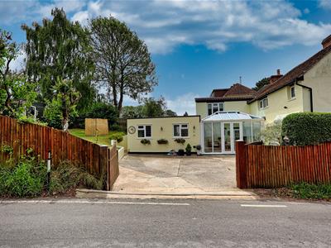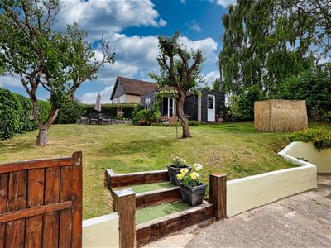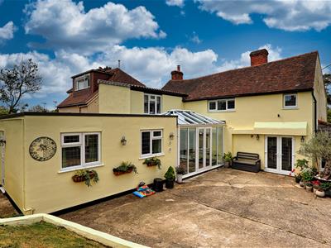17 Market Hill, Coggeshall
Colchester
CO6 1TS
Mill Lane, Pebmarsh
£715,000
4 Bedroom House - Detached
- Viewing is highly recommended
- Four bedroom and seperate Annex
- Two reception rooms
- Fitted kitchen and utility room
- Stunning views over Village Church
- Detached
- Garden
- Summer house
- Parking
With stunning views over the village church this detached 4 bedroom family home with an attached annex providing independent living having its own entrance door. The property consists of two reception rooms, conservatory, study area, fitted kitchen, utility and downstairs shower room. To the first floor there are four bedrooms, with the master having an ensuite together with a family bathroom. Immaculate gardens front and rear, large summer house with power and light connected. Off road parking behind gates for several cars. Viewing is a must to avoid disappointment.
Front Entrance/ Lobby
Entrance to the property is via brick path leading to wooden front door to lobby, door to :-
Lounge/Diner
6.54 x 3.52 (21'5" x 11'6")Two double glazed windows to front aspect, two feature radiators, engineered wood flooring, exposed beams to walls and ceiling, feature fireplace inset with wood burner, doors to -
2nd Reception Room
3.50 x 3.17 (11'5" x 10'4")Double glazed window to front aspect, engineered wood flooring, feature radiator, exposed beams to ceiling and walls. Feature fireplace. Open to :-
Study Area
4.95 x 1.54 (16'2" x 5'0")One double glazed window to rear and one glazed window to front aspect, radiator, part engineered wood flooring/part carpet.
Kitchen
5.59 x 3.72 (18'4" x 12'2" )Double glazed windows to side aspect and rear aspect, range of base units and glazed eye cabinet, single sink with mixer tap set also providing boiling water and filtered cold water, double cooker with extractor over, space for fridge/freezer. radiator, inset lighting to compliment, double glazed French doors to conservatory.
Utility Room
2.75 x 1.50 (9'0" x 4'11")Double glazed window to side aspect, range of base units, single sink with mixer tap set, plumbed for washing machine, dishwasher and room for tumble dryer, door to :-
Downstairs Shower Room
Double glazed window to side aspect, low level WC, wash hand basin, shower cubicle, heated towel rail, fully tiled walls and floor to compliment.
Conservatory
4.54 x 3.01 (14'10" x 9'10")Double glazed with tiled floor to compliment, door to annex, French doors leading to garden.
Hallway and Stairs
Stairs to first floor, exposed beams to walls and ceiling, radiator, engineered wood flooring understairs storage, French doors to garden
Upstairs Landing
Double glazed window to rear aspect radiator, feature wall, loft hatch, doors to :-
Bedroom One
4.53 x 2.73 (14'10" x 8'11")Double glazed window to rear aspect,, radiator, built in wardrobes, door to :-
En Suite Shower Room
Low level WC, wash hand basin, enclosed shower cubicle, heated towel rail, tiled walls to compliment
Bedroom Two
3.65 x 3.50 (11'11" x 11'5")double glazed window to front aspect, radiator, storage cupboard.
Bedroom Three
Double glazed window to front aspect, radiator.
Family Bathroom
Double glazed window to rear aspect, low level WC, wash hand basin, panel bath with shower over, heated towel rail, tiled walls and floor to compliment.
Bedroom Four
3.62 x 3.00 (11'10" x 9'10")Double glazed window to front aspect, radiator.
Annex Lounge/Bedroom
4.95 x 4.38 (16'2" x 14'4")Double glazed windows to both side aspects, wood effect vinyl flooring, two radiators, base and eye level units, single sink with mixer tap set, space for fridge, fitted storage cupboard in lounge area, storage units and space for bed in bedroom area. independent exterior door to rear garden.
Shower Room
Low level WC, wash hand basin, walk in shower, tiled walls to compliment.
Rear Garden
Enclosed rear garden laid to lawn with mature shrubs and borders providing access to :-
Garden Room
4.70 x 2.72 (15'5" x 8'11")wooden construction summer house which has power and light connected, with patio area.
Parking
Parking for several cars via wooden gates to hardstanding.
Front Garden
Commencing with brick path, range of mature shrubs and borders, overlooking the village church.
Energy Efficiency and Environmental Impact
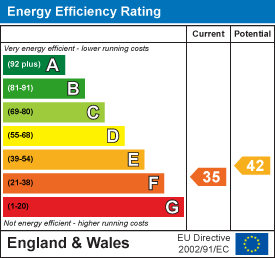
Although these particulars are thought to be materially correct their accuracy cannot be guaranteed and they do not form part of any contract.
Property data and search facilities supplied by www.vebra.com
