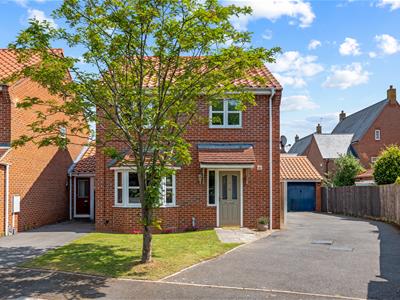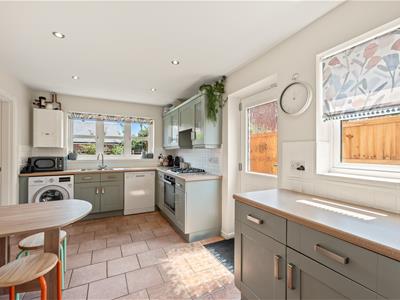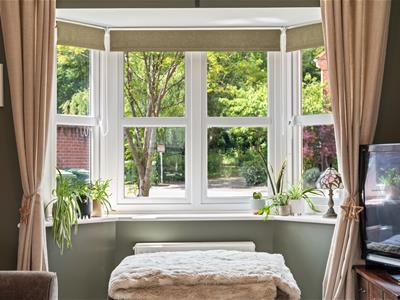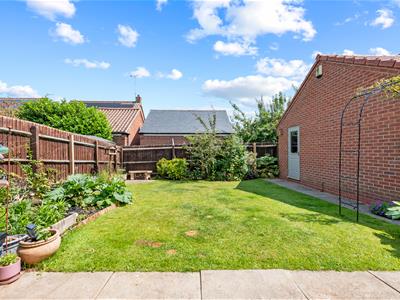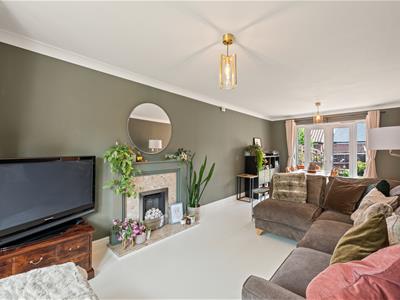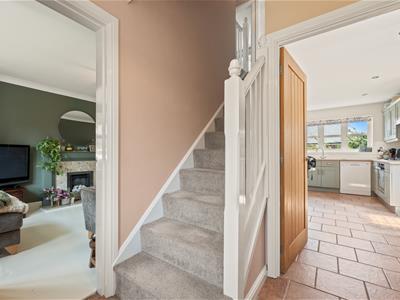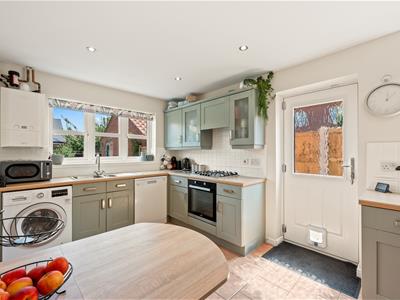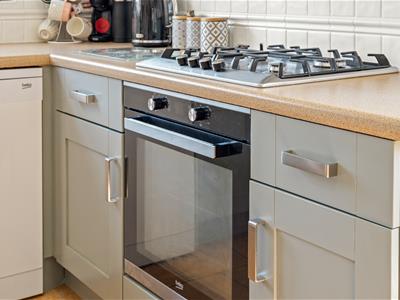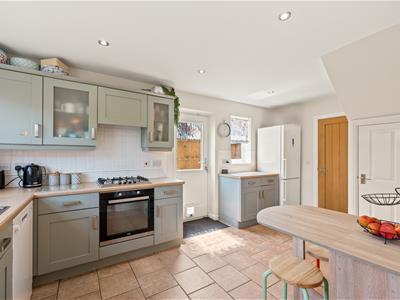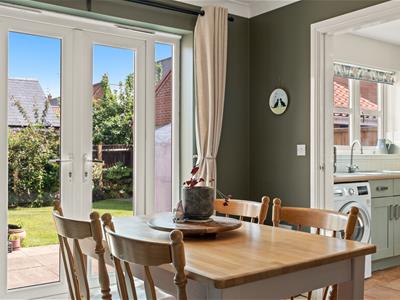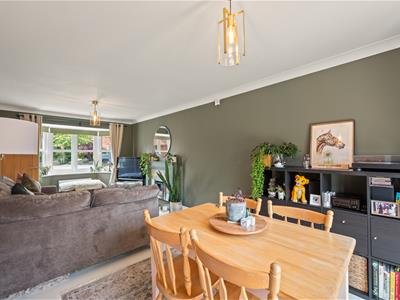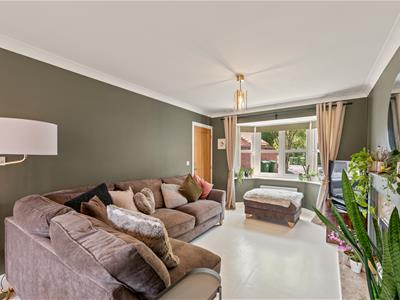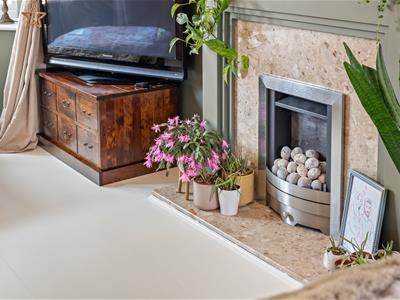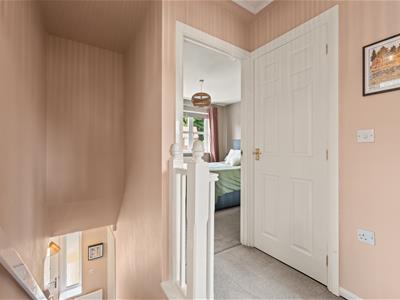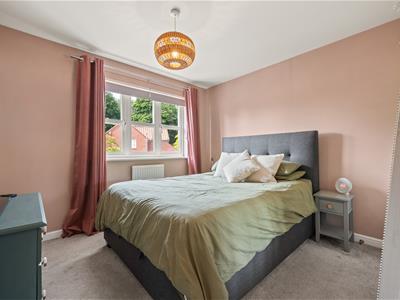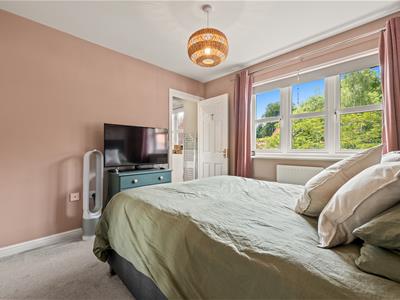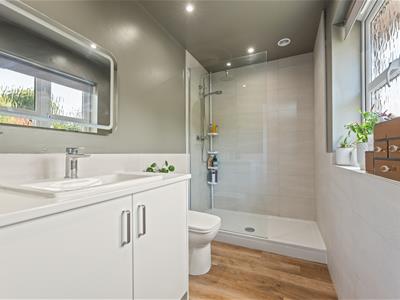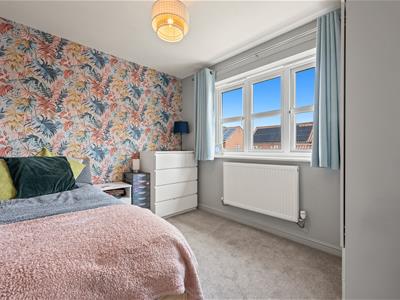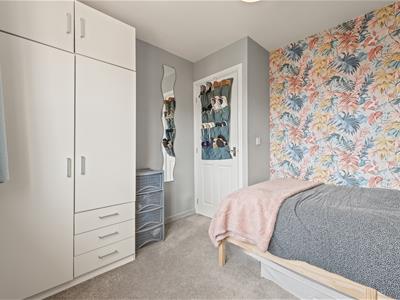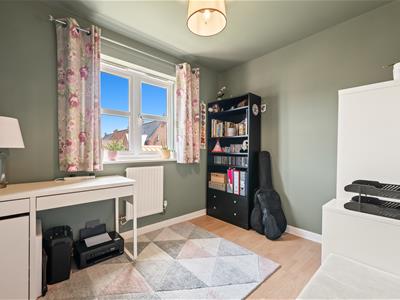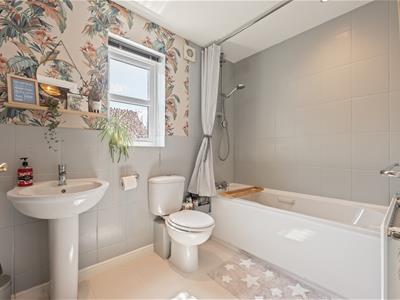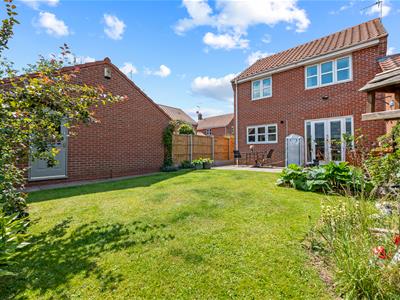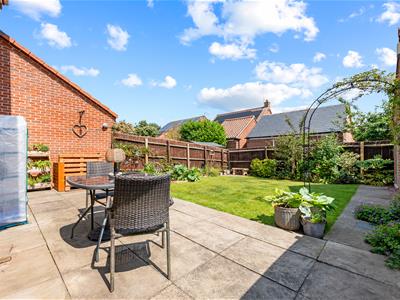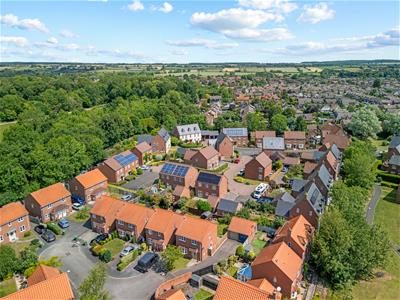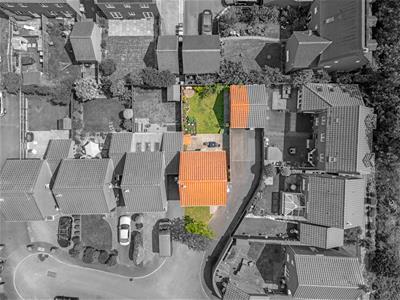
North Muskham Prebend
Church Street
Southwell
Nottinghamshire
NG25 0HQ
Dudley Doy Road, Southwell
£355,000
3 Bedroom House - Link Detached
- 3 bedroom link detached family home
- Lovely master bedroom with recently refitted ensuite
- Spacious sitting and dining room
- Fully enclosed private garden
- Quiet cul de sac location
- Detached garage with parking
- Within walking distance of shops and schools
- Minster School catchment
Back on the market due to no fault of it's own, this is a 3 bedroom link detached property positioned at the end of a quiet cul de sac within walking distance of shops, schools and Southwell town centre.
Built in early 2000's, this brilliantly situated home has been beautifully maintained by the current owners with a new contemporary ensuite having been recently fitted in the master bedroom.
Downstairs this home has a really lovely flow to it with doors connecting all of the downstairs rooms. The tiled floor of the hall flows through to the kitchen, seamlessly connecting these spaces and creating a spacious feel on entering the property. The sage green kitchen cleverly reflects the greens of the garden, with lovely views out to the rear. There is a large sitting and dining room with a beautiful bay window to the front and double doors which open out onto the rear patio, perfect for a spot of al fresco dining.
Upstairs is surprisingly spacious, with 3 double bedrooms and ensuite and a good size family bathroom.
Outside there is a lovely rear garden with a paved patio and a lawn with vegetable patch, small pond and lots of established plants and bushes. You would anticipate with such a central location that the outside space at this home may be overlooked however the garden feels very private. It is fully enclosed with a path leading down the side of the house with a gate to the front of the property. There is also a detached single garage and private parking which is accessed via a driveway to the side of the house or through the garden.
The house is situated in a desirable location within walking distance of all that Southwell has to offer. Southwell is a thriving market town with a Minster and a great collection of independent shops, cafes and restaurants. There are a number of highly regarded infant and junior schools as well as the much sought after Minster secondary school. There is access to many different sports and recreational facilities nearby.
Frontage
To the front of the property there is a lawned area and a paved path leading up to the front door. There is a wooden gate to the side of the property which leads through to a pathway down the side of the house to the rear garden. There is a driveway, shared with one other neighbour, which leads up to the detached garage with private parking in front.
Entrance Hall 1.9m x 1.9m
The front door opens into the entrance hall with tiled floor and stairs up to the first floor. With doors through to the kitchen, sitting room and washroom.
Kitchen 5m x 2.9m
The tiled floor continues through from the hallway into this lovely light kitchen, which is filled with natural light from a large window overlooking the beautiful rear garden, and a window to the side of the property. The kitchen is fitted with sage green wooden cabinets with a laminate worktop. There is plenty of storage space in this kitchen with both wall and floor cabinets, as well as a handy cupboard under the stairs. The kitchen is fitted with an integrated low level oven as well as a Bosch gas hob with extractor fan over. There is space for a dishwasher, washing machine and larder style fridge freezer and there enough room to have a breakfast table and chairs in here. The ideal logic boiler is housed in the kitchen. With part glazed door to the side of the property and door through to the sitting and dining room.
Sitting and Dining room
A generous sized room with wonderful double aspect, with large bay window to the front of the property and fully glazed french doors out onto the rear garden. This room is a tale of two halves, with the front of the room used as a sitting room, centred around a cosy gas fire with marble surround and hearth. The other half of the room is a lovely dining space, with enough room for a family sized table and chairs in front of the doors out onto the patio. With door through to the kitchen.
Washroom 1.6m x 0.7m
Fitted with toilet and sink, tiled floor and frosted window to the side of the property.
Stairs to First Floor
With loft access at the top of the landing.
Master Bedroom 3.1m x 2.8m excluding wardrobe
A lovely master bedroom with views out of the window to the front of the property. With built in wardrobes and a door through to the ensuite.
Ensuite 2.7m x 1.6m
A contemporary ensuite which has been recently refitted by the current owners. With luxury vinyl tile woof effect flooring and part tiled walls. There is a large walk in shower with both a rainfall and handheld shower head. Fitted with a toilet, sink in a vanity unit with storage below and a heated towel rail.
Bedroom 2 3.1m x 2.7m
A good sized second bedroom with window to the rear of the property overlooking the garden.
Bedroom 3 2.3m x 2.7m
Double bedroom with laminate wood floor and window to the rear of the property.
Bathroom 2.4m x 1.8m
With tiled floor and part tiled walls. This bathroom is fitted with a bath with shower over and a toilet and sink. With obscure glass window to the side of the property.
Garden
A fully enclosed garden which is surprisingly private and not at all overlooked. There is a large patio across the rear of the property with plenty of room for an outdoor table and chairs. There is a lawned area with a veg patch, small pond and pretty established borders. The pathway runs down the side of the patio and lawn to the part glazed door through to the garage.
Garage 5.5m x 2.4m
A single garage with parking to the front. With up and over door, beamed storage above and part glazed door through to the rear garden.
Energy Efficiency and Environmental Impact
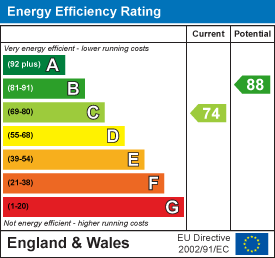
Although these particulars are thought to be materially correct their accuracy cannot be guaranteed and they do not form part of any contract.
Property data and search facilities supplied by www.vebra.com
