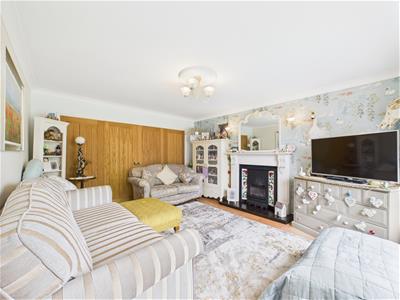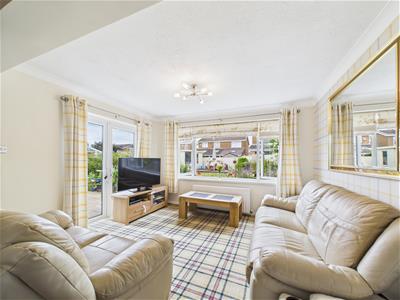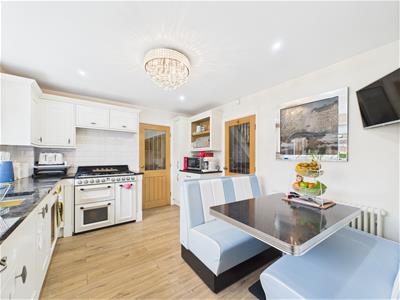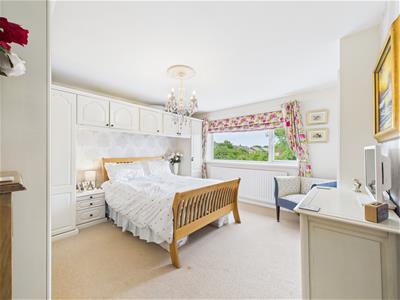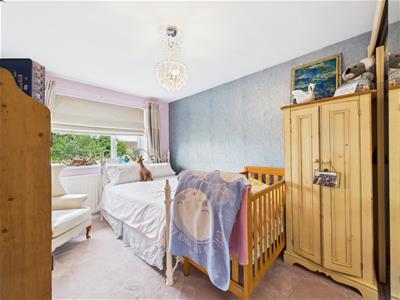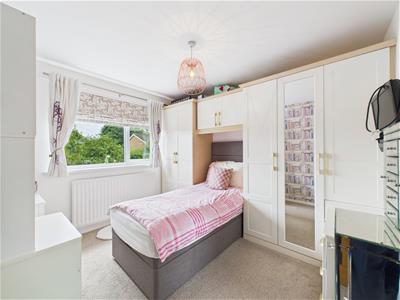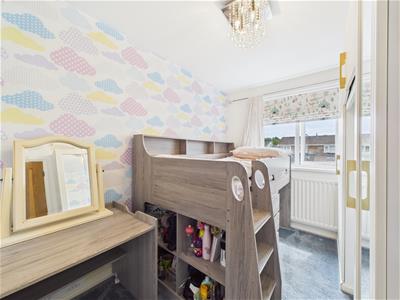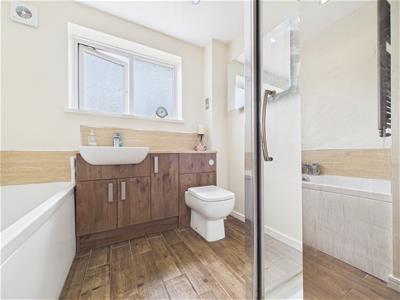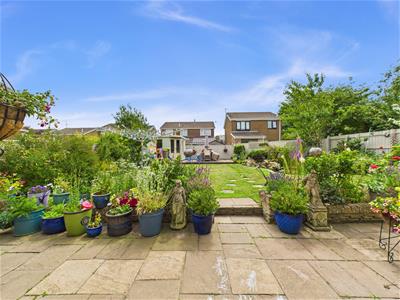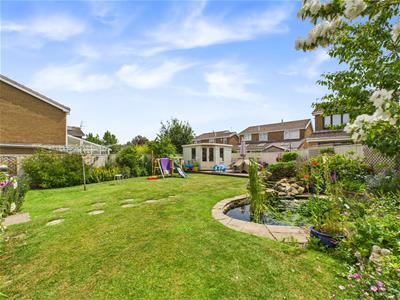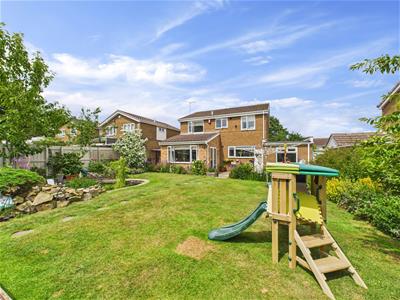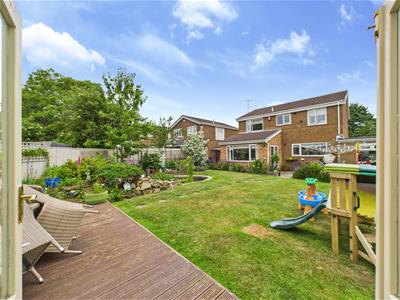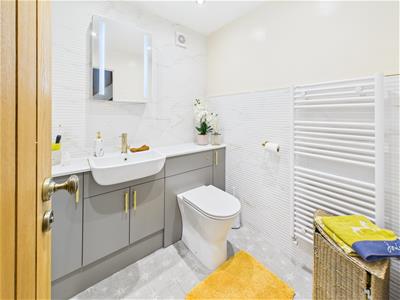
11 Front Street
Tynemouth
Tyne & Wear
NE30 4RG
Heybrook Avenue, North Shields
Offers Over £400,000 Sold (STC)
4 Bedroom House - Detached
- FOUR GOOD SIZED BEDROOMS
- DETACHED FAMILY HOME UPON A SIZEABLE PLOT
- QUIET CUL-DE-SAC POSITION
- CONSIDERABLE SOUTH FACING REAR GARDEN
- TWO GENEROUS CONNECTING RECEPTION SPACES
- AMPLE KITCHEN DINER WITH ACCESS TO THE CONVENIENT UTILITY AREA
- THOUGHTFULLY DESIGNED BATHROOM AND UPGRADED DOWNSTAIRS WC
- DRIVEWAY PARKING FOR TWO CARS AND INTEGRAL GARAGE
- RESIDENTIAL ESTATE SETTING
- CLOSE PROXIMITY TO VARIOUS LOCAL SCHOOLS, TRANSPORT LINKS AND AMENITIES
SUBSTANTIAL FOUR BEDROOM DETACHED FAMILY HOME OCCUPYING A SIZEABLE PLOT, TUCKED WITHIN A SOUGHT AFTER RESIDENTIAL DEVELOPMENT IN THE HEART OF PRESTON GRANGE
Brannen & Partners are delighted to welcome to the market this impressive detached family home, positioned ideally upon a cul-de-sac within a sought after residential development. Boasting four good sized bedrooms, two generous connecting reception rooms, expansive kitchen diner, thoughtfully designed bathroom, as well as a convenient utility space, cloakroom and upgraded downstairs WC. This ideal home is complete with considerable south facing rear garden, integral garage and driveway parking for two cars.
Briefly comprising: Bright and welcoming entrance hallway provides access to all principal rooms of the ground floor. Initially to the left sits a sizeable cloakroom, alongside the upgraded downstairs WC.
Whereas to the right the sizeable living room is light and inviting due to the large picture window to the front. The first of two reception rooms and connecting to the dining room via double oak doors, the space is ideal for growing families. Extended by the current owners, the dining/family room offers an expansive social space, complete with French doors out to the rear garden and access to the kitchen.
Positioned to the centre of the ground floor, the kitchen diner truly is the heart of the home. The considerable space presents cream shaker style cabinetry framed with granite worktops. Integrating an extractor and sink, the kitchen houses designated spaces for appliances including a range style cooker, as well as access to the convenient utility and dining/family room. Designed to be a social family area, the kitchen diner can accommodate a six seater dining table comfortably.
Moving into the utility area, the space is equipped with further cabinetry and worktop space, whilst housing plumbing and fittings for appliances such as a washing machine and tumble dryer, in addition to access to the garage and garden.
To the first floor all four bedrooms and the family bathroom connect to the central landing, as well as an integral airing cupboard. The two largest bedrooms are positioned to the front of the home both benefitting from fitted wardrobes. Whilst to the rear, the two further bedrooms overlook the rear garden. Completing the home the thoughtfully designed family bathroom offers a warm neutral design, featuring partial tiling, bath, separate walk in shower, heated towel rail, integral WC and vanity wash basin with storage beneath.
Externally the impressive south facing rear garden is tiered, presenting an initial patio, ample lawn incorporating a fish pond and framed with mature shrub borders, and raised decking to the far side. The garden's southerly aspect welcomes the sun throughout the day and late into the evening. The current owners have erected a good size summer house which has been converted to use as a sheltered external entertainment area. The front of the home can be accessed via a private gate to the side of the property, whereby the paved driveway offers off street parking for two cars, complete with a further lawn and shrub borders.
Preston Grange, North Shields is a sought after residential area and has great road and bus routes to Newcastle City centre and surrounding towns. There are excellent schools within walking distance and fantastic leisure facilities nearby. North Shields has a good array of local amenities and local shops, a short car ride you can make the most of the regenerated Fish Quay and Tynemouth Village both offering a great selection of restaurants, cafes and beaches.
Entrance Hallway
2.08 x 4.11 (6'9" x 13'5")
Living Room
3.76 x 4.47 (12'4" x 14'7")
Cloakroom
1.78 x 2.32 (5'10" x 7'7")
WC
1.74 x 1.74 (5'8" x 5'8")
Kitchen Diner
3.91 x 3.33 (12'9" x 10'11")
Dining/Family Room
3.74 x 6.29 (12'3" x 20'7")
Utility Room
2.62 x 4.54 (8'7" x 14'10")
Landing
2.79 x 0.91 (9'1" x 2'11")
Bedroom One
3.86 x 4.17 (12'7" x 13'8")
Bedroom Two
2.88 x 4.18 (9'5" x 13'8")
Bedroom Three
2.86 x 3.26 (9'4" x 10'8")
Bedroom Four
2.35 x 3.29 (7'8" x 10'9")
Bathroom
2.38 x 2.34 (7'9" x 7'8")
Garage
2.67 x 5.48 (8'9" x 17'11")
Front & Rear Garden
Tenure
Freehold
Energy Efficiency and Environmental Impact
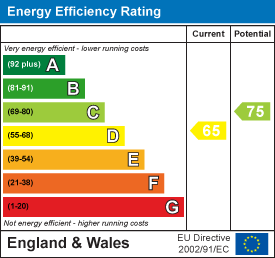
Although these particulars are thought to be materially correct their accuracy cannot be guaranteed and they do not form part of any contract.
Property data and search facilities supplied by www.vebra.com

