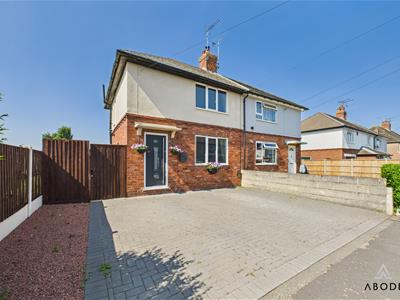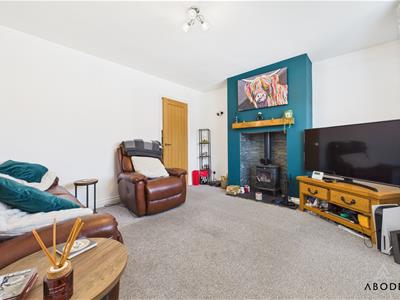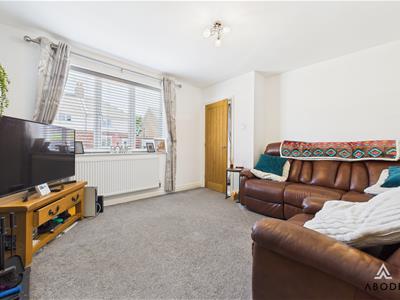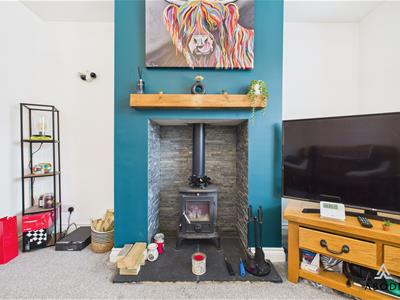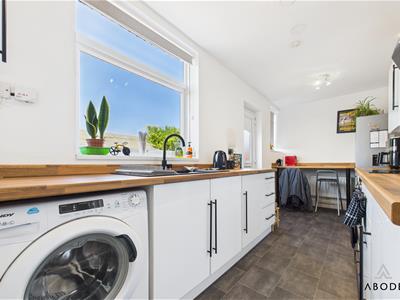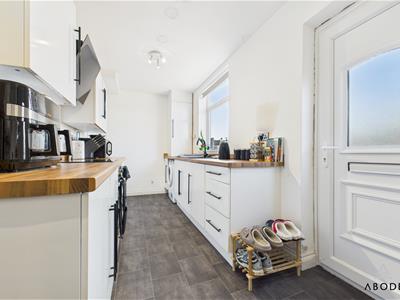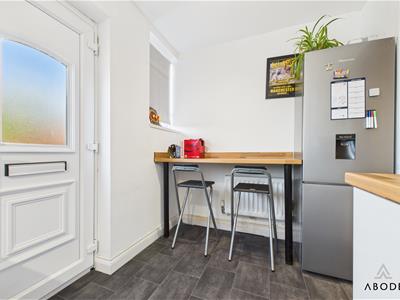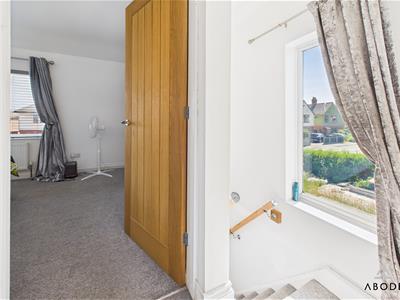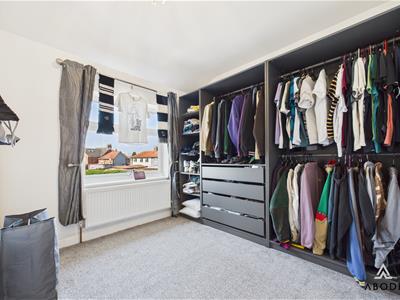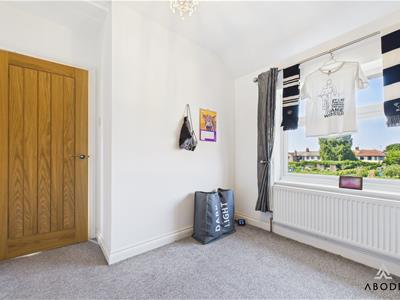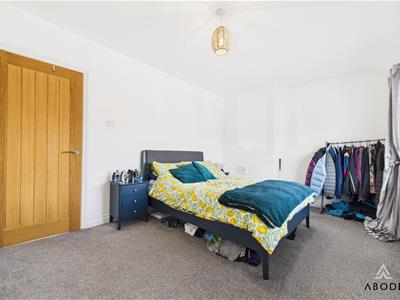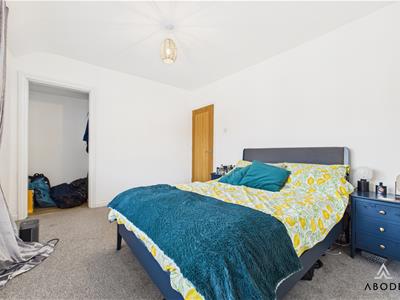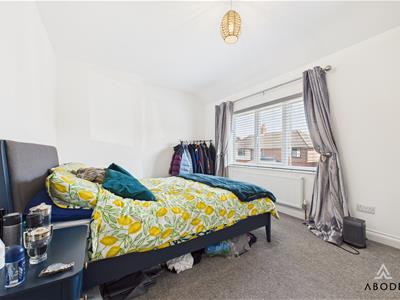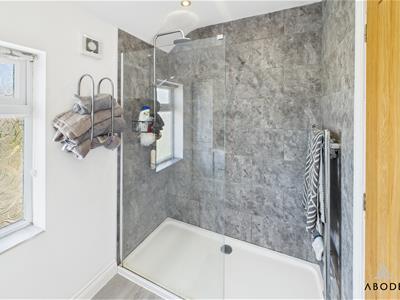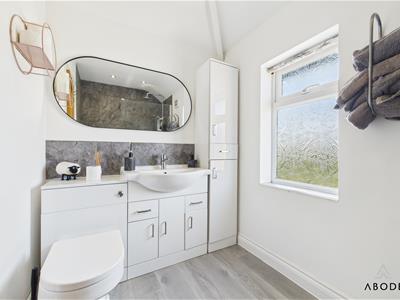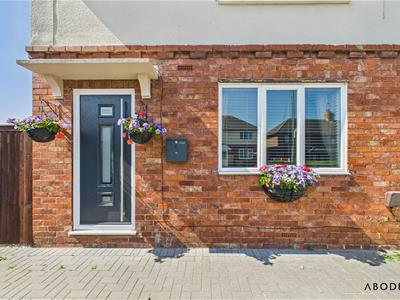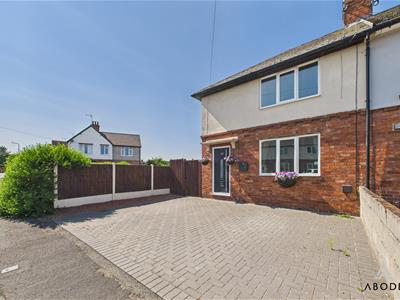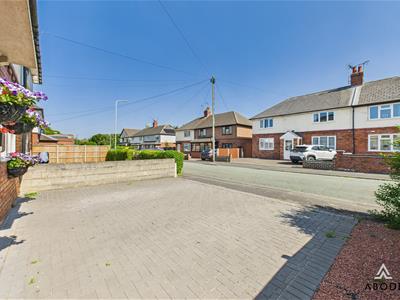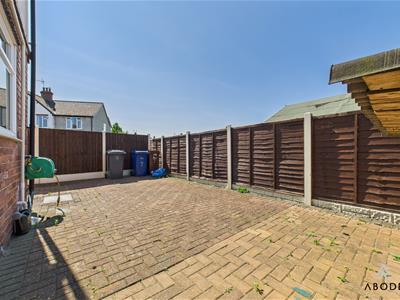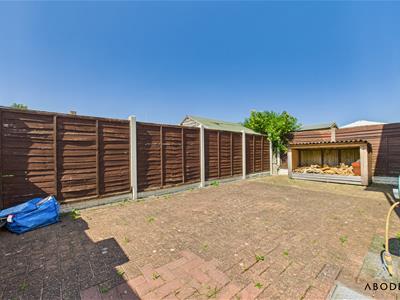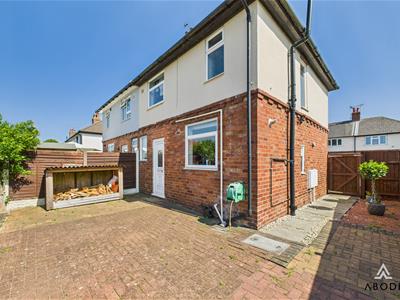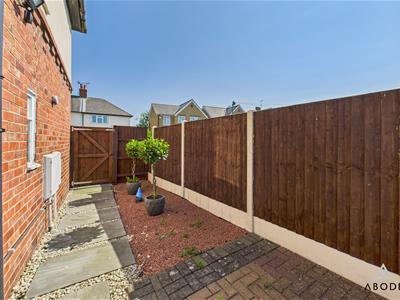
1 Market Place
Uttoxeter
Staffordshire
ST14 8HN
Alexandra Crescent, Uttoxeter, Staffordshire
£185,000
2 Bedroom House - Semi-Detached
** TWO BEDROOM SEMI-DETACHED ** BACKING ONTO ALLOTMENTS IDEAL FIRST HOME **
Perfect for first-time buyers, downsizers, or buy-to-let investors, this modern semi-detached home deserves a closer look to fully appreciate what it has to offer.
The well-presented accommodation briefly comprises an entrance hallway, lounge, breakfast kitchen, landing, two bedrooms, and a stylish shower room suite.
Located within close proximity to the centre of Uttoxeter, the property enjoys a convenient position within walking distance of local amenities, including Bramshall Road Park, supermarkets, independent shops, pubs, restaurants, cafes, schools, doctors, the train station, and a modern leisure centre. Excellent transport links are provided by the nearby A50, giving easy access to the M1, M6, Derby, and Stoke-on-Trent.
Hallway
A welcoming entrance hallway accessed via a modern composite front door, featuring panelled flooring throughout and a staircase rising to the first-floor landing. Includes a central heating radiator, smoke alarm, and an internal oak-panelled door leading to the lounge.
Lounge/Diner
A characterful and cosy living space with a UPVC double glazed window to the front elevation. The focal point is a cast iron wood-burning fireplace with a timber mantel and tiled hearth. Also benefiting from a central heating radiator, TV aerial point, fibre broadband connection, and thermostat. An internal door leads through to the kitchen.
Breakfast Kitchen
A well-appointed kitchen with a UPVC double glazed window to the rear, offering pleasant garden views. Fitted with a range of matching base and eye-level storage units and drawers, complemented by wood block effect roll-top work surfaces. Integrated appliances include a composite sink and drainer with mixer tap, an induction hob with built-in oven and grill, and extractor fan. There is plumbing and space for freestanding under-counter white goods, and further space for additional freestanding appliances. The kitchen also houses the Glow-worm gas central heating boiler and features a breakfast bar and central heating radiator. A UPVC rear entry door provides access to the garden.
A useful under-stairs storage cupboard—complete with a side-facing glazed panel window—houses the consumer unit and offers additional practical storage space.
Landing
Featuring a UPVC double glazed window to the side elevation, access to the loft via a ceiling hatch, and an isolator switch. Internal doors lead to the bedrooms and shower room.
Master Bedroom
A bright double bedroom with a UPVC double glazed window to the front elevation, central heating radiator, and a practical over-stairs storage cupboard with hanging rails and internal lighting—ideal for wardrobe or linen storage.
Bedroom Two
Positioned to the rear of the property, this bedroom includes a recently replaced UPVC double glazed window, central heating radiator, and a TV aerial point.
Shower Room
A stylish and modern three-piece suite comprising a low-level WC with continental flush, a wash hand basin with mixer tap and tiled splashback, and a double shower cubicle with glass screen and rainfall showerhead. Finished with contemporary tiling to the walls, a chrome heated towel radiator, ceiling spotlights, extractor fan, and a UPVC double glazed frosted window to the rear elevation.
Outside
To the frontage is a block paved double width driveway, providing ample off road parking so two vehicles. A gated entry leads to the side access. The side leads to a a low maintenance rear garden which is predominantly block paved with enclosing fence boundaries.
Energy Efficiency and Environmental Impact
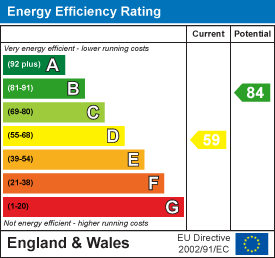
Although these particulars are thought to be materially correct their accuracy cannot be guaranteed and they do not form part of any contract.
Property data and search facilities supplied by www.vebra.com
