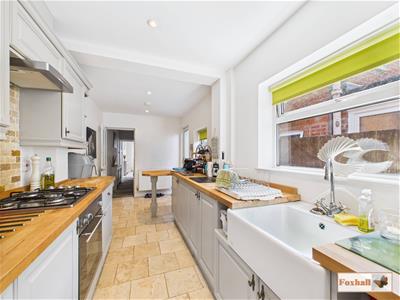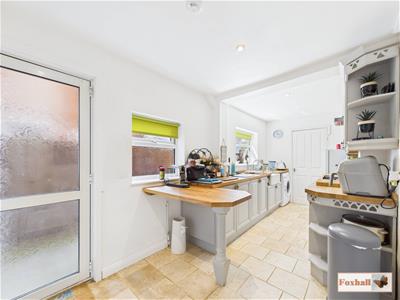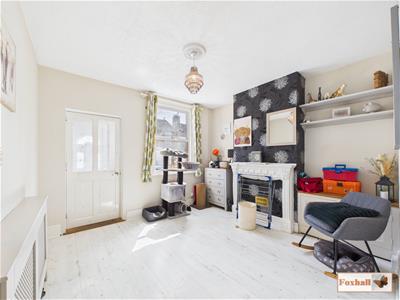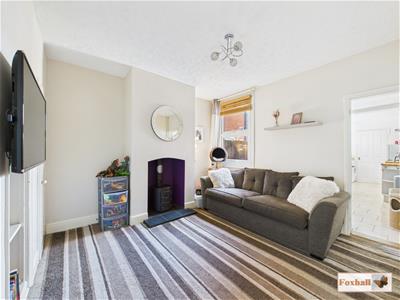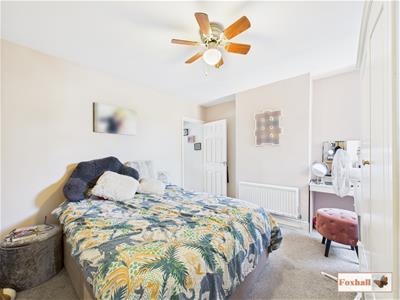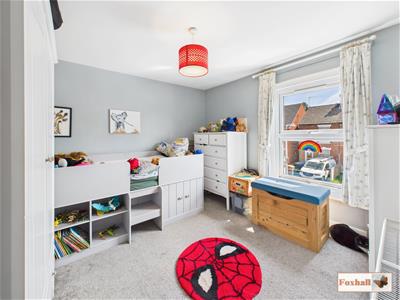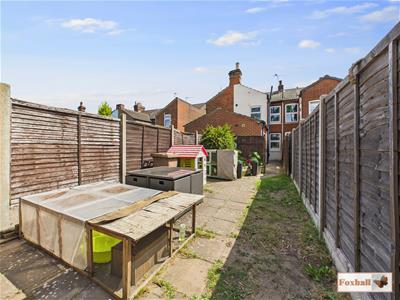Foxhall Estate Agents
625 Foxhall Road
Ipswich
Suffolk
IP3 8ND
Rosehill Road, Ipswich
Price £195,000 Sold (STC)
2 Bedroom House - Mid Terrace
- TWO BEDROOM MID TERRACE HOUSE
- UPSTAIRS BATHROOM WITH FREESTANDING CLAWFOOT BATH
- LOUNGE WITH WOODBURNER AND STORAGE
- TWO GOOD SIZED BEDROOMS
- LARGE KITCHEN WITH PLENTY OF CUPBOARDS SOLID WOODEN WORKSURFACES AND BREAKFAST BAR
- GOOD SIZED REAR GARDEN WITH LARGE SHED TO STAY
- GOOD SCHOOL CATCHMENT AREA ROSEHILL PRIMARY & COPLESTON HIGH (SUBJECT TO AVAILABILITY).
- FREEHOLD - COUNCIL TAX BAND - B
TWO BEDROOM MID TERRACE HOUSE - UPSTAIRS BATHROOM WITH FREESTANDING CLAWFOOT BATH - LOUNGE WITH WOODBURNER AND STORAGE - SEPARATE DINING ROOM - HANDY PORCH AND DOWNSTAIRS W.C. - LARGE KITCHEN WITH PLENTY OF CUPBOARDS SOLID WOODEN WORKSURFACES, BUTLER SINK AND BREAKFAST BAR - GOOD SIZED REAR GARDEN - GOOD SCHOOL CATCHMENT AREA (SUBJECT TO AVAILABILITY).
**Foxhall Estate Agents** are delighted to offer for sale this two bedroom mid terrace property with plenty of updating and renovation already done.
The property comprises of two good size double bedrooms with a family bathroom off the main bedroom with a freestanding bath.
Downstairs the property benefits from a handy porch leading into a dining room and a separate lounge with a wood-burner which is approx 10 years old but has never been used. There is then a larger than average kitchen / breakfast room with solid wooden worksurfaces, butler sink, breakfast bar and plenty of kitchen cupboards which leads to a handy downstairs W.C.
To the front of the property there is a low maintenance front garden and to the rear of the property there is a very good sized rear garden, mainly laid to lawn and patio with a double size shed to stay.
Ipswich's popular east area offers plenty of local amenities including supermarkets, local bus routes, Derby road train station, good school catchment Rosehill Primary & Copleston High (subject to availability) and easy access to the A12/A14.
Front Garden
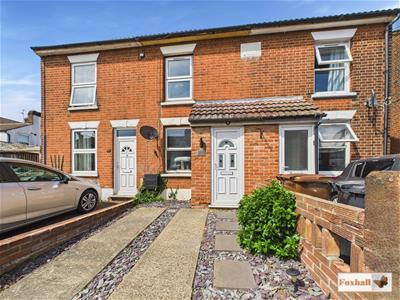 Low maintenance slate and concrete driveway suitable for one vehicle.
Low maintenance slate and concrete driveway suitable for one vehicle.
Entrance Porch
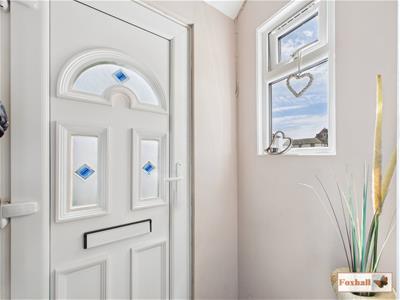 Door into the porch, double glazed window to the side, in-built mat, plenty of room for coats and boots etc and a door into the dining room.
Door into the porch, double glazed window to the side, in-built mat, plenty of room for coats and boots etc and a door into the dining room.
Dining Room
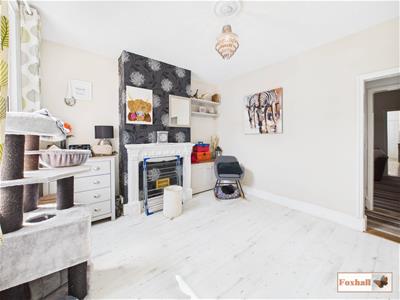 3.48m x 3.30m (11'5" x 10'10")Feature mantle place which is not open, double glazed window to the front, laminate flooring, radiator with a bespoke cover, phone and broadband points, cupboard and an in-built cupboard with an opening to the mid lobby.
3.48m x 3.30m (11'5" x 10'10")Feature mantle place which is not open, double glazed window to the front, laminate flooring, radiator with a bespoke cover, phone and broadband points, cupboard and an in-built cupboard with an opening to the mid lobby.
Mid Lobby
Stairs up to the first floor and door into the lounge.
Lounge
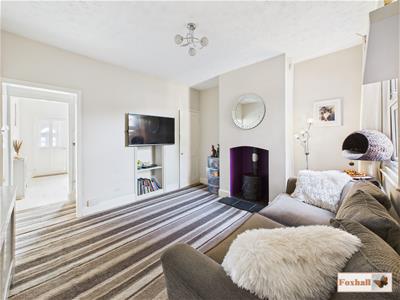 3.51m x 3.33m (11'6" x 10'11")Double glazed window to the rear with fitted blinds, feature fireplace with an inset wood-burner with slate tiles, carpet flooring, large under stairs cupboard, radiator with bespoke cover and door through to the kitchen.
3.51m x 3.33m (11'6" x 10'11")Double glazed window to the rear with fitted blinds, feature fireplace with an inset wood-burner with slate tiles, carpet flooring, large under stairs cupboard, radiator with bespoke cover and door through to the kitchen.
Kitchen / Breakfast Room
5.38m x 2.13m (17'8" x 7'0")Comprising of wall and base units with cupboards and drawers under solid wooden worksurfaces over, butler sink with a mixer tap over, double glazed window to the side with fitted roller blinds, another double glazed obscure window to the side with fitted roller blinds, pedestrian UPVC obscure double glazed door to the outside, tiled flooring, radiator, splashback tiling, in-built gas oven with a four ring stainless steel gas hob, extractor fan, breakfast bar, spotlights, smoke alarm, door leading to the downstairs cloakroom, space and plumbing for a washing machine and full height fridge / freezer.
Downstairs Cloakroom
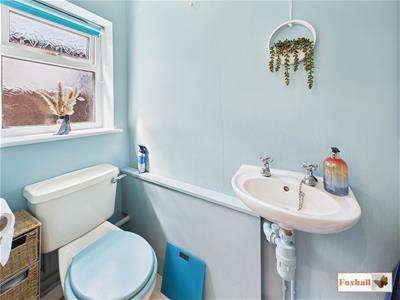 Double glazed obscure window with fitted roller blind, extractor fan, spotlights, small loft hatch, tiled flooring, wash hand basin and a low flush W.C.
Double glazed obscure window with fitted roller blind, extractor fan, spotlights, small loft hatch, tiled flooring, wash hand basin and a low flush W.C.
Landing
Doors to bedroom one and two, smoke alarm these speak to each other.
Bedroom One
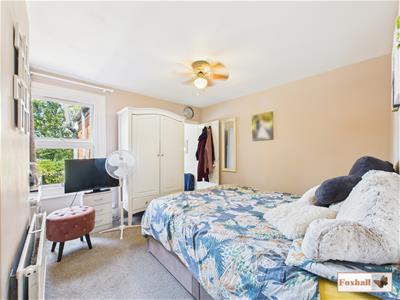 3.48m x 3.35m (11'5" x 11'0")Radiator, carpet flooring, double glazed window to the rear, fan light and door to the bathroom
3.48m x 3.35m (11'5" x 11'0")Radiator, carpet flooring, double glazed window to the rear, fan light and door to the bathroom
Bedroom Two
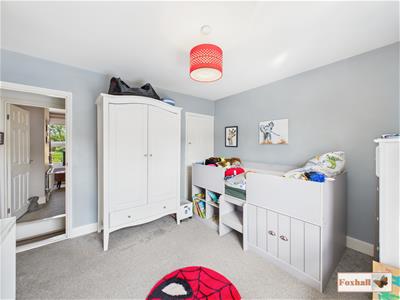 3.53m x 3.35m (11'7" x 11'0")Double glazed window to the front, carpet flooring, radiator and built in cupboard which has access to the loft.
3.53m x 3.35m (11'7" x 11'0")Double glazed window to the front, carpet flooring, radiator and built in cupboard which has access to the loft.
Family Bathroom
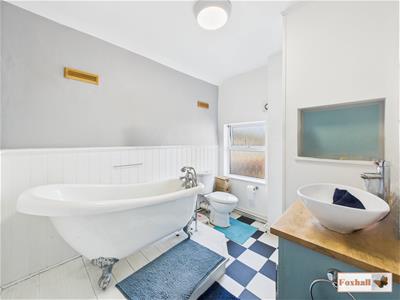 2.69m x 2.13m (8'10" x 7'0")Free standing clawfoot bath, low flush W.C, vanity wash hand basin, vinyl flooring, radiator, obscure double glazed window to the rear, extractor fan, panelling and a cupboard housing the boiler I-Mini (approx 10 yrs old and fully serviced).
2.69m x 2.13m (8'10" x 7'0")Free standing clawfoot bath, low flush W.C, vanity wash hand basin, vinyl flooring, radiator, obscure double glazed window to the rear, extractor fan, panelling and a cupboard housing the boiler I-Mini (approx 10 yrs old and fully serviced).
Rear Garden
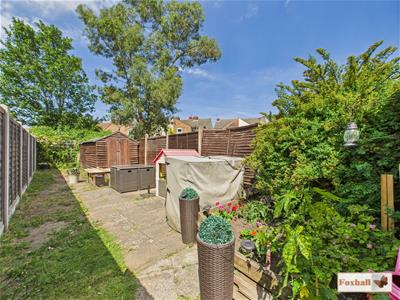 Pathway to the shared alley way with a gate into your rear garden which is fully enclosed goes back quite a way, very large double shed to stay, low maintenance garden mainly grass and patio with a large patio area suitable for alfresco dining with an outside tap.
Pathway to the shared alley way with a gate into your rear garden which is fully enclosed goes back quite a way, very large double shed to stay, low maintenance garden mainly grass and patio with a large patio area suitable for alfresco dining with an outside tap.
Agents Notes
Tenure - Freehold
Council Tax Band - B
Energy Efficiency and Environmental Impact

Although these particulars are thought to be materially correct their accuracy cannot be guaranteed and they do not form part of any contract.
Property data and search facilities supplied by www.vebra.com
