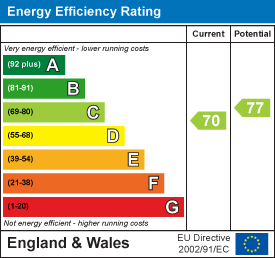
11, Station Road
Sheringham
Norfolk
NR26 8RE
Woodland Rise West, Sheringham
Price Guide £450,000
3 Bedroom Bungalow - Detached
- Generously proportioned accommodation
- Up to four bedrooms
- Conservatory at rear
- Gas central heating
- Close to woodland at Pretty Corner
- Delightful gardens
- Garage and off-road parking
- South facing aspect.
A beautifully proportioned detached bungalow located in a popular residential location, close to woodland at Pretty Corner. The property offers flexible accommodation with up to four bedrooms and just under under 1800 sq. ft of gas centrally heated accommodation. The gardens are also a feature of the property and are regularly open to the public for charitable causes.
The property is towards the southern outskirts of the Town although a local Convenience Store is close by, The Town itself offers a wide range of amenities including an excellent selection of local shops, restaurants and both bus and rail services.
ENTRANCE HALL
With part glazed entrance door and glazed side panels. Radiator, built in cupboard housing gas fired boiler, further built in linen and store cupboards.
CLOAKROOM
Wash basin, close coupled w.c., radiator, window to side, part tiled walls.
SHOWER ROOM
Close coupled w.c., vanity wash basin with cupboards beneath, radiator, glass screen, mixer shower, tiled walls, electric shaver point, wall mirror.
LOUNGE AREA
Large picture window to front aspect, radiator, provision for TV, timber and marble fire surround with marble hearth, open plan design to:
DINING AREA
With glazed doors opening to:
CONSERVATORY
Of UPVC construction on brick base with doors leading to the rear garden. Wall mounted electric heater.
SNUG/BEDROOM 4
Radiator, window to rear aspect.
KITCHEN
Comprehensive range of base and wall cabinets with laminated work surfaces and tiled splashbacks. Inset four ring gas hob with filter hood above, built in electric double oven, inset sink unit, tiled floor. Part glazed door and window leading to:
UTILITY PORCH
Further base and wall cabinets, laminated work surface, inset sink unit, provision for washing machine, door to garage and door to rear garden.
BEDROOM 1
Radiator, window to front aspect, one wall fitted with a range of wardrobe cupboards.
BEDROOM 2
Radiator, window to front aspect, fitted wardrobe cupboards.
BEDROOM 3
Radiator, window to side aspect.
OUTSIDE
Attached brick built GARAGE with electric roller door and personal door to Utility Room. Electric light and power point. Further personal door at the rear. Other outbuildings include GREENHOUSE, TWO GARDEN STORE SHEDS.
GARDENS
The property is approached over a shingled driveway leading to the CAR PORT and additional off-road parking area. There are raised shrub beds to the front. The fully enclosed rear garden is a gardener's delight having been carefully landscaped and planted to provide a colourful picture all year round. There are a number of grassed areas surrounded by well-established shrub and flower beds. All in all providing a good degree of privacy.
AGENTS NOTE
The property is freehold, has all mains services connected and has a Council Tax Rating of Band D.
Energy Efficiency and Environmental Impact

Although these particulars are thought to be materially correct their accuracy cannot be guaranteed and they do not form part of any contract.
Property data and search facilities supplied by www.vebra.com





















