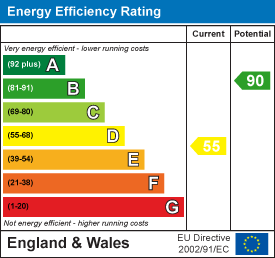.png)
St Marys House
Netherhampton
Salisbury
Wiltshire
SP2 8PU
Hollows Close, Salisbury
Guide price £275,000
3 Bedroom House - Mid Terrace
A well presented three bedroom house quietly tucked away within this hugely popular location. 70 Hollows Close is a light and airy property which has been modernised in recent years with double glazing, contemporary kitchen and bathroom, the general decorative condition of the house is excellent throughout. Outside 70 Hollows Close benefits from lovely front and rear gardens and a useful garage. Hollows Close is an established residential road within the popular area of Harnham. The extremely popular Infant and Junior schools are a stones throw from the house with a host of other amenities including church, shop/post office, parks and public house are all within walking distance. Salisbury city centre and district hospital are also within walking distance.
Directions
Proceed to the Harnham Road turning left into Hollows Close, turn second right where number 70 can be found in left hand corner.
Double Glazed Front Door to:
Entrance Porch
Double glazed door and window to living room. Tiled floor.
Living Room
5.2m reducing to 4.2m x 4.15m max (17'0" reducingDouble glazed window to front, stairs to first floor, electric heater and laminate style flooring. Door to:
Kitchen/Dining Room
4.15m x 3m (13'7" x 9'10")Refitted shaker style wall and base units with worksurface over. Inset ceramic hob with oven under and extractor hood, integral fridge/freezer and space for washing machine. Inset stainless steel sink unit with mixer tap and matching splashbacks. Space for dining table, electric heater, double glazed door and window to rear garden, ceiling spotlights and laminate flooring.
First Floor Landing
Access to loft, full height airing cupboard housing hot water tank.
Bedroom One
4.2m reducing to 3.2m x 3.4m (13'9" reducing to 10Double glazed picture window to front with lovely view of Salisbury Cathedral, electric heater, built in double wardrobe and overstair cupboard.
Bedroom Two
3.1m x 2.5m (10'2" x 8'2")Double glazed window to rear aspect. Electric heater.
Bedroom Three
3.1m x 1.65m (10'2" x 5'4")Double glazed window to rear aspect. Electric heater.
Bathroom (Internal)
Modern white WC, pedestal basin and walk in shower enclosure with thermostatic controls and wet-wall splashbacks. Extractor fan and ceiling spotlights.
Outside
To the front of the house is an open plan area of lawn with path to front door and access path to rear garden. Outside light. A short distance from the house, located in a small block, is the garage.
Garage (5m x 2.35m)
Up and over door.
Rear Garden - Private space with Southerly aspect. Well enclosed by wooden fencing with pedestrian gate to the rear. Immediately outside the kitchen is a decked seating area with outside tap, beyond is an area of artificial lawn.
Energy Efficiency and Environmental Impact

Although these particulars are thought to be materially correct their accuracy cannot be guaranteed and they do not form part of any contract.
Property data and search facilities supplied by www.vebra.com










