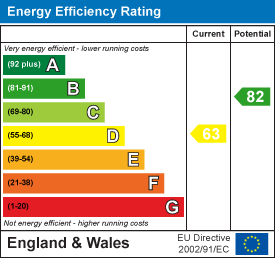
St George (St George Residential Limited TA)
Tel: 01268 770728
12-14 Berrys Arcade
High Street
Rayleigh
SS6 7EQ
Ferry Road, Hullbridge
Guide price £350,000 Sold (STC)
3 Bedroom House
- 3 Bedrooms
- Spacious Lounge
- Kitchen/Diner
- Shower Room
- Double Glazing
- Close to Vilage Shop & Schools
- 100' Rear Garden
- Gas Central Heating
- Detached Garage & Ample Parking
- Stunning Countryside Walks
Guide Price £350,000 to £375,000
Located on the ever-popular Ferry Road in Hullbridge, Essex, this spacious and well maintained three-bedroom family home offers the perfect blend of space, comfort, and convenience for modern living.
Step inside to discover a bright and airy lounge, complemented by a spacious kitchen/dining area that opens directly onto a beautifully kept 100ft rear garden—ideal for entertaining, family time, or simply relaxing outdoors.
Upstairs, you’ll find three well-proportioned bedrooms and a contemporary family bathroom, providing ample room for growing families or visiting guests. Outside, the property benefits from off-road parking and a private garage.
Ideally situated within the catchment area of well-regarded local primary schools, the home is also just a short stroll from the River Crouch, offering scenic waterside walks and picturesque views. With local shops, cafés, and restaurants all within easy reach, this home truly enjoys the best of village life in a desirable location.
ACCOMMODATION
RECEPTION HALL
Double glazed window & door to: stairs to first floor with storage cupboard, coving, radiator, power & telephone points,
LOUNGE
5.18m x 3.15m (17' x 10'4)Full width UPVC double glazed window to front with further double glazed window side, coving, radiator, power & Tv points,
KITCHEN/DINER
5.18m x 2.95m (17' x 9'8)UPVC double glazed window & French doors to rear, fitted range of eye level & base level units with contrasting rolled edge worktops incorporating scratch resistant sink drainer, ceramic hob with extractor fan, splash back tiling & worktop lighting, fitted oven, plumbing for washing machine, power points, radiator, wall mounted boiler,
FIRST FLOOR LANDING
Coving
BEDROOM 1
4.52m x 3.15m (14'10 x 10'4)UPVC double glazed windows to both front & side elevations, fitted wardrobes to one wall, radiator, power & Tv points,
BEDROOM 2
3.35m x 2.21m (11' x 7'3)UPVC double glazed window to side, radiator, power points,
BEDROOM 3
3.35m x 2.03m (11' x 6'8)UPVC double glazed window to rear, fitted cupboard, radiator, power points,
BATH/SHOWER ROOM
UPVC double glazed window to rear, suite comprising, large walk in shower with glazed screen, low level wc, vanity wash hand basin with storage below, fully tiled walls, radiator, spot lighting, access to loft space,
OUTSIDE
REAR GARDEN
30.48m (100')A secluded garden with paved patio area leading to lawn with shrub borders, summer house with lighting & power, further shed access to front, rear & garage
FRONT GARDEN
Laid to lawn and parking for vehicles
GARAGE
Acces from adjacent driveway, doors to front, lighting & power points,
Energy Efficiency and Environmental Impact

Although these particulars are thought to be materially correct their accuracy cannot be guaranteed and they do not form part of any contract.
Property data and search facilities supplied by www.vebra.com

















