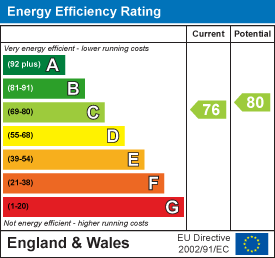Stanford Estate Agents Ltd
30-31 North Street
Brighton
East Sussex
BN1 1EB
Clarence Yard, North Street
PCM £2,650 p.c.m. To Let
3 Bedroom Flat - Penthouse
- Available August 2024
- Penthouse with Lift Access
- Student and Professional Friendly
- Three Double Bedrooms
- Integrated Kitchen Appliances
- Two Bathrooms
- Located within The Lanes
- VIDEO LINK
AVAILABLE AUGUST!
Nestled in the heart of the town centre, this impressive Edwardian penthouse at Clarence Yard on North Street offers a unique blend of modern living and classic charm. Spanning an expansive 96 square feet, this spacious flat boasts three well-appointed bedrooms, making it an ideal home for families or professionals seeking ample space.
As you enter, you are greeted by a generous reception room that provides a perfect setting for relaxation or entertaining guests. The penthouse features two stylish bathrooms, including an en suite for the master bedroom, ensuring convenience and privacy for all residents.
One of the standout features of this property is its top-floor location, which is easily accessible via a lift, providing both comfort and ease of access. The penthouse's position allows for an abundance of natural light, creating a warm and inviting atmosphere throughout.
Available from August, this remarkable flat is perfectly situated for those who wish to enjoy the vibrant lifestyle that the town centre has to offer, with shops, restaurants, and local amenities just a stone's throw away. This is a rare opportunity to secure a substantial penthouse in a prime location, combining the elegance of Edwardian architecture with the convenience of modern living. Don't miss your chance to make this exceptional property your new home.
*Disclaimer* In accordance with the Estate Agency Act 1979 we advise that the landlord of this property has a connection with Stanfords Estates, for more information please contact our agency.
LIVING ROOM / KITCHEN
 5.36m x 4.32mOpen plan living room kitchen with parquet flooring, LED ceiling down lighters, Northerly aspect single glazed sash windows looking out to North Road and Bond Street.
5.36m x 4.32mOpen plan living room kitchen with parquet flooring, LED ceiling down lighters, Northerly aspect single glazed sash windows looking out to North Road and Bond Street.
Kitchen area: navy blue low and high level storage units with gold handles throughout, integrated large fridge/freezer, washer/dryer and dishwasher, electric oven, hob with extractor fan above and microwave, sink and mixer tap. Marble effect work top and splash back.
MASTER BEDROOM
 4.72m x 3.33mMaster bedroom with Northerly aspect sash window, carpet flooring, LED ceiling down lighters.
4.72m x 3.33mMaster bedroom with Northerly aspect sash window, carpet flooring, LED ceiling down lighters.
Built in wardrobe.
Door to en-suite:
EN-SUITE
 2.36m x 0.97mShower room with marble effect floor and wall tiles, WC, hand wash basin with mixer tap and storage beneath, mirror above, corner shower with stainless steel shower heads. LED ceiling down lighters.
2.36m x 0.97mShower room with marble effect floor and wall tiles, WC, hand wash basin with mixer tap and storage beneath, mirror above, corner shower with stainless steel shower heads. LED ceiling down lighters.
BEDROOM TWO
 5.54m x 2.74mBedroom two with Southerly aspect sash window, carpet flooring, LED ceiling down lighters.
5.54m x 2.74mBedroom two with Southerly aspect sash window, carpet flooring, LED ceiling down lighters.
BEDROOM THREE
 3.61m x 2.49mBedroom three with Northerly aspect sash window, carpet flooring, LED ceiling down lighters.
3.61m x 2.49mBedroom three with Northerly aspect sash window, carpet flooring, LED ceiling down lighters.
BATHROOM
 2.39m x 1.55mFamily bathroom with marble effect floor and wall tiles, white bath with overhead shower attachment, WC, hand wash basin with stainless steel mixer tap and storage beneath. Heated towel rail, LED ceiling down lighters,
2.39m x 1.55mFamily bathroom with marble effect floor and wall tiles, white bath with overhead shower attachment, WC, hand wash basin with stainless steel mixer tap and storage beneath. Heated towel rail, LED ceiling down lighters,
STORAGE
Cupboard within hallway.
OTHER
NB. In accordance with the estate agency act 1979 we advise that the owner of this property has a connection with the selling agents.
Energy Efficiency and Environmental Impact

Although these particulars are thought to be materially correct their accuracy cannot be guaranteed and they do not form part of any contract.
Property data and search facilities supplied by www.vebra.com



