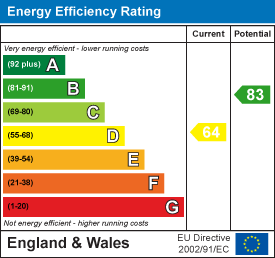
4 Wellgate
Clitheroe
Lancashire
BB7 2DP
Clitheroe Road, Waddington
Offers Over £385,000 Sold (STC)
3 Bedroom House - Mid Terrace
- Exceptional Stone Built Mid Terrace Property
- Three Bedrooms
- Two Bathrooms
- Sought After Location
- Extensive Rear Garden
- Summerhouse and Garage
- On Street Parking
- Tenure Freehold
- Council Tax Band D
- EPC Rating D
AN OUSTANDING STONE BUILT TERRACED PROPERTY WITH ENVIABLE GARDEN, SUMMERHOUSE AND GARAGE
Having been presented and updated to the highest standard throughout with immaculate presentation, impressive garden, summerhouse and detached garage, this enviable three bedroom mid terraced property is being proudly welcomed to the market in the heart of the desirable village of Waddington. With modern fixtures and fittings, two bathrooms, stunning stream views to the front of the property and no chain delay, this property is the perfect family home ready to move straight into! A stones throw away from Clitheroe, this property is situated in a semi rural location whilst being close to bus routes, local schools and amenities, as well as network links to Skipton, Blackburn, Preston and major motorway links. With open plan dining kitchen and being a complete blank canvas, this property is the perfect home for any family to put their own stamp on!
The property comprises briefly; a welcoming entrance vestibule provides access through to a spacious reception room. The reception room leads on to an inner hallway which guides you through to a contemporary fitted dining kitchen. The kitchen boasts modern wall and base units, integrated appliances, Rayburn range cooker and leads openly on to a dining area. The first floor comprises of doors on to two generously sized bedrooms, a modern family bathroom and a staircase to the second floor. The second floor guides you through to the main bedroom which benefits from an en suite shower room. Externally, there is an enclosed yard with external WC and access on to an enviable garden with laid to lawn and bedding areas, access to a summerhouse and detached garage. To the front there is a forecourt with bedding areas.
Some images have been virtually staged to help you envision your next home.
For further information or to arrange a viewing please contact our Ribble Valley branch at your earliest convenience.
Ground Floor
Entrance Vestibule
1.27m x 1.17m (4'2 x 3'10)Hardwood front door, central heating radiator, original tiled flooring and hardwood door to reception room.
Reception Room
4.37m x 4.24m (14'4 x 13'11)UPVC double glazed window, central heating radiator, coving, picture rail, two feature wall lights, cast iron log burner with tiled hearth, meter cupboard, television point and hardwood door to inner hall.
Inner Hall
0.94m x 0.84m (3'1 x 2'9)Coving, smoke detector, hardwood door to kitchen/dining area and stairs to first floor.
Kitchen/Dining Area
4.37m x 3.20m (14'4 x 10'6 )Central heating radiator, range of panelled wall and base units with granite work surfaces, tiled splashback, composite one and a half bowl sink and drainer with mixer tap, integrated double oven with four ring gas hob and extractor hood, three door Rayburn cast iron range cooker with two hotplates, integrated fridge freezer, integrated dishwasher, integrated washing machine, coving, spotlights, smoke detector, understairs storage, tiled flooring and open to dining room.
Dining Room
4.17m x 3.00m (13'8 x 9'10)UPVC double glazed window, Velux window, central heating radiator, spotlights, integrated wine rack and storage, television point, tiled flooring with underfloor heating and hardwood single glazed stable door to rear.
First Floor
Landing
4.37m x 2.84m (14'4 x 9'4)Central heating radiator, coving, smoke detector, hardwood doors to two bedrooms, bathroom and stairs to second floor.
Bedroom Two
4.37m x 3.33m (14'4 x 10'11)UPVC double glazed window, central heating radiator, coving, spotlights, television point, integrated backboard and fitted wardrobes.
Bedroom Three
2.62m x 2.36m (8'7 x 7'9)UPVC double glazed window, central heating radiator, Ideal boiler and under stairs storage.
Bathroom
2.36m x 1.47m (7'9 x 4'10)UPVC double glazed frosted window, heated towel rail, tiled panel bath with mixer tap and overhead direct feed rainfall shower, dual flush WC, vanity top wash basin with mixer tap, tiled elevations, spotlights, extractor fan and tiled flooring.
Second Floor
Landing
2.67m x 0.81m (8'9 x 2'8)Spotlights, smoke detector and hardwood door to bedroom one.
Bedroom One
5.13m x 3.86m (16'10 x 12'8)Two Velux windows, central heating radiator, spotlights, exposed beams, wood cladding elevations and hardwood door to en suite.
En Suite
2.31m x 2.21m (7'7 x 7'3 )Central heated towel rail, double direct feed steam shower enclosed, low basin WC, pedestal wash basin with traditional taps, tiled elevations, extractor fan, over stairs storage and tiled flooring.
External
Rear
Enclosed yard with WC, bin store, laid to lawn garden with paving, bedding areas, BBQ area with log store, access to summerhouse and garage.
WC
1.45m x 0.76m (4'9 x 2'6)Dual flush WC, vanity top wash basin with mixer tap, tiled elevations, spotlights, PVC to ceiling and tiled flooring.
Summerhouse
3.99m x 3.61m (13'1 x 11'10)Two Velux windows, television point and wood effect laminate flooring.
Garage
9.45m x 5.08m (31'0 x 16'8)Two hardwood double glazed windows, power, lighting, Belfast sink with mixer tap, integrated storage and electric up and over garage door.
Front
Forecourt with bedding areas.
Energy Efficiency and Environmental Impact

Although these particulars are thought to be materially correct their accuracy cannot be guaranteed and they do not form part of any contract.
Property data and search facilities supplied by www.vebra.com






















































