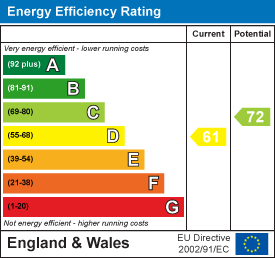.png)
119 George V Avenue
Worthing
West Sussex
BN11 5SA
Shermanbury Road, Worthing
Guide price £650,000 Sold (STC)
3 Bedroom House - Semi-Detached
- Well extended family home
- Feature rear garden
- Off road parking
- Garage
- Garden room with air conditioning & electrics
- Three double bedrooms
- Utility room
- Feature open plan kitchen/living/sitting room
- Favoured location
- Call now to view
A superb 1930's well extended family home in this popular residential area.
In brief, the accommodation comprises entrance hall with ground floor cloakroom, decorative stained glass windows. superb bay fronted lounge with focal fireplace.
There is a well extended kitchen/dining/living room with partially vaulted ceiling and French doors onto the rear garden. There is an opening onto a good sized utility room with an integral door to the garage.
To the first floor is access to a large loft via a pulldown ladder, three good-sized bedrooms and a modern family bathroom. Bedroom three is currently split into two rooms with a removable dividing wall.
Externally, the front garden is laid to brick block paving, providing off-road parking with a further area of patio. The rear garden is a particular feature of the property being laid predominantly to lawn with a profusion of tree and shrub lined borders. There are fruit trees, including apples, pears, and a strawberry tree. There are two timber sheds and a brick built home office/gym with power & light and an air conditioning unit providing both heating & cool air. Other benefits include gas central heating and double glazing.
In our opinion, internal viewing is considered essential to appreciate the overall size and condition of this family. home. Contact the vendor's sole agents to arrange a private viewing.
Entrance hall
4.88m x 1.83m (16'0 x 6'0)
Lounge with focal fireplace
4.45m x 4.32m (14'7 x 14'2)
Ground floor w/c
Open plan feature double aspect kitchen/dining/sit
6.12m x 6.55m (20'1 x 21'6)
Large utility room
6.12m x 2.01m (20'1 x 6'7)
Stairs to first floor landing
Bedroom one
3.68m x 4.47m (12'1 x 14'8)
Bedroom two
3.66m x 3.18m (12'0 x 10'5)
Bedroom three
4.78m x 2.77m (15'8 x 9'1)
Family bathroom
2.21m x 2.57m (7'3 x 8'5)
Integral door to garage
3.84m x 1.93m (12'7 x 6'4)
Off road parking
Feature rear garden
Gym/Office with air con
4.60m x 2.79m (15'1 x 9'2)
Two timber sheds
Energy Efficiency and Environmental Impact

Although these particulars are thought to be materially correct their accuracy cannot be guaranteed and they do not form part of any contract.
Property data and search facilities supplied by www.vebra.com






















