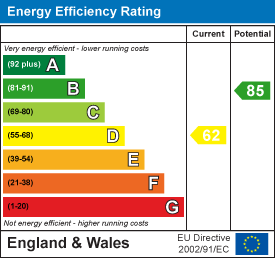
1336 London Road
Leigh-on-Sea
SS9 2UH
Rochester Drive, Westcliff-on-Sea
Offers Over £375,000
4 Bedroom House - Semi-Detached
- West-facing rear garden
- No onward chain
- Driveway for two vehicles
- Bay-fronted lounge
- Spacious kitchen-diner
- 3/4 bedrooms
- Three-piece bathroom and downstairs shower room
- Ample storage throughout
- Potential loft conversion S.T.P
- An ideal opportunity to create your dream property
* WEST-FACING REAR GARDEN * NO ONWARD CHAIN * POTENTIAL TO CONVERT LOFT S.T.P * DRIVEWAY FOR TWO VEHICLES * DOWNSTAIRS SHOWER ROOM * This spacious three/four-bedroom property presents a prime opportunity to create your ideal home. The accommodation comprises a driveway with parking for two vehicles, a welcoming entrance hallway, a bright and spacious bay-fronted lounge, and a versatile second reception room—ideal as a fourth bedroom as the shower room sits directly opposite. To the rear, a generously sized kitchen-diner offers direct access to the beautiful west-facing garden, perfect for entertaining and is big enough to add a summerhouse. Upstairs, the property boasts three well-proportioned bedrooms and a stylish three-piece family bathroom. Amenities and bus links are a short walk, and for London commuters, Leigh Station is just a quick drive away. For schooling, Earls Hall Primary is within catchment and the prestigious Southend and Westcliff grammar schools are a short walk away. An early viewing is highly recommended to fully appreciate the space, flexibility, and fantastic potential this property offers. With its desirable location, excellent school catchment, and scope to further enhance or extend (S.T.P), this is a rare opportunity not to be missed.
Council Tax Band: C
Frontage
Bay-fronted property with driveway providing off street parking, gated side access to rear, UPVC double glazed front door leading to:
Entrance Hallway
Large open hallway, radiator, dado rail, wood effect laminate flooring.
Lounge
4.01m x 2.77m (13'1" x 9'1")Double glazed bay-fronted window, two radiators, picture rail, dado rail, wood effect laminate flooring.
Kitchen-Diner
5.79m x 2.77m (18'11" x 9'1")UPVC double glazed door leading to rear garden, UPVC double glazed windows to rear aspect, radiator, base level and wall mounted kitchen units with roll edge work surfaces, kitchen comprised of; stainless steel sink with drainer and chrome mixer taps, space for appliances, tiled splashback.
Bedroom/Reception Room
3.68m x 3.28m (12'0" x 10'9")UPVC double glazed windows to side aspect, UPVC double glazed French doors leading to kitchen-diner, radiator, feature fireplace, dado rail, wood effect laminate flooring.
Downstairs Shower Room
WC, wash basin with chrome taps, walk in shower, smooth ceiling, ceiling to floor tiles, wood effect laminate flooring.
First Floor Landing
Bedroom One
3.96m x 3.4m (12'11" x 11'1")UPVC double glazed bay-fronted window, two radiators, picture rail, wood effect laminate flooring.
Bedroom Two
3.51m x 3.05m (11'6" x 10'0")UPVC double glazed window to rear aspect, radiator, picture rail, wood effect laminate flooring.
Bedroom Three
2.46m x 1.6m (8'0" x 5'2")UPVC double glazed window to front aspect, radiator, picture rail, wood effect laminate flooring.
Bathroom
UPVC double glazed obscured window to rear aspect, chrome towel radiator, WC, wash basin with chrome mixer tap, panelled bath with shower over, airing cupboard, ceiling to floor tiles, lino flooring.
West-Facing Rear Garden
Paved patio area, lawn area, shed to remain, gated side access to front.
Agent Notes:
Council Tax Band: C
Energy Efficiency and Environmental Impact

Although these particulars are thought to be materially correct their accuracy cannot be guaranteed and they do not form part of any contract.
Property data and search facilities supplied by www.vebra.com

















