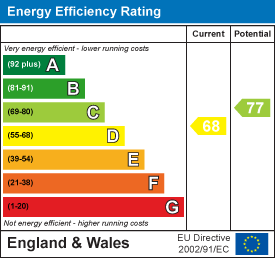
43 Gowthorpe
Selby
North Yorkshire
YO8 4HE
Kellington Court, Eggborough, North Yorkshire,
Asking Price £325,000
4 Bedroom Bungalow - Detached
- Extensive Detached Bungalow
- Comprehensively Modernised Throughout
- Sitting Room
- Conservatory
- Kitchen/Dining Room
- Utility Room
- 4 Bedrooms (En-Suite to Bed. 1)
- Bathroom & Separate Shower Room
- Attached Garage
We are pleased to present to the open market this extensive four-bedroom detached bungalow, occupying generous grounds and situated within a highly sought-after residential location.
The property has been skilfully extended in recent years, and the current owners have undertaken a comprehensive programme of modernisation throughout, creating a beautifully presented home ideal for a range of buyers.
Upon entering the property through the front entrance door, you are welcomed into a spacious hallway. To the left is a generous sitting room, boasting a large double-glazed window to the front elevation, a handsome feature fireplace, and access into the conservatory. The conservatory, of brick and UPVC construction, enjoys surrounding windows and doors leading out to the rear garden and beyond - perfect for relaxing or entertaining in all seasons.
Centrally positioned within the bungalow is a well-proportioned kitchen diner. The kitchen area features an excellent range of wall and base units to two sides, incorporating integrated appliances to cover both cooking and washing needs. There is ample space for a dining table and chairs, creating a sociable hub of the home. Adjacent to the kitchen is a valuable utility room, equipped with further base units, a secondary sink and drainer, and external access to the side of the property.
The bungalow offers four bedrooms in total. Three are well-sized double rooms, while the fourth is a comfortable single bedroom. Two of the bedrooms benefit from modern en-suite shower rooms. Bedroom one forms part of a well-considered extension by the previous owners and features built-in wardrobes alongside its en-suite facilities.
The internal accommodation is completed by a stylish house bathroom, designed in a contemporary dark grey theme. It includes a built-in bath, vanity hand wash basin, a back-to-wall WC, recessed spotlights, and coordinating wall tiling.
Externally, the property occupies a prominent corner position within this peaceful cul-de-sac setting in the village of Eggborough.
To the front of the property is a hard-standing driveway providing off-street parking for several vehicles. To the right side of the bungalow is a detached garage, accessed via an electric roller shutter door and benefiting from both power and lighting internally.
A gated side access leads to a private side garden, thoughtfully designed as an outdoor dining and entertaining space. This area includes a purpose-built timber-framed bar, which is cleverly fenced off to create an adult-only area—perfect for summer evenings.
The rear garden is predominantly laid to lawn and currently accommodates the present owners’ dog kennels, including a breeze-block constructed kennel building with power and lighting. This structure offers further potential for conversion, such as an outdoor games room or studio (subject to necessary consents).
The property offers an exciting opportunity for a wide range of prospective purchasers - whether you're a growing family, professional couple, or seeking the convenience of single-level living. With its spacious layout, modern enhancements, and versatile accommodation, this is a home that truly stands out.
Viewings are strictly by appointment only. Early interest is expected, so we encourage you to contact us as soon as possible to arrange your personal viewing.
Tenure: Freehold
Services/Utilities: Mains Gas, Electricity, Water and Sewerage are understood to be connected
Broadband Coverage: Up to 21* Mbps download speed
EPC Rating: 68 (D)
Council Tax: North Yorkshire Council Band D
Current Planning Permission: No current valid planning permissions
Viewings: Strictly via the selling agent – Stephensons Estate Agents – 01757 706707
*Download speeds vary by broadband providers so please check with them before purchasing.
Energy Efficiency and Environmental Impact

Although these particulars are thought to be materially correct their accuracy cannot be guaranteed and they do not form part of any contract.
Property data and search facilities supplied by www.vebra.com













