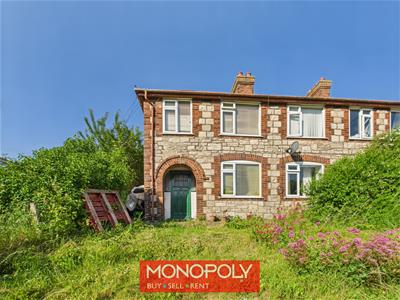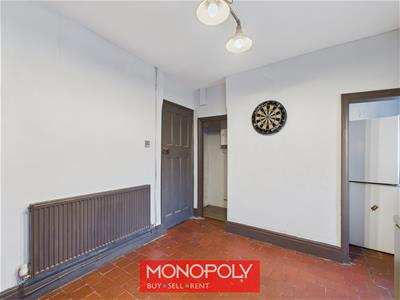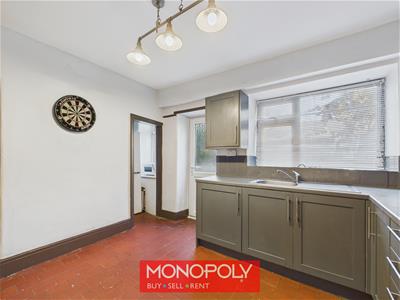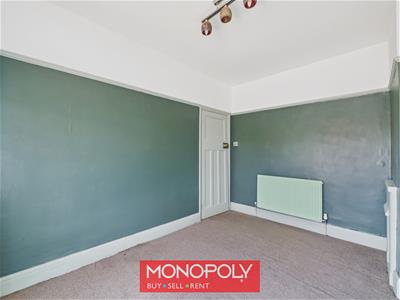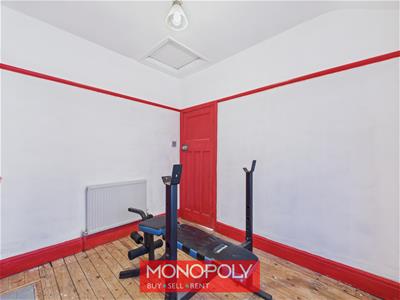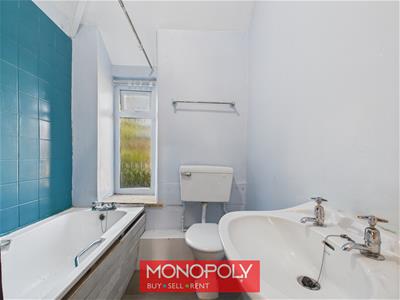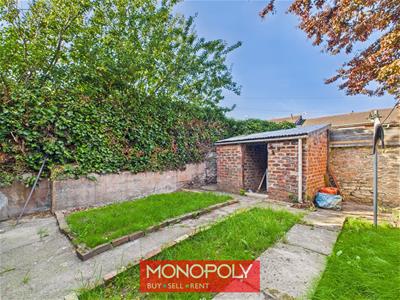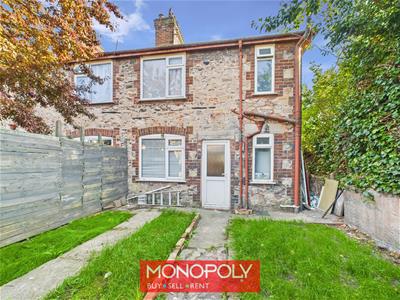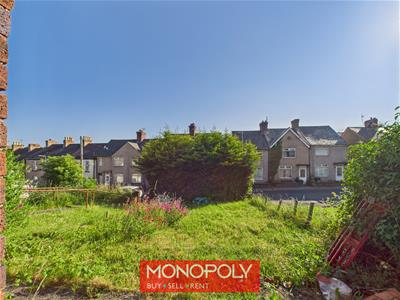
15-19 High Street
Denbigh
Denbighshire
LL16 3HY
Henllan Street, Denbigh
£125,000
3 Bedroom House
- Stone-Built End Terrace Property
- Three Bedrooms & Bathroom
- Private Rear Garden with Brick Built Shed
- Walking Distance to all Amenities
- Ideal For First Time Buyers
- Excellent Investment Opportunity
- Freehold Property; Council Tax Band B
- No Onward Chain
Monopoly Buy Sell Rent are delighted to present this three-bedroom, stone-built mid-terrace property located in the historic market town of Denbigh. Conveniently situated within walking distance of local amenities, public transport and schools, the property offers well-proportioned accommodation including a lounge, kitchen/diner, three bedrooms, and a family bathroom. An ideal purchase for first-time buyers or as a promising investment opportunity offered for sale with no onward chain
Entrance Porch
A useful porch with a charming arched top, having red tiled flooring, a post box, and the gas meter. A traditional 1930s green painted front door with glazed panels on each side leads into the hallway.
Hallway
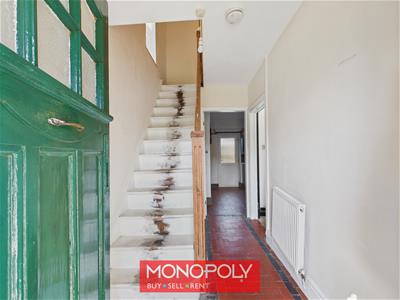 A welcoming entrance hall with red tiled flooring having a black border with a radiator and under-stairs storage shelves. Original doors lead to the lounge and kitchen, with stairs going up to the first floor.
A welcoming entrance hall with red tiled flooring having a black border with a radiator and under-stairs storage shelves. Original doors lead to the lounge and kitchen, with stairs going up to the first floor.
Lounge
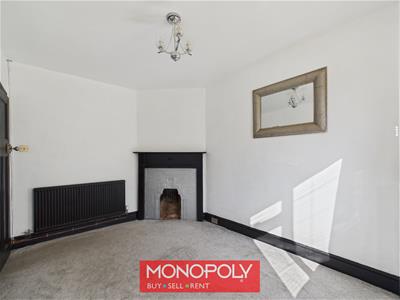 A charming, carpeted living room with a feature corner fireplace having painted tiles and a painted wooden mantle. A double-glazed window overlooks the front of the property allowing in natural light with a deep wooden sill with radiator and cupboard housing the trip switches.
A charming, carpeted living room with a feature corner fireplace having painted tiles and a painted wooden mantle. A double-glazed window overlooks the front of the property allowing in natural light with a deep wooden sill with radiator and cupboard housing the trip switches.
Kitchen
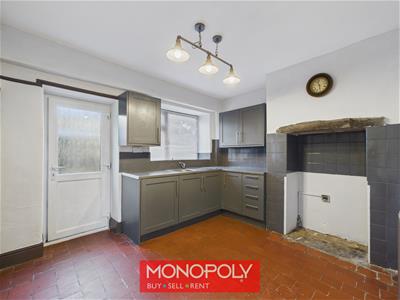 A generous kitchen diner fitted with a range of light grey painted units with tiled splashbacks, stainless steel sink, and a feature fireplace with a beautiful stone mantle. Ample space for a dining table with tiled flooring with an opening to the boiler room and utility room. A double-glazed window overlooks the rear garden and a uPVC part glazed door opens into the rear garden.
A generous kitchen diner fitted with a range of light grey painted units with tiled splashbacks, stainless steel sink, and a feature fireplace with a beautiful stone mantle. Ample space for a dining table with tiled flooring with an opening to the boiler room and utility room. A double-glazed window overlooks the rear garden and a uPVC part glazed door opens into the rear garden.
Utility Room
A practical space with lighting, plumbing for appliances, and a privacy window overlooking the rear.
Landing
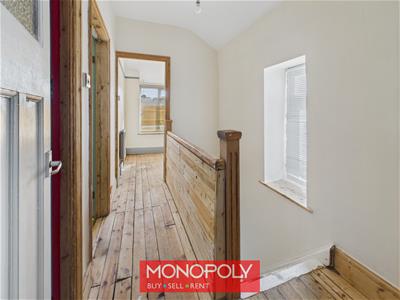 A bright landing with exposed floorboards and natural light coming from the side window, original 1930s doors lead to all bedrooms and bathroom.
A bright landing with exposed floorboards and natural light coming from the side window, original 1930s doors lead to all bedrooms and bathroom.
Master Bedroom
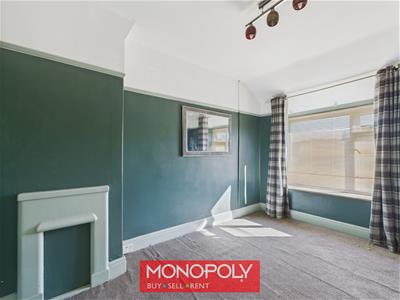 A well-proportioned double bedroom with carpeted flooring having a blocked fireplace, radiator, and period picture rail with a double-glazed window overlooking the front of the property with a deep sill.
A well-proportioned double bedroom with carpeted flooring having a blocked fireplace, radiator, and period picture rail with a double-glazed window overlooking the front of the property with a deep sill.
Bedroom 2
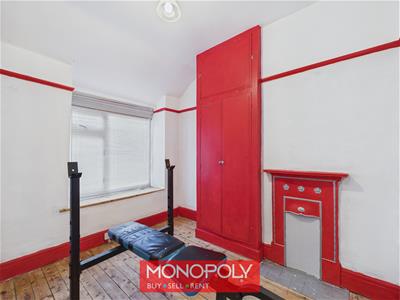 A generous double bedroom featuring original floorboards, a feature blocked fireplace, built-in storage cupboard, picture rail, hatch accessing the loft, and a double-glazed window with deep sill overlooking the rear garden.
A generous double bedroom featuring original floorboards, a feature blocked fireplace, built-in storage cupboard, picture rail, hatch accessing the loft, and a double-glazed window with deep sill overlooking the rear garden.
Bedroom 3
A single bedroom to the front with exposed floorboards, deep-silled double-glazed window, and a radiator—ideal as a child’s bedroom or study.
Bathroom
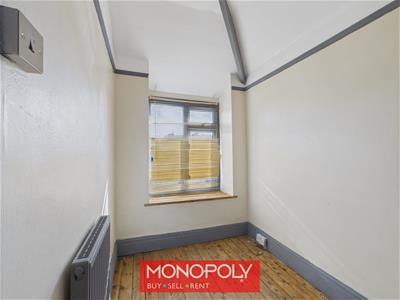 Fitted with a white three-piece suite comprising a full-sized bath with electric shower over, WC and pedestal sink, with part-tiled walls and a privacy glazed window overlooking the rear.
Fitted with a white three-piece suite comprising a full-sized bath with electric shower over, WC and pedestal sink, with part-tiled walls and a privacy glazed window overlooking the rear.
Front Garden
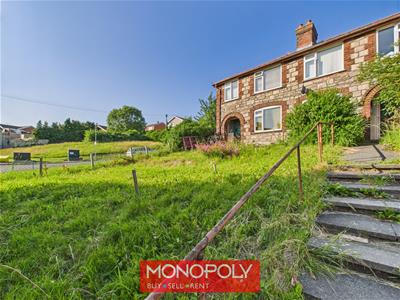 Steps lead up to the front of the property with a long, tiered lawned front garden.
Steps lead up to the front of the property with a long, tiered lawned front garden.
Rear Garden
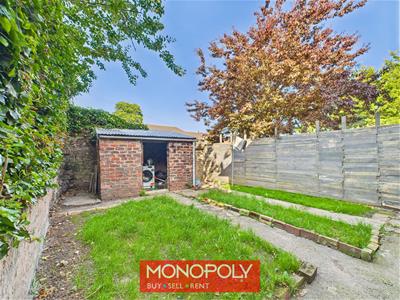 A private and enclosed rear garden laid to lawn with a concrete pathway leading to a brick-built shed having a corrugated roof. Side access adds convenience to this secure outdoor space.
A private and enclosed rear garden laid to lawn with a concrete pathway leading to a brick-built shed having a corrugated roof. Side access adds convenience to this secure outdoor space.
Energy Efficiency and Environmental Impact
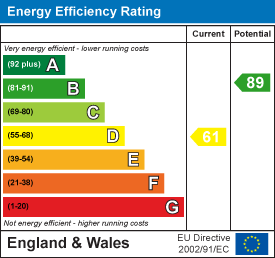
Although these particulars are thought to be materially correct their accuracy cannot be guaranteed and they do not form part of any contract.
Property data and search facilities supplied by www.vebra.com
