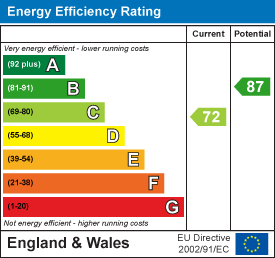
Aspire Estate Agents (Aspire Agency LLP T/A)
Tel: 01268 777400
Fax: 01268 773107
227 High Road
Benfleet
Essex
SS7 5HZ
Little Bentley, Basildon
Guide price £325,000
3 Bedroom House - Terraced
- Spacious Three-Bedroom Family Home Well-proportioned rooms throughout, ideal for comfortable family living.
- Prime Fryerns Location Situated in a highly sought-after and family-friendly area of Basildon.
- Close to Excellent Local Schools Walking distance to well-regarded primary and secondary schools.
- Generous Rear Garden A great-sized outdoor space, perfect for children, entertaining, or future landscaping projects.
- Private Driveway with Off-Street Parking Driveway to the front of the property providing convenient parking for multiple vehicles.
- Potential to Extend (STPP) Scope to add further value and living space with side or rear extension, subject to planning permission.
- Easy Access to A13 & A127 Perfectly located for commuters with direct road links to London and surrounding areas.
- Walking Distance to Basildon Train Station Ideal for those needing direct train access to London Fenchurch Street via the C2C line.
- Close to Gloucester Park & Festival Leisure Park Enjoy nearby green spaces and a wide range of entertainment, dining, and leisure facilities.
- Freehold Property – No Onward Chain Potential An excellent opportunity for first-time buyers or families looking to move quickly.
Aspire Estate Agents Basildon are delighted to bring to the market this spacious and well-presented three-bedroom family home, ideally positioned in the ever-popular Fryerns area of Basildon. This fantastic property offers generous living accommodation throughout and is perfectly suited to modern family life. Guide Price £325,000 - £350,000
Conveniently located within close proximity to a selection of highly regarded local schools, Gloucester Park, and Festival Leisure Park, the home also benefits from excellent transport connections. Basildon Train Station and the town centre are just a short distance away, with both the A13 and A127 easily accessible—making this an ideal choice for commuters.
Internally, the property features a spacious living area, well-proportioned kitchen, and three good-sized bedrooms. The home also offers potential to extend (subject to planning permission), making it an excellent long-term investment for growing families.
Externally, the property boasts a generous rear garden, perfect for outdoor entertaining or family activities, and a private driveway offering off-street parking.
This is a wonderful opportunity to secure a home in a sought-after location with plenty of scope to add value.
Property Features
Entrance
Welcoming wood-panelled front door with glass side panels, opening into:
Entrance Hall – 8'11 x 5'9 (2.72m x 1.75m)
A bright entrance hallway with radiator, carpet flooring, and stairs rising to the first floor. Provides access to:
Kitchen – 14'1 x 7'1 (4.29m x 2.16m)
Modern fitted kitchen with a range of wall and base units, roll edge work surfaces, and a stainless steel sink with drainer. Features a five-point gas hob with extractor hood, built-in electric oven, under-stairs storage cupboard, and space for appliances. Tiled flooring throughout. Rear door leads directly to the garden and window overlooks the rear aspect.
Living Room – 23'10 x 11'8 (7.26m x 3.55m)
A spacious and light-filled dual-aspect lounge with double glazed windows to both front and rear. Two radiators and carpet flooring complete this generous living space.
First Floor
Landing – 5'9 x 7'8 (1.75m x 2.34m)
Carpet flooring, loft access, and doors to all first floor rooms.
Separate WC – 6'8 x 2'5 (2.03m x 0.74m)
Low-level WC, wall-mounted hand basin, and tiled walls and flooring. Double glazed window to rear.
Bathroom – 6'8 x 4'7 (2.03m x 1.40m)
Panelled bath with overhead shower system, wall-mounted hand basin, radiator, and complimentary tiling to walls and floor. Window to rear.
Bedroom One – 12'9 x 10'1 (3.88m x 3.07m)
A well-proportioned double bedroom with front-facing double glazed window, radiator, and carpet flooring.
Bedroom Two – 10'2 x 10'2 (3.10m x 3.10m)
Double glazed window overlooking the rear garden, built-in storage cupboard, radiator, and carpet flooring.
Bedroom Three – 8'9 x 7'7 (2.66m x 2.31m)
Front aspect double glazed window, built-in storage, radiator, and carpet flooring.
External Features
Rear Garden
A well-sized garden, mainly laid to lawn, with a central pathway leading to two storage sheds at the rear. Ideal for families or outdoor entertaining.
Front of Property
Attractive block-paved driveway providing off-street parking for two vehicles.
Energy Efficiency and Environmental Impact

Although these particulars are thought to be materially correct their accuracy cannot be guaranteed and they do not form part of any contract.
Property data and search facilities supplied by www.vebra.com

















