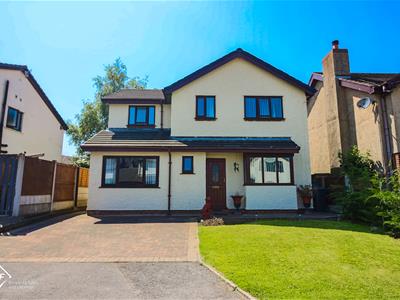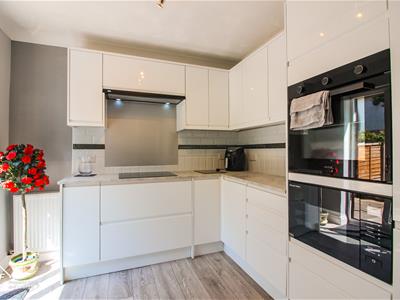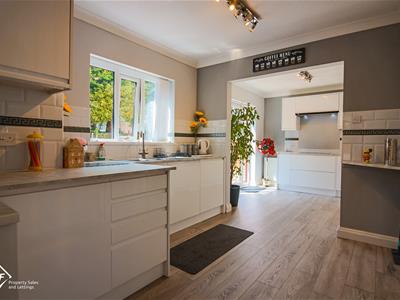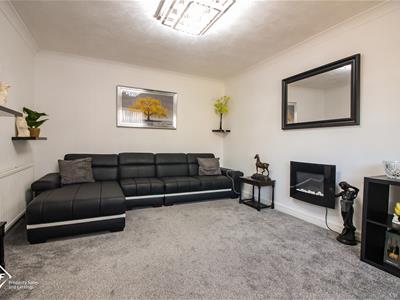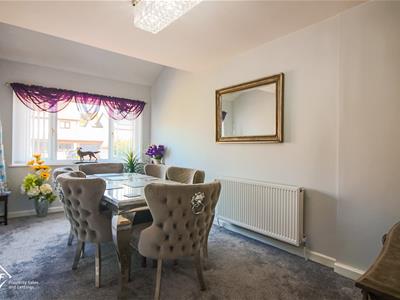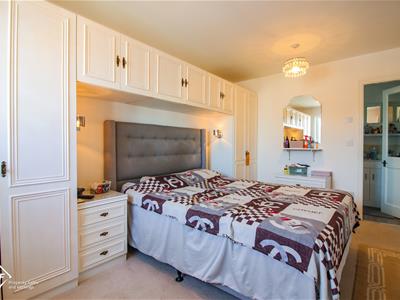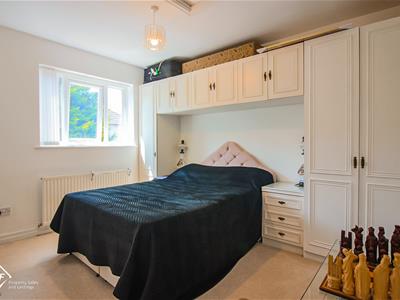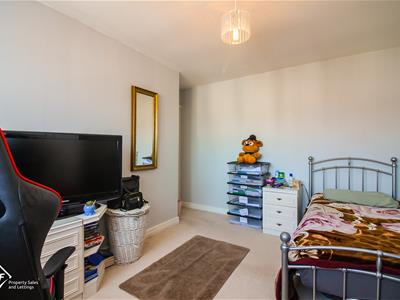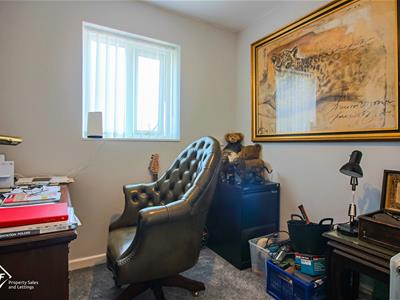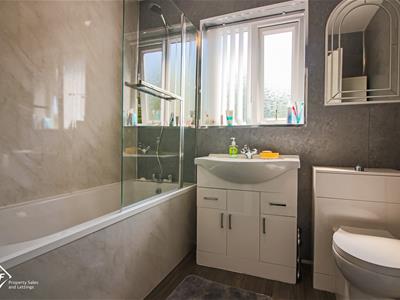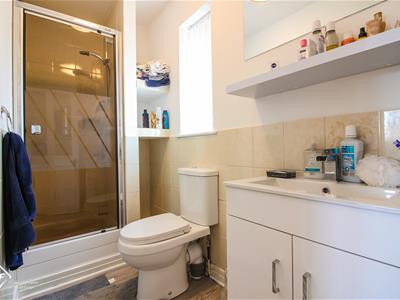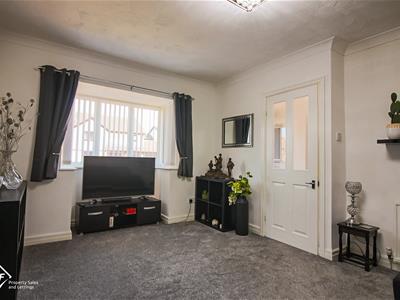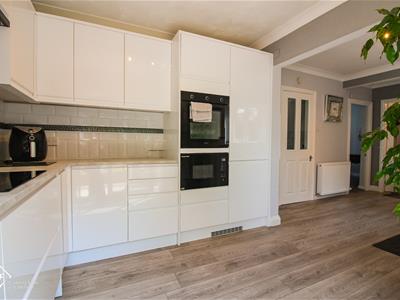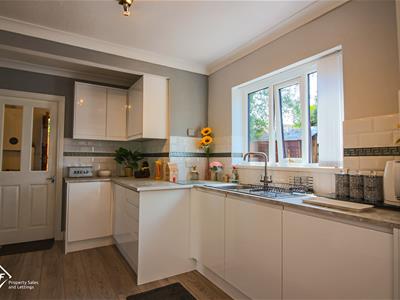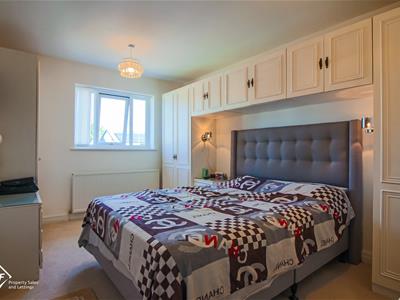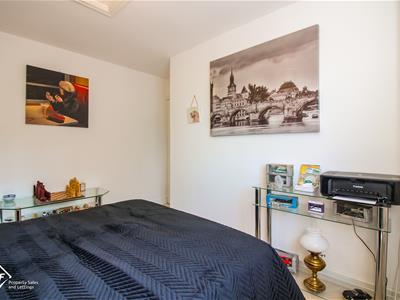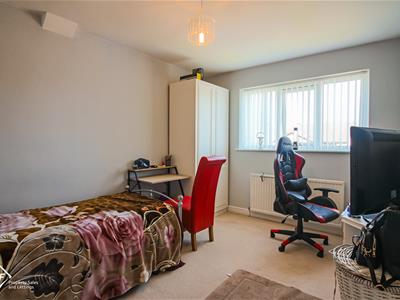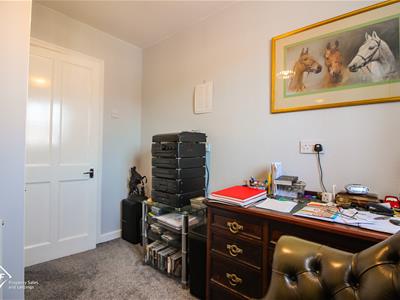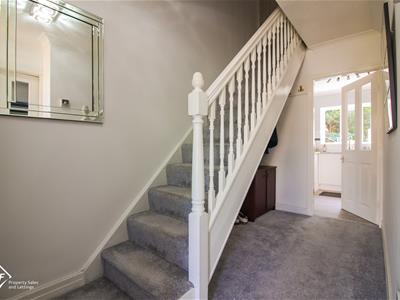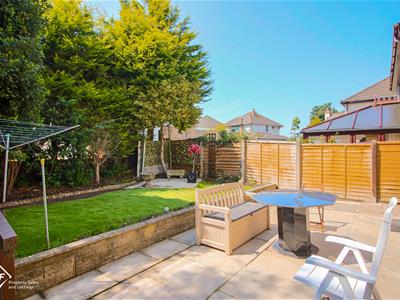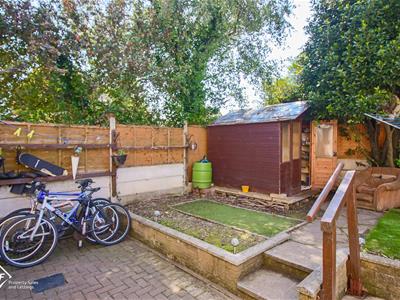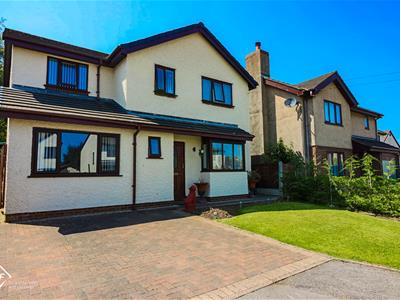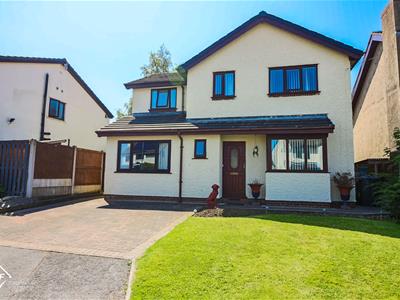
37 Princes Crescent
Morecambe
Lancashire
LA4 6BY
Church Park, Overton, Morecambe
Offers Over £325,000
4 Bedroom House - Detached
- Detached Property
- Four Bedrooms
- Two Spacious Reception Rooms
- Family Bathroom & En-Suite
- Kitchen & Utility Room
- Enclosed Rear Garden & Driveway
- Tenure: Freehold
- Property Band: E
- EPC: C
- Rural Location
Situated in the charming area of Church Park, Overton, Morecambe, this delightful detached house offers a perfect blend of comfort and modern living. With four well-proportioned bedrooms, including a master suite complete with an en-suite bathroom, this property is ideal for families seeking space and privacy.
The home boasts two inviting reception rooms, providing ample space for relaxation and entertaining. The spacious family kitchen is designed for both functionality and style, making it the heart of the home where family gatherings can be enjoyed.
Step outside to discover a lovely, private, and enclosed rear garden, perfect for outdoor activities or simply unwinding in a tranquil setting. The property also features a driveway that accommodates parking for two vehicles, ensuring convenience for you and your guests.
Situated in a rural location, this residence offers a peaceful retreat while still being within easy reach of local amenities. This property is a wonderful opportunity for those looking to settle in a serene environment without compromising on space or comfort. Don't miss the chance to make this charming house your new home.
Porch
Hallway
Coving, thermostat, doors to living room, kitchen, WC and stairs to first floor.
Living Room
UPVC bay window, radiator, coving, wall mounted living flame fireplace and tv point.
Kitchen
UPVC window, radiator, mix of high gross wall and base units with laminate worktops, four ring electric hob with extractor fan, one and a half bowl sink with mixer tap, tiled splashback, integrated fridge/freezer, microwave, oven in high rise unit, coving, laminate flooring, doors to dining room and utility room, UPVC French doors to rear.
Dining Room
UPVC window and radiator.
Utility
UPVC window, mix of wall and base unit with laminate worktops, tiled splashback, space for washing machine and dryer, Worcester boiler, laminate flooring and door to side elevation.
Downstairs WC
UPVC window, radiator, low flush WC, wall mounted basin with traditional taps and partially tiled surround.
First Floor
Landing
Smoke alarm, loft access, doors to bedroom one, two, three, four and storage cupboard.
Bedroom One
UPVC window, radiator, built in wardrobes, door to en-suite.
En-Suite
UPVC window, radiator, dual flush WC, vanity wash basin with mixer tap, shower cubicle with shower, partially tiled surround, shaver point and laminate flooring.
Bedroom Two
UPVC window, radiator and built in wardrobes.
Bedroom Three
UPVC window and radiator.
Bedroom Four
UPVC window and radiator.
Main Bathroom
UPVC window, radiator, dual flush WC in unit, vanity wash basin with mixer tap, panel bath with mixer tap and rinse head attachment, panelled splash back and laminate flooring.
External
Front
Rear
Energy Efficiency and Environmental Impact

Although these particulars are thought to be materially correct their accuracy cannot be guaranteed and they do not form part of any contract.
Property data and search facilities supplied by www.vebra.com
