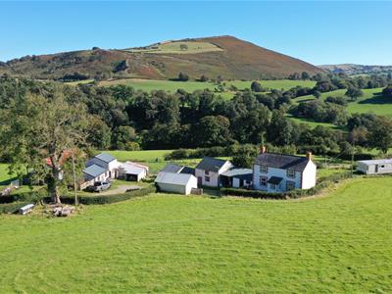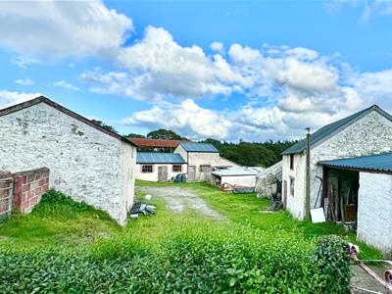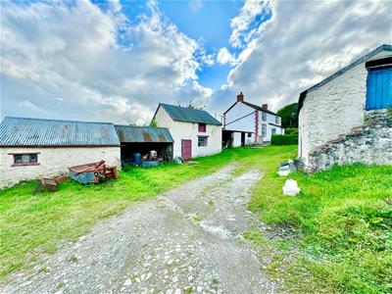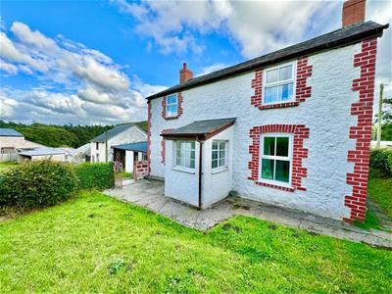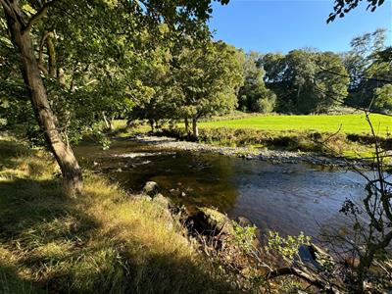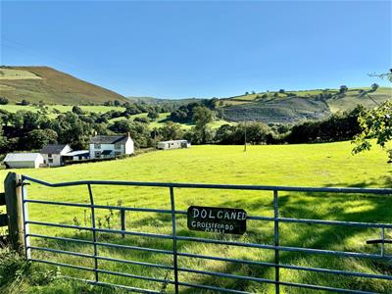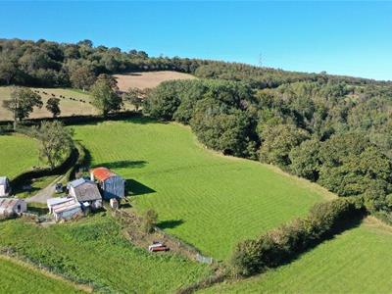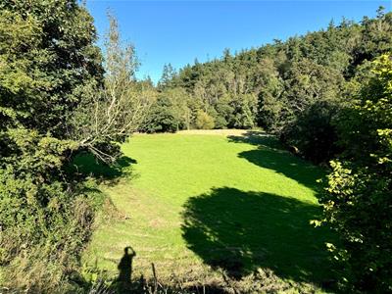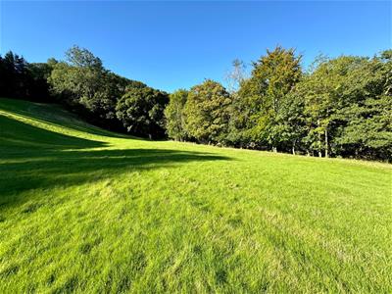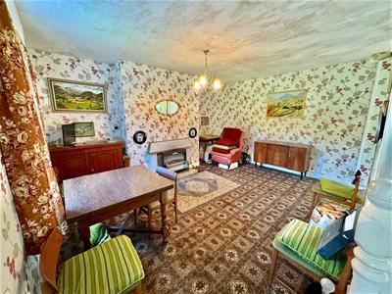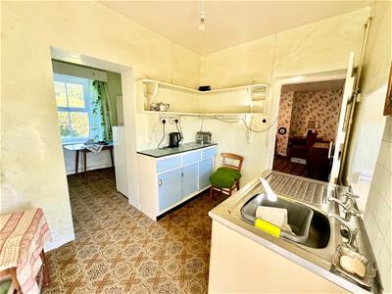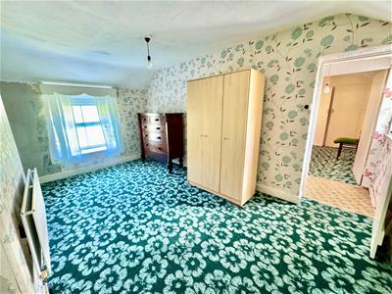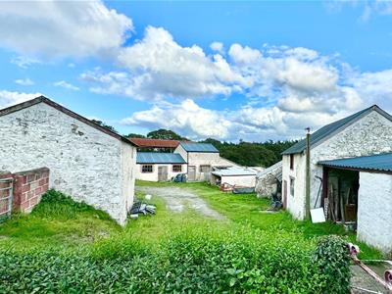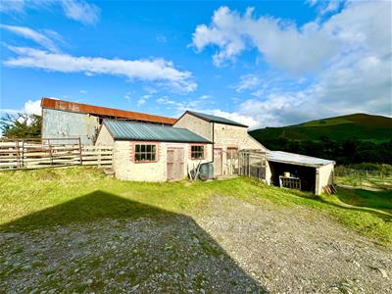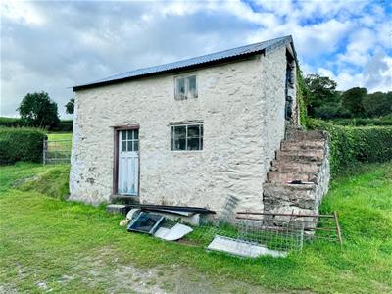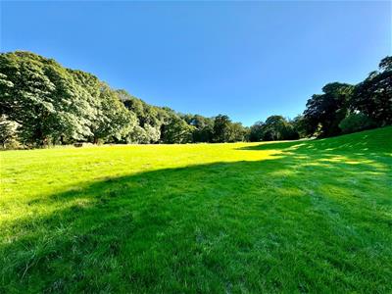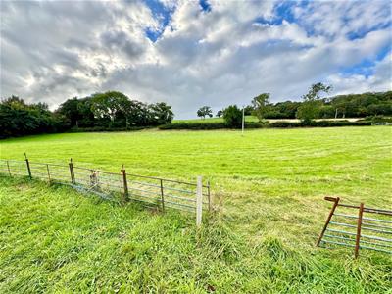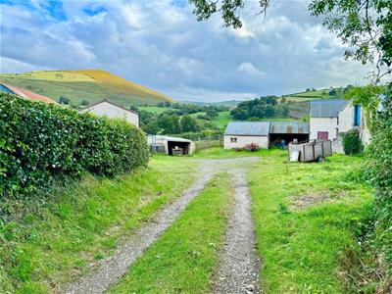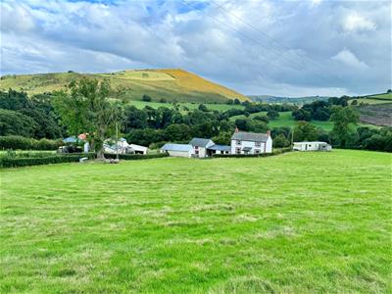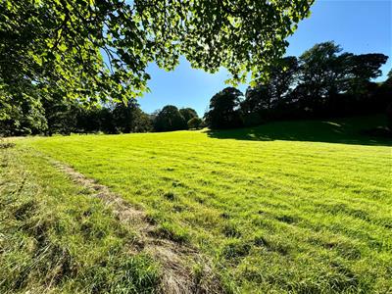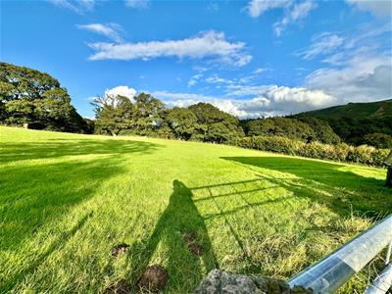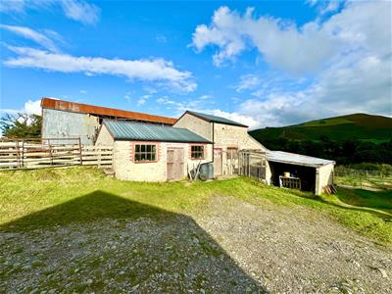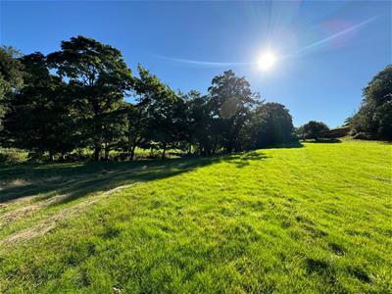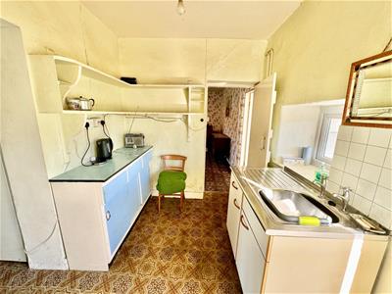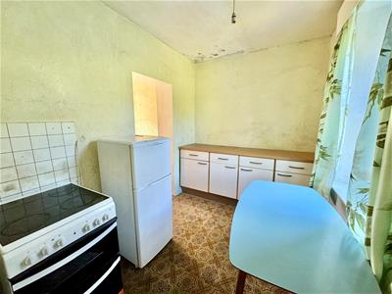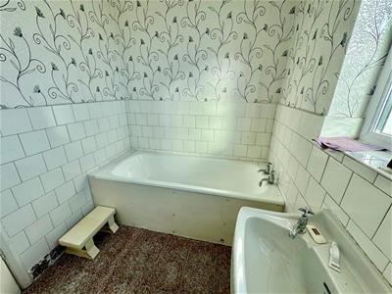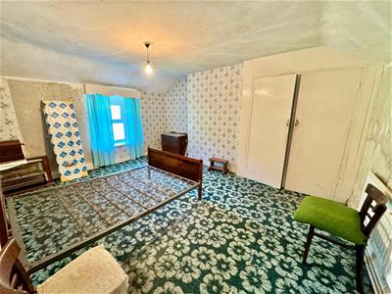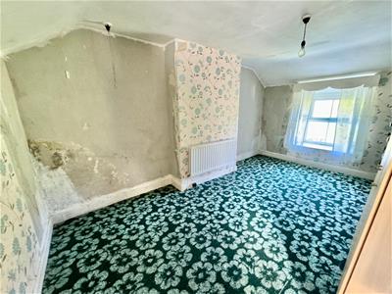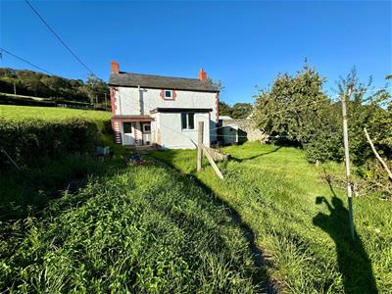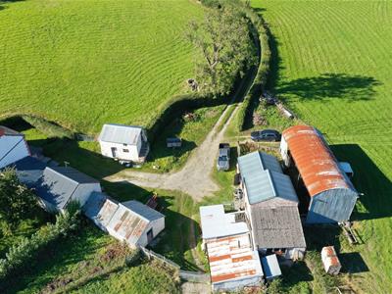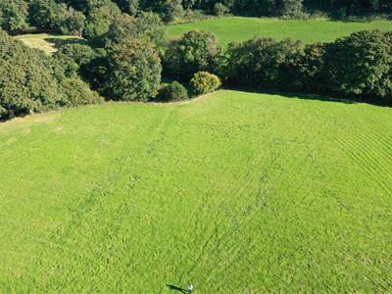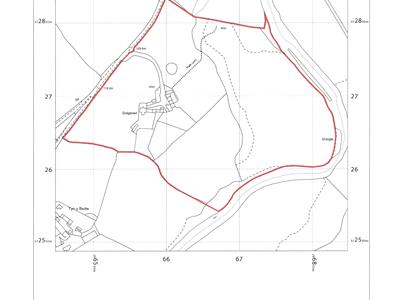5 Bangor Road
Aberconwy
LL32 8NG
Groesffordd Marli, Abergele
For Sale By Informal Tender £650,000
2 Bedroom House - with Land
A traditional 15 acre country smallholding in a rural but convenient setting within 6 1/2 miles of Abergele and 15 minute drive of the A55 Expressway.
VIEWING HIGHLY RECOMMENDED
Tenure: Freehold - EPC G - Council Tax: E
A rare opportunity to acquire an un-spoilt 15 acre smallholding with tremendous potential for upgrading. Located in an idyllic rural setting within 15 acres of good quality pasture land including large low level meadow bounded by the meandering Afon Elwy (Elwy River).
Comprising detached stone built farmhouse, range of traditional farm buildings and hay barn, 15 acres of excellent farmland.
The property has been in current ownership for generations and has been well maintained over the years. The farmhouse has been re-roofed and new windows installed within the last 10 years.
Dolganed is located in the rural settlement of Groesffordd Marli between Abergele and Bodelwydden on the southern side of the A55 Expressway some 6 1/2 miles from Abergele.
The Accommodation Affords:
(approximate measurements only):
FARMHOUSE
Front Entrance Porch:
uPVC double glazed front door, single glazed window, tiled floor.
Lounge:
4.73m x 4.75m (15'6" x 15'7")Tiled fireplace and hearth; uPVC double glazed window overlooking front with open aspect and views; balustrade staircase leading off to first floor level; understairs storage cupboard.
Kitchen:
2.79m x 2.23m rear 2.19m x 2.96m front (9'1" x 7'3Two rooms, front with fitted base units and worktops; electric cooker point; space for fridge; uPVC double glazed window overlooking front. Rear section has single drainer sink and base cupboards; uPVC double glazed door and window; electric meters.
Rear Passageway:
Tiled floor; timber and glazed outer door; double panelled radiator.
Bathroom:
Two piece suite comprising panelled bath, wash basin and tiled floor.
Separate WC:
High level suite; uPVC double glazed window.
Covered Rear Entrance Area:
FIRST FLOOR
Small Landing:
uPVC double glazed window.
Bedroom No 1:
4.79m x 3.45m plus wardrobe recess (15'8" x 11'3"Cylinder and airing cupboard; radiator; uPVC double glazed window to front.
Bedroom No 2:
4.76m x 3m (15'7" x 9'10")uPVC double glazed window overlooking front enjoying views; double panelled radiator.
Outside:
Gardens extend to front and rear of the farmhouse; rear orchard area with variety of fruit trees. Located a short distance from the house is a Static Caravan providing two double and one single bedrooms. We understand this static caravan has planning consent to be situated at the property.
FARM BUILDINGS
A range of traditional farm buildings arrange around the farmstead. The farm buildings are a mixture of stone, brick and timber/corrugated sheet outbuildings which have been well maintained over the years and are dry and weatherproof.
Detached stone built former wash-house with original inglenook and character features. Side slate steps leading to loft area over measuring approximately 3.32m x 3.74m on two floors.
Stone and box profile built tool/storeshed.
Former shippon (4.8m x 4.56m).
Open fronted implement shed (3.4m x 4.38m).
Kenneling (3.4m x 2m).
Shippon (5.9m x 5m) to tie six.
Barn (5m x 4.32m) with timber steps leading up to loft area above.
Lean-to animal shelter (5.17m x 4.3m) with original feeding barrier and trough.
Former pig stys/loose boxes (4.8m x 2.54m) block and corrugated.
Three-bay hay barn (13.6m x 5.35m).
LAND
The farmstead is centrally located within the superb 15 acres of surrounding farmland. Sweeping driveway from Council maintained road leads down to the farmyard, gently sloping good quality farmland extending down from the road towards the lower level meadow land which is bounded to one side by the Afon Elwy (Elwy River).
The land is arranged in seven enclosures including small paddock/turning-out area to rear of outbuildings.
The low level meadow is hidden and sheltered from view by a band of broad-leafed trees providing shelter.
Ample water supply available as well as mains supply to upper fields. (See attached plan of the holding).
Services:
Mains electricity and water, septic tank drainage.
Council Tax Band:
Council tax band 'E'.
Directions:
What3words - snipe.decoder.depature
Grid reference
53.24107 degrees north
3.55133 degrees west
From Abergele - follow the A548 out of the town signposted Llanfair Road for approximately 2.2 miles to Pen Y Groesfford crossroads. Turn left onto the B5381 for Bodelwydden and Moelfre. Continue for approximately 2 1/2 miles to where the road dips sharply before rising again sharply. At the bottom of the dip turn right at the junction and follow this lane taking a sharp right with the road after approximately 1/2 mile and a sharp left after a further 1/2 mile. Follow the road and after another 1/2 mile Dolganed will be seen on the left below the road.
Alternatively, from the A55 at Bodelwydden traveling from Chester direction, exit at Bodelwydden Castle, take the first left at the roundabout and continue up Engine Hill. As the road turns sharply left continue straight ahead (take care here), up to next junction. Take right turning and follow the B5831 to the same dip in the road, turn left and follow the same directions as above.
Sat Nav - Dolganed, Groesffordd Marli, Abergele, LL22 9DY.
Proof of Identity:
In order to comply with anti-money laundering regulations, Iwan M Williams Estate Agents require all buyers to provide us with proof of identity and proof of current residential address. The following documents must be presented in all cases: IDENTITY DOCUMENTS: a photographic ID, such as current passport or UK driving licence. EVIDENCE OF ADDRESS: a bank, building society statement, utility bill, credit card bill or any other form of ID, issued within the previous three months, providing evidence of residency as the correspondence address.
Energy Efficiency and Environmental Impact

Although these particulars are thought to be materially correct their accuracy cannot be guaranteed and they do not form part of any contract.
Property data and search facilities supplied by www.vebra.com
