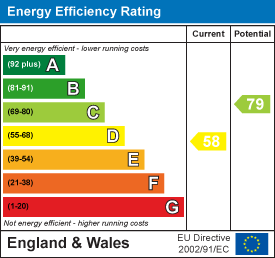11, High Street, Queensbury
Bradford
West Yorkshire
BD13 2PE
Hughendon Drive, Thornton, Bradford
Asking Price £320,000 Sold (STC)
3 Bedroom Bungalow - Detached
- THREE BEDROOM TRUE BUNGALOW
- LINK DETACHED
- LARGE REAR GARDEN
- RURAL VIEWS TO THE REAR
- DESIRABLE POSITION
- NEW BOILER 2024
- UPVC DG & GAS CH
- DRIVEWAY & GARAGE
- TWO RECEPTION ROOMS
- TWO BATHROOMS
** THREE BEDROOM BUNGALOW ** LINK DETACHED ** TWO RECEPTION ROOMS PLUS CONSERVATORY ** TWO BATHROOMS ** LARGE REAR GARDEN ** OPEN RURAL VIEWS ** Bronte Estates are delighted to offer for sale this spacious bungalow situated on the desirable Hughendon Drive in Thornton. Set on a large plot and enjoying open views to the rear, the property is ideal for those looking to downsize to a bungalow, but without compromising on space. Briefly comprising of; a 17' entrance hall, 19' living room, dining room, kitchen, conservatory, three bedrooms, en-suite and a family bathroom. A garage, off-road parking and a superb rear garden complete this superb property!
Entrance Hall
5.26m x 1.24m (17'3 x 4'1)The front entrance door leads into a good-sized hallway with doors off to the lounge, kitchen, two bedrooms and bathroom. Fitted storage cupboards, central heating radiator and a drop down ladder leading to a part-boarded loft space.
Living Room
5.99m x 3.33m (19'8 x 10'11)A spacious reception room with French doors looking out across the garden and open fields beyond. Two windows, central heating radiator and an Adam style fireplace with electric fire. A door leads to bedroom three.
Dining Room
4.27m x 2.95m (14'0 x 9'8)French doors leading to the conservatory, a window to the side elevation and a central heating radiator.
Kitchen
4.09m x 2.69m (13'5 x 8'10)Fitted with a range of base and wall units, laminated work surfaces and splash-back tiling. There is an integrated fridge, electric cooker point, plumbing for a washing machine and a stainless steel sink and drainer. Window to the rear elevation and a central heating radiator.
Conservatory
3.66m x 3.05m (12'0 x 10'0)A white UPVC conservatory with a glass roof and French doors leading out to the rear garden.
Bedroom One
4.11m x 2.82m (13'6 x 9'3)Fitted with wall to wall wardrobes and cupboards, window to the front elevation and a central heating radiator.
Bedroom Two
2.92m x 2.82m (9'7 x 9'3)Fitted wardrobes and over-head cupboards, window to the front elevation and a central heating radiator.
Bedroom Three
2.57m x 2.54m (8'5 x 8'4)Currently used a home office. There is a built-in pull down single bed, fitted wardrobe, dressing table and fitted cupboards. Window to the rear elevation and a door to an en-suite shower room.
En-suite
Shower cubicle with an electric shower, WC and a wall mounted washbasin. Fully tiled walls and floor.
Family Shower Room
2.36m x 2.18m (7'9 x 7'2)A modern wet room with a walk-in mains powered shower. The WC and washbasin are set in a fitted unit with storage below and granite work top. Two windows to the side elevation and an airing cupboard.
External
To the front of the property is an open-plan driveway with parking for two cars, lawn, flower bed and access to the garage. A lockable gate leads to the rear. The rear/side garden consists of a large lawn, paved patio areas, shed, greenhouse, flowerbeds and a tall hedge boundary.
Garage
Single attached garage with electric remote control door.
Energy Efficiency and Environmental Impact

Although these particulars are thought to be materially correct their accuracy cannot be guaranteed and they do not form part of any contract.
Property data and search facilities supplied by www.vebra.com


















