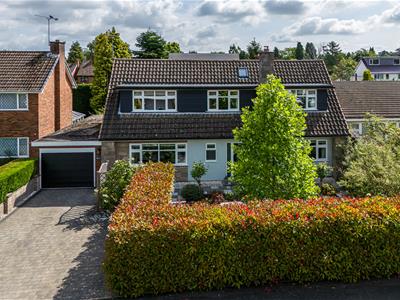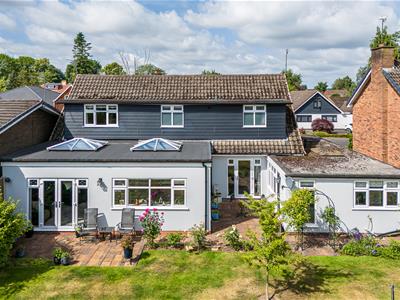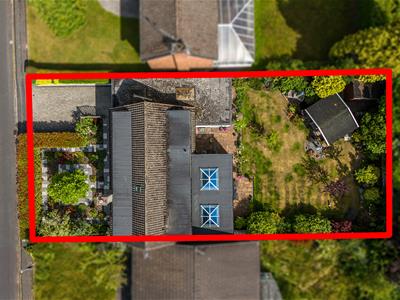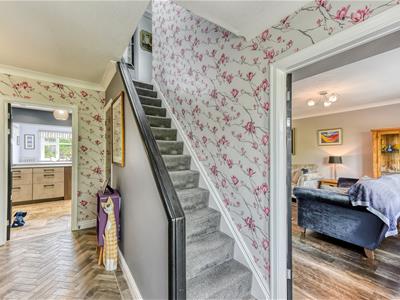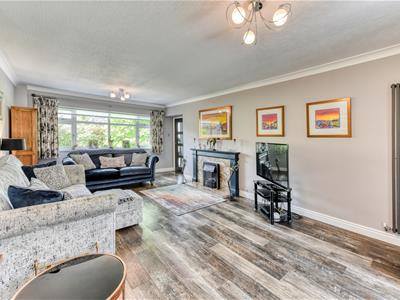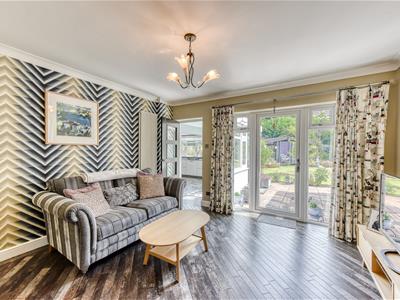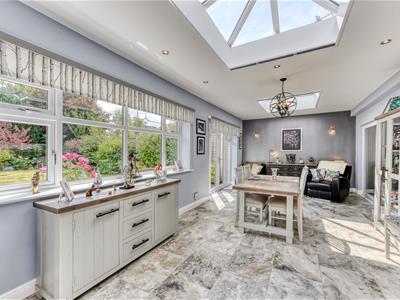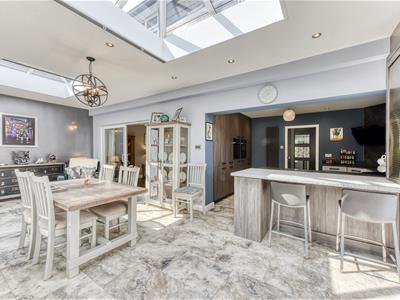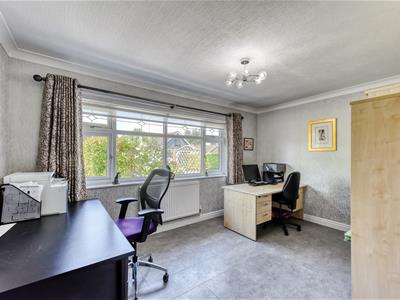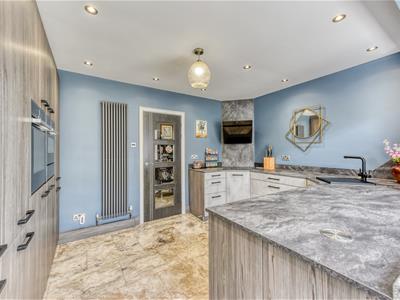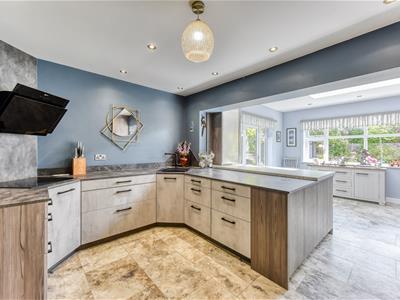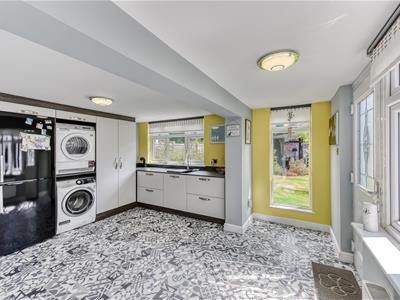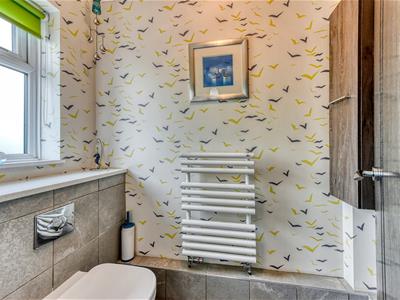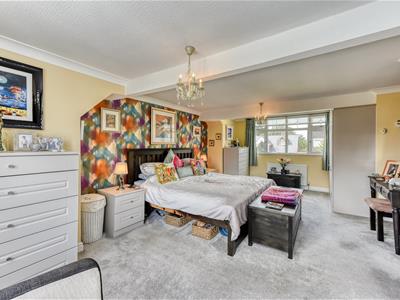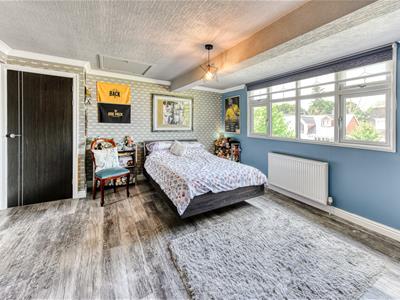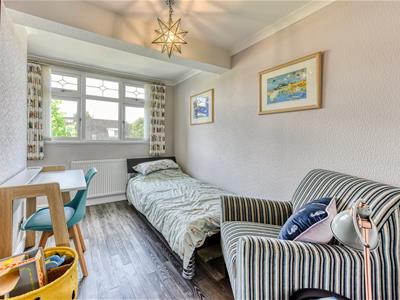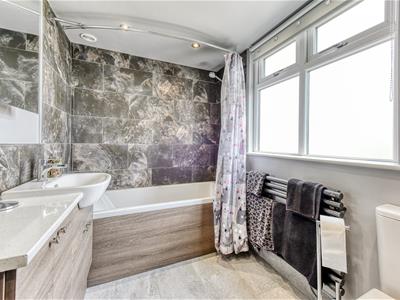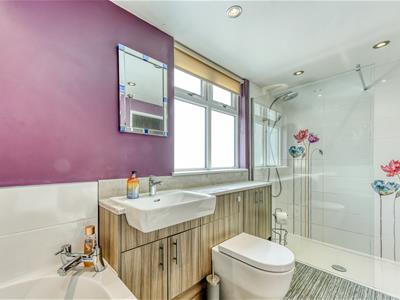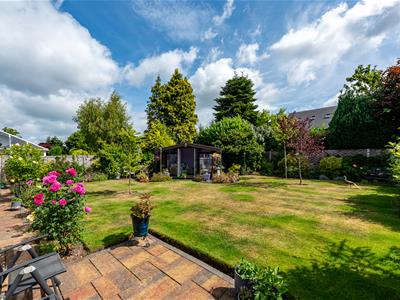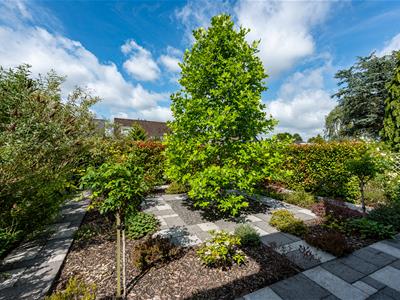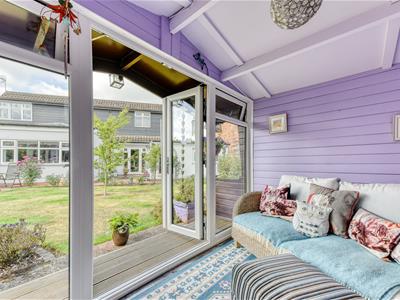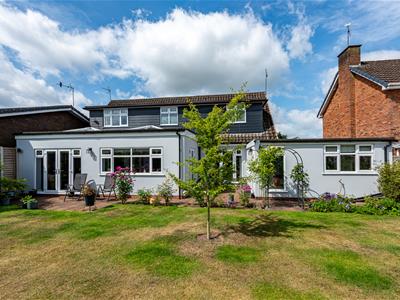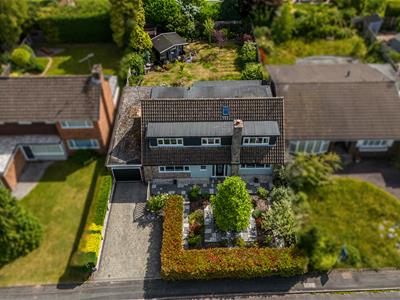
15 High Street,
Tettenhall
Wolverhampton
WV6 8QS
40 Cranmere Avenue, Tettenhall, Wolverhampton, WV6 8TS
Offers Around £617,000
4 Bedroom House - Detached
With versatile accommodation and the potential to provide up to six bedrooms in total,
this property has been fully refurbished and remodelled since 2018 to create a striking family home
of much note in an excellent plot in a sought after location.
LOCATION
Cranmere Avenue is a pleasant residential area situated between Woodthorne Road, Yew Tree Lane and Wergs Road which has considerable character because of the mix of types and styles of properties which were all originally built by the same builders but to designs by a number of different architects.
The shopping facilities in Tettenhall village, Codsall and at Perton are within convenient access, Wolverhampton City Centre is close at hand and is served by a bus route along Wergs Road and Tettenhall Road and there is a wide range of amenities and facilities in the area.
DESCRIPTION
The house was purchased by the current sellers in 2018 and, since that time, has been the subject of a comprehensive scheme of improvement to create a fine living environment with a beautiful level of presentation and excellent quality of appointment to all rooms.
A completely new central heating system has been installed with a pressurised cylinder, the house has been partially rewired with all necessary attention being carried out to the remainder of the electrical installation, the windows have been replaced with double glazing, new kitchen and bathroom suites have been installed, there is Karndean flooring to much of the house, new internal doors with a contemporary finish have been installed, the dormer windows to both the front and rear have been reroofed, insulated and boarded and the front and rear gardens have been landscaped. There are some elegant designer radiators, underfloor heating to the family room, en-suite and house bathroom and the house has been tastefully decorated throughout in a neutral palate.
ACCOMMODATION
A composite front door with glazed panels to either side opens into the HALL with Karndean flooring, an understairs cloaks and storage cupboard and a CLOAKROOM with a well appointed white suite with a WC with concealed flush and wall hung vanity unit, a wall mounted cupboard, tiled floor and part tiled walls. The LOUNGE is an excellent living room with a wide, picture window to the front and sliding internal doors to the family room, a feature fireplace with marble hearth and slips, wooden surround and electric fire and Karndean flooring. There is a SITTING ROOM / BEDROOM FIVE with a French door and window to the garden and Karndean flooring and BEDROOM FOUR / OFFICE has a wide picture window to the front and Karndean flooring. The KITCHEN has been refitted with a comprehensive range of Keller wall and base mounted cabinetry with a range of high end Neff appliances including an induction hob with extraction unit above, an electric oven with slide and hide door, a combination microwave oven and grill with warming drawer beneath, a dishwasher, a fridge and a freezer, a sink with 4 in 1 tap with boiling and filtered water options, a larder unit, a shelved cupboard with shutter door and electric point, a fitted breakfast bar and being open through into the FAMILY / DINING ROOM which is a well proportioned living space with windows and French doors to the garden, windows and French door to the side, underfloor heating, wiring for wall lights and roof lanterns. The entire room has Karndean flooring and integrated ceiling lighting. The LAUNDRY / BOOT ROOM is an excellent size in nature with a comprehensive range of storage cupboards and drawers by Duval, space for a fridge freezer, plumbing for a washing machine and a raised area for a tumble dryer, windows and an external door and an internal door to the garage.
A staircase rises from the hall to the first floor landing with a remote controlled Velux roof light with rain sensor and Karndean flooring. The PRINCIPAL SUITE has a double bedroom with a window to the front, a wide bank of fitted wardrobes by Duval, Karndean flooring and a well appointed EN-SUITE BATHROOM with a bath with a mixer tap with shower attachment, WC, vanity unit with inset wash basin with cupboards beneath and a wide bank of wardrobes by Duval, tiled floor with underfloor heating and tiled walls. BEDROOM TWO is a particularly large room with a light through aspect with windows to both the front and rear and two wide banks of Duval wardrobes. Please note this bedroom was previously two separate rooms and could easily be reinstated as such should buyers so wish creating four bedrooms to the first floor with two further potential bedrooms to the ground floor. BEDROOM THREE is a good size with a window to the front, Karndean flooring and a built in wardrobe with a cupboard above and there is a HOUSE BATHROOM with a well appointed suite with a panelled bath, separate fully tiled shower with waterfall head and separate hose, vanity unit with inset wash basin, WC with concealed flush and cupboards, tiled floor with underfloor heating, part tiled walls, a rear window, integrated ceiling lighting and a chrome towel rail radiator.
OUTSIDE
40 Cranmere Avenue stands behind a landscaped frontage with a DRIVEWAY laid in brick setts providing off street parking with a trellised fence with trained plants and rose shielding the front garden which has been hard landscaped with well stocked beds and borders, Kilsaran Newgrange textured granite paving and matured borders. There is an INTEGRAL GARAGE with a remote controlled roller shutter door, electric light and power and a boiler cupboard with wall mounted Vaillant gas fired central heating boiler and a pressurised Heatraesadia hot water cylinder.
The REAR GARDEN provides a beautiful backdrop to the house with a paved terrace to the rear of the property, a shaped lawn, mature and stocked beds and borders with a profusion of colourful and flowering plants and a SUMMER HOUSE with timber decked terrace to the front, double glazed French doors and windows, electric light and power which is a delightful garden room but which could be used for a variety of different purposes including home office or gym.
We are informed by the Vendors that all mains services are connected
COUNCIL TAX BAND F – Wolverhampton
POSSESSION Vacant possession will be given on completion.
VIEWING - Please contact the Tettenhall Office.
The property is FREEHOLD.
Broadband – Ofcom checker shows Standard / Superfast / Ultrafast are available
Mobile – Ofcom checker shows there is both likely and limited coverage indoors
Energy Efficiency and Environmental Impact

Although these particulars are thought to be materially correct their accuracy cannot be guaranteed and they do not form part of any contract.
Property data and search facilities supplied by www.vebra.com
