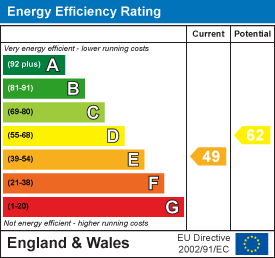
5 Main Street, Whittington
Lichfield
Staffs
WS14 9JU
Grange Lane, Lichfield
£1,200,000 Sold (STC)
4 Bedroom House - Detached
A truly exceptional country residence set within almost half an acre of the most stylishly landscaped formal gardens with the additional benefit of a heated swimming pool and some serious 'eco credentials'. Surrounded by rolling Staffordshire countryside, this delightful family home is believed to date back to the early 1900s and offers nearly 3,500 square feet of flexible accommodation, with a faultless blend of modern open plan design and some more traditional reception rooms. The star of the show is undoubtedly the 25' kitchen diner and family room but it is more than supported by the open reception hall and living room, two further sitting rooms, a boot room and a guest cloakroom. The upper floors are equally impressive with an elegant gallery landing leading to an opulent principal bedroom suite with walk through dressing room and en suite shower room. The two further bedrooms on the first floor are served by a luxury family bathroom and the second floor boasts a fourth double bedroom, spacious shower room and attic storage room. All bedrooms benefitting from delightful rural views. The real treat though lies outside with the owner's talent for garden design evident at every turn. The pool is set within the most attractive walled terrace with reclaimed arched windows and a pretty pump house and changing room. A number of patio seating areas intersperse the manicured lawn and lavishly planted borders and the pavilion style workshop and modern studio provide further space for the owners' hobbies. Further design features include an outdoor barbecue and dining area, ornamental pond, elevated walkway, veggie plot and a secluded meditation garden. To the front is another immaculate lawned garden, extensive private driveway with lateral sliding security gate and a double garage.
Viewing really is essential to appreciate the remarkable nature of this impressive family home. The memories this family have from growing up here must be endless.
GROUND FLOOR
• Impressive Open Reception Hallway & Living Room With Feature Oak Return Staircase To Upper Floors
• Family Room / Study
• Double Aspect Sitting Room
• Stunning Open Plan Kitchen Dining & Family Space With Access To Rear Garden
• Central Island For Informal Dining & A Wealth Of Fitted Appliances
• Cosy Rear Sitting Area With Log Burner
• Utility & Boot Room With Separate Entrance & Access To Garage
• Guest Cloakroom
FIRST FLOOR
• Elegant Gallery Landing With Karndean Herrinbone Flooring
• Opulent Principal Bedroom Suite
• Walk Through Dressing Room & En Suite Shower
• Double Aspect Bedroom Three
• Double Aspect Bedroom Four
• Luxury Family Bathroom With Walk In Shower & Free Standing Bath
SECOND FLOOR
• Landing
• Bedroom Two With Plentiful Eaves Storage
• Spacious Shower Room
• Walk In Attic Storage Room With Velux Window
FURTHER INFORMATION
• Council Tax Band G
• Sewarage Via Shared Septic Tank (one other property)
• 13 Photovoltaic Panels & Tesla Storage Batteries
• Two Air Source Heat Pumps. One For The House & One For The Pool
• Upvc Double Glazing
• Pool Dimensions Are 8m x 4m (with a 3m deep end)
OUTSIDE
• Occupying A Plot Of Nearly Half An Acre
• Private Driveway With Lateral Sliding Security Gate
• Integral Double Garage With Electric Roller Doors
• Immaculately Presented Lawned Front Garden With Manicured Boundary Hedging & Borders
• Heated Pool With 3m Deep End & Electric Retracting Hard Cover
• Walled Pool Terrace With Impossibly Attractive Reclaimed Warehouse Windows & Attractive Pump House & Changing Room
• Rear Raised Patio Seating Area & Three Other Cricular Patios Dotted Around The Garden
• Extensive Shaped Lawns & Lavishly Stocked & Stylishly Planted Beds & Borders
• Attractive Pavilion Style Timber Workshop & Modern Studio With Symmetrical Pathway Link
• Delightful Ornamental Pond With Waterfall & Raised Deck Seating Area
• Elevated Walkway With Pergola
• Outdoor Barbecue & Dining Area
• Vegetable & Herb Gardens
• Peaceful Secret Meditation Garden
Energy Efficiency and Environmental Impact

Although these particulars are thought to be materially correct their accuracy cannot be guaranteed and they do not form part of any contract.
Property data and search facilities supplied by www.vebra.com
















































































































