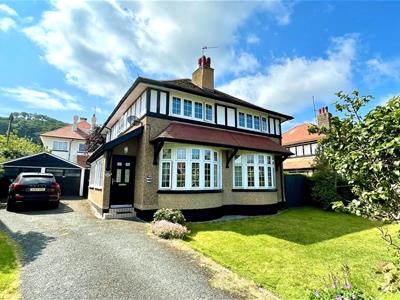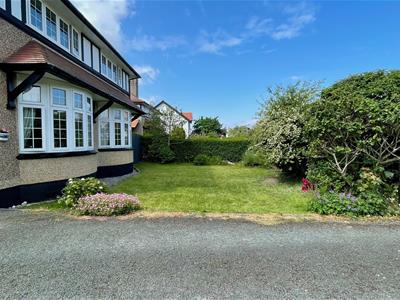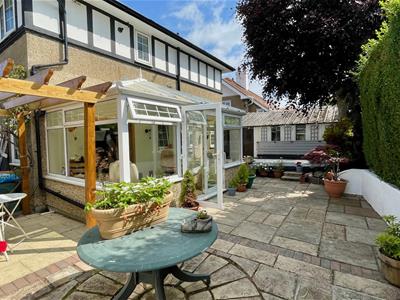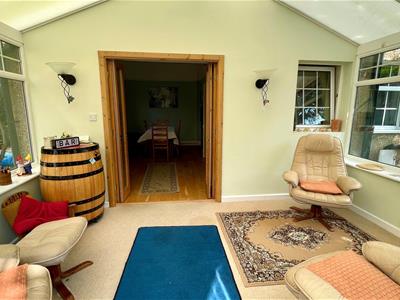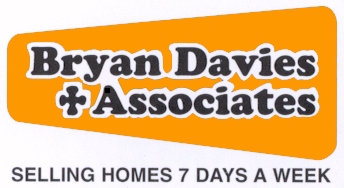
4 Mostyn Street
Llandudno
Conwy
LL30 2PS
Sylva Gardens South, Llandudno
£575,000
5 Bedroom House - Detached
- INTERNAL INSPECTION HIGHLY RECOMMENDED
- CHARACTER 5 BEDROOM DETACHED FAMILY HOME
- CUL DE SAC LOCATION
- OFF ROAD PARKING AND DOUBLE GARAGE
THIS LOVELY CHARACTER FIVE BEDROOM DETACHED FAMILY HOME IS SITUATED IN AN EXTREMELY PLEASANT CUL DE SAC WITHIN EASY LEVEL WALKING DISTANCE OF THE LOCAL CRAIG Y DON SHOPS, PROMENADE, YSGOL CRAIG Y DON PRIMARY SCHOOL, YSGOL GOGARTH SCHOOL (Additional Learning Needs), CRAIG Y DON MEDICAL PRACTICE, VENUE CYMRU, NEAR QUEEN'S PARK AND APPROXIMATELY A MILE FROM LLANDUDNO.
The accommodation briefly comprises:- porch; reception hall; lounge with bay window; separate dining room; kitchen/breakfast room with a range of modern units and built in appliances; upvc double glazed conservatory; ground floor three piece shower room; first floor split landings with five bedrooms and a two piece bathroom with separate w.c. The property features upvc double glazed windows and gas fired central heating from a combination boiler. Outside – front garden with lawn, flower beds, shrubs, trees; drive for off road parking for several cars leads to a pre-fab concrete double garage; easily maintained rear garden with patio and decking.
INTERNAL INSPECTION IS HIGHLY RECOMMENDED
The accommodation comprises:
Double glazed front door with leaded lights to:
ENTRANCE PORCH
Tiled floor, upvc double glazed window.
Inner glazed door to:
RECEPTION HALL
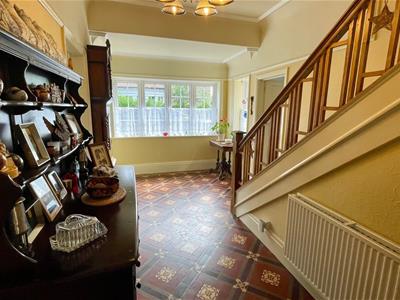 Telephone point, picture rails, understairs storage cupboard with light, double radiator, original 'Minton' tiled floor, double aspect upvc double glazed windows.
Telephone point, picture rails, understairs storage cupboard with light, double radiator, original 'Minton' tiled floor, double aspect upvc double glazed windows.
LOUNGE
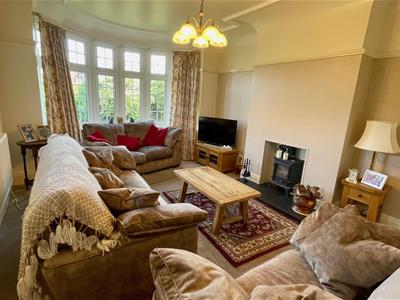 4.60m x 3.92m (15'1" x 12'10")
4.60m x 3.92m (15'1" x 12'10")
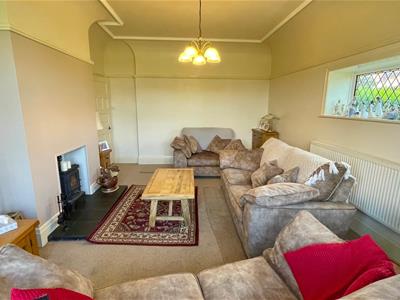 With feature deep coving, picture rails, inset multi fuel stove with tiled hearth, double radiator, upvc double glazed bow window, side aspect leaded double glazed window with deep display sill.
With feature deep coving, picture rails, inset multi fuel stove with tiled hearth, double radiator, upvc double glazed bow window, side aspect leaded double glazed window with deep display sill.
DINING ROOM
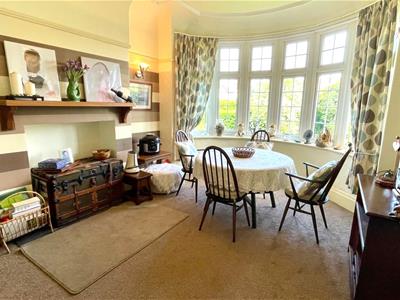 3.78m x 3.63m maximum (12'4" x 11'10" maximum)Into upvc double glazed bow window, picture rails, deep coving, two wall light points, display mantle, double radiator.
3.78m x 3.63m maximum (12'4" x 11'10" maximum)Into upvc double glazed bow window, picture rails, deep coving, two wall light points, display mantle, double radiator.
L-SHAPED OPEN PLAN KITCHEN/BREAKFAST ROOM
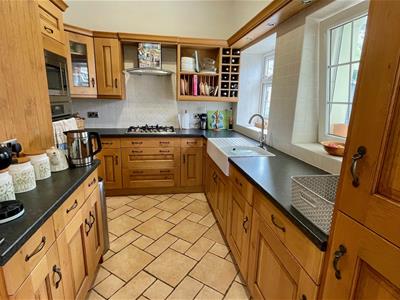 5.92m x 4.42m (19'5" x 14'6")
5.92m x 4.42m (19'5" x 14'6")
KITCHEN
Fitted custom built oak base, wall and drawer display units with shelving, round edge worktops incorporating 'Belfast' style sink with mixer taps, integrated 'AEG' electric oven and microwave, five ring gas hob with stainless steel cooker hood over, integrated tall fridge with freezer compartment, wall tiling, plinth, spotlight, floor tiling, upvc double glazed windows with tiled deep display sills.
BREAKFAST AREA
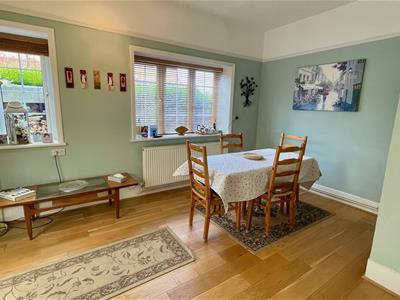 Oak flooring, picture rails, T.V. point, double radiator, two side aspect upvc double glazed windows with deep display aspect.
Oak flooring, picture rails, T.V. point, double radiator, two side aspect upvc double glazed windows with deep display aspect.
Folding double glazed doors from Breakfast Area to:
CONSERVATORY
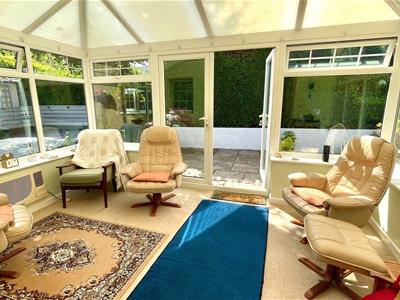 3.95m x 2.66m (12'11" x 8'8")Two wall lights points, wall mounted electric heater, upvc double glazed windows and opening lights, double opening doors to rear garden.
3.95m x 2.66m (12'11" x 8'8")Two wall lights points, wall mounted electric heater, upvc double glazed windows and opening lights, double opening doors to rear garden.
GROUND FLOOR TILED 3 PIECE SHOWER ROOM
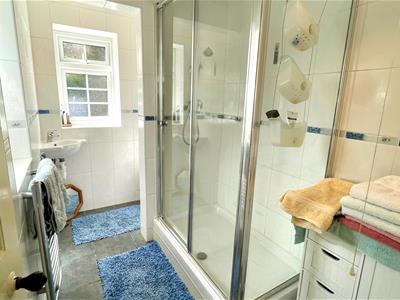 White suite comprising double width shower stall with twin shower heads, corner wash hand basin, close couple w.c., ladder style towel rail, recessed downlighters, tiled floor, two double glazed windows with deep sills.
White suite comprising double width shower stall with twin shower heads, corner wash hand basin, close couple w.c., ladder style towel rail, recessed downlighters, tiled floor, two double glazed windows with deep sills.
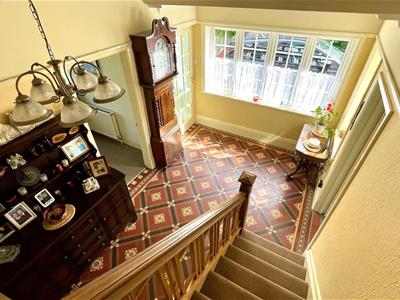 A staircase from the Reception Hall leads to:
A staircase from the Reception Hall leads to:
FIRST FLOOR ½ LANDING
With split level staircase.
FIRST FLOOR LANDING
Picture rails, access to roof space.
BEDROOM 1
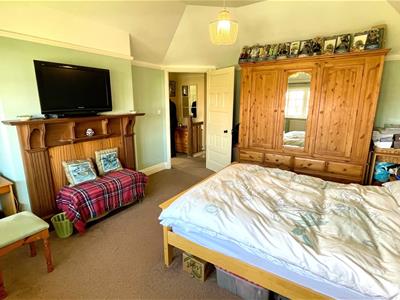 4.77m x 4.09m (15'7" x 13'5")Picture rails, T.V. point, decorative fire surround, double radiator, upvc double glazed window to front.
4.77m x 4.09m (15'7" x 13'5")Picture rails, T.V. point, decorative fire surround, double radiator, upvc double glazed window to front.
BEDROOM 2
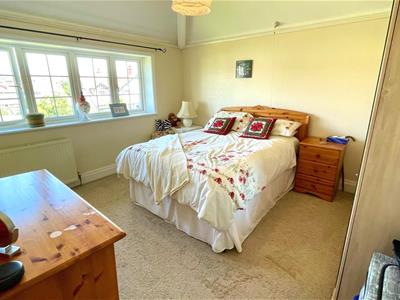 3.75m x 3.39m (12'3" x 11'1")Picture rails, double radiator, upvc double glazed window to front.
3.75m x 3.39m (12'3" x 11'1")Picture rails, double radiator, upvc double glazed window to front.
BEDROOM 3
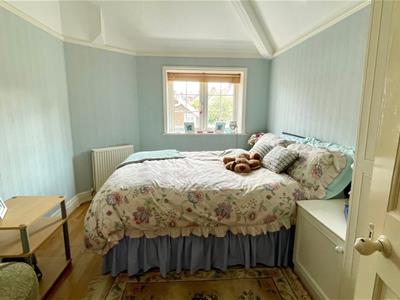 3.71m x 2.78m (12'2" x 9'1")Picture rails, double radiator, laminate flooring, side aspect upvc double glazed window.
3.71m x 2.78m (12'2" x 9'1")Picture rails, double radiator, laminate flooring, side aspect upvc double glazed window.
BEDROOM 4
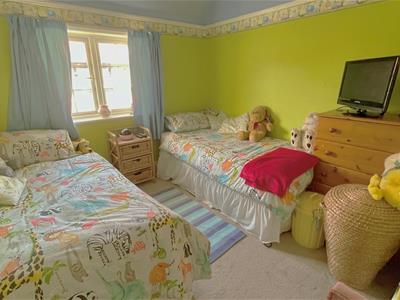 3.19m x 2.79m (10'5" x 9'1")Picture rails, radiator, side aspect upvc double glazed window.
3.19m x 2.79m (10'5" x 9'1")Picture rails, radiator, side aspect upvc double glazed window.
BEDROOM 5
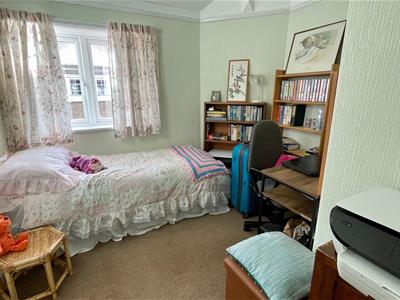 2.75m x 2.67m maximum (9'0" x 8'9" maximum)Picture rails, double radiator, side aspect upvc double glazed window.
2.75m x 2.67m maximum (9'0" x 8'9" maximum)Picture rails, double radiator, side aspect upvc double glazed window.
TILED 2 PIECE BATHROOM
 White suite comprising curved bath with central mixer tap and shower attachment, pedestal wash hand basin, towel rail, radiator, wall panelling, tiled flooring, plastic cladding to ceiling with recessed downlighters, airing cupboard with shelving housing 'Worcester' combi central heating and hot water boiler, shelving.
White suite comprising curved bath with central mixer tap and shower attachment, pedestal wash hand basin, towel rail, radiator, wall panelling, tiled flooring, plastic cladding to ceiling with recessed downlighters, airing cupboard with shelving housing 'Worcester' combi central heating and hot water boiler, shelving.
TILED SEPARATE CLOSE COUPLE W.C.
Tiled flooring, upvc double glazed window.
OUTSIDE
FRONT GARDEN
With lawn, mature flower beds, shrubs, trees.
DRIVEWAY
Provides off road parking for several cars and leads to:
DETACHED DOUBLE GARAGE
5.56m x 4.90m (18'2" x 16'0")Twin doors, power and light connected, side aspect door to rear garden.
REAR GARDEN
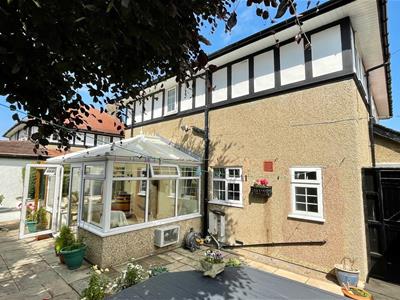 With full width paved patio/seating area, log store, hedging, outside tap, raised decked seating area, side and rear access gate.
With full width paved patio/seating area, log store, hedging, outside tap, raised decked seating area, side and rear access gate.
TENURE
The property is held on a FREEHOLD tenure.
COUNCIL TAX BAND
Is 'F' obtained from www.conwy.gov.uk
Energy Efficiency and Environmental Impact
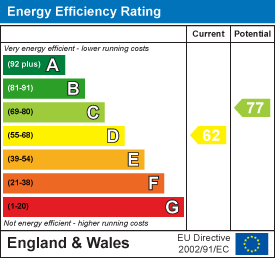
Although these particulars are thought to be materially correct their accuracy cannot be guaranteed and they do not form part of any contract.
Property data and search facilities supplied by www.vebra.com
