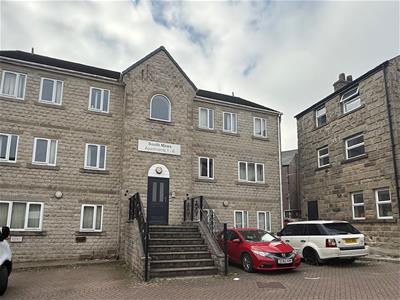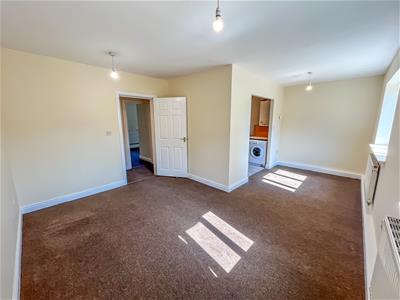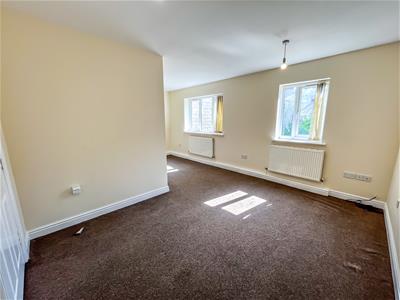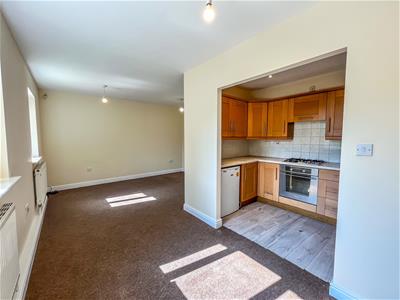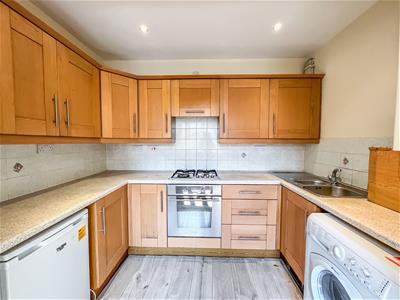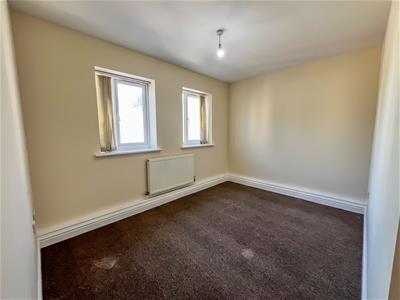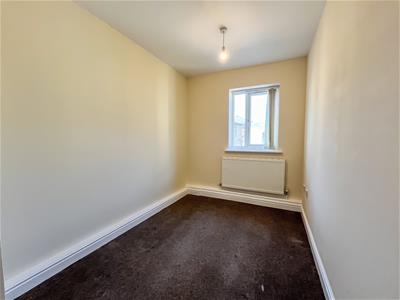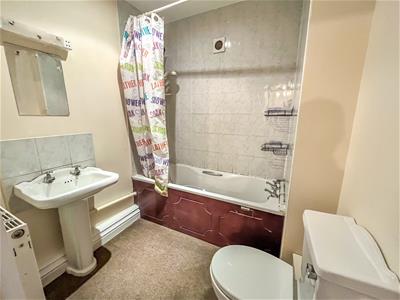
8, The Quadrant
Buxton
Derbyshire
SK17 6AW
South Mews, Buxton
£110,000
2 Bedroom Flat - Purpose Built
- FIRST FLOOR APARTMENT
- 2 BEDROOMS
- GOOD SIZED ACCOMMODATION
- RESIDENTS PARKING SPACE
- CENTRAL LOCATION
- OPEN PLAN LIVING ROOM
NO ONWARD CHAIN - Situated within a central location, this FIRST FLOOR APARTMENT comprising; communal hallway, entrance hall, open plan living room and dining area, fitted kitchen, TWO BEDROOMS and fitted bathroom. Externally there is a residents parking space.
Communal Hallway
With stairs accessing the upper floors.
Apartment Hallway
Entrance door, intercom, built in cupboard, and a radiator,
Living Room & Dining Area
4.01m x 5.92m (max) (13'2 x 19'5 (max))Two UPVC double glazed windows, two radiators and an open to;
Kitchen
1.85m x 2.84m (6'1 x 9'4)Fitted wall and base until, four ring gas hob, Integral oven, stainless steel 1.5 bowl sink with a mixer tap over, plumbing for a washing machine and wood effect flooring.
Bedroom One
2.62m x 3.66m (8'7 x 12 )Two UPVC double glazed window and a radiator
Bedroom Two
3.58m x 2.18m (max) (11'9 x 7'2 (max))UPVC double glazed window and a radiator
Bathroom
1.96m x 2.67m (6'5 x 8'9)Bath with an electric shower fitment over, WC with a push flush, pedestal wash basin, radiator, part tiled walls and a built in cupboard.
Externally
The apartment offers the benefit of a residents parking space.
Notes
Tenure: Leasehold 125 years from 2004
Council Tax Band: B
EPC Rating: C
Although these particulars are thought to be materially correct their accuracy cannot be guaranteed and they do not form part of any contract.
Property data and search facilities supplied by www.vebra.com
