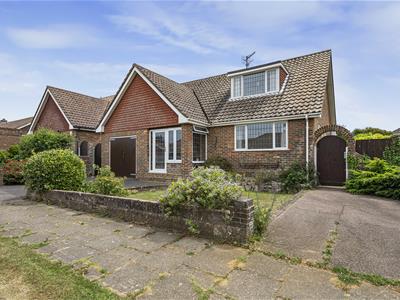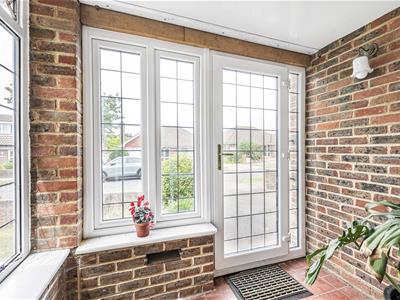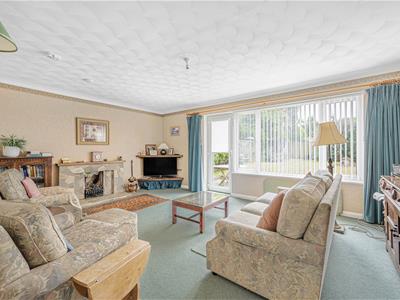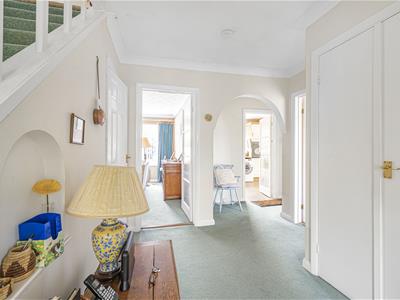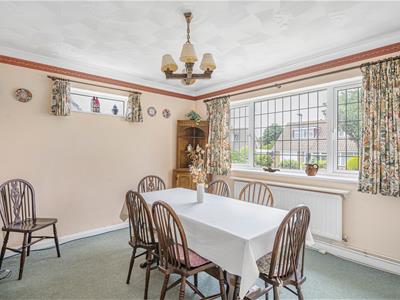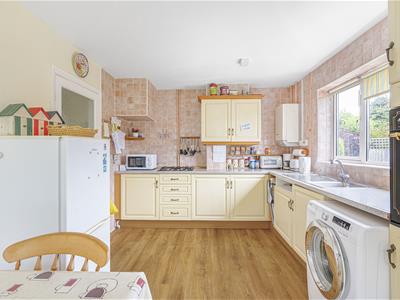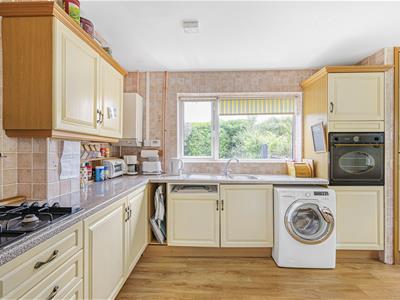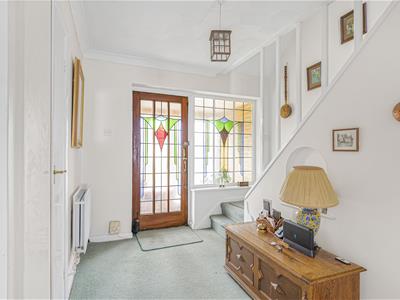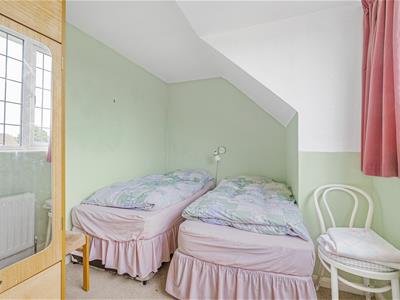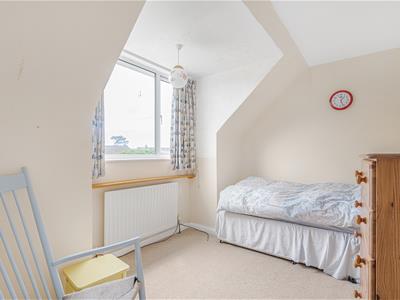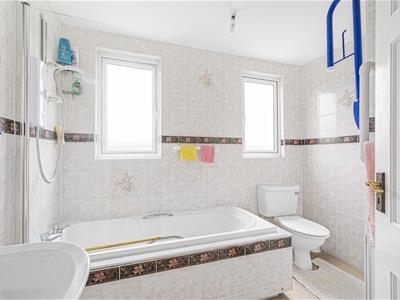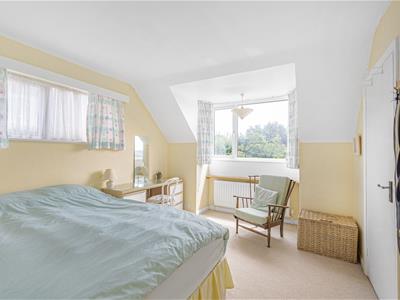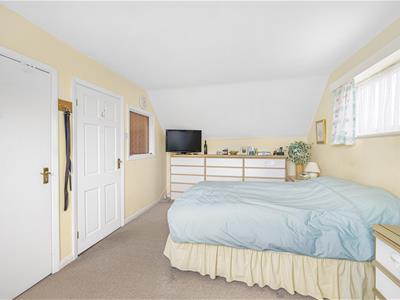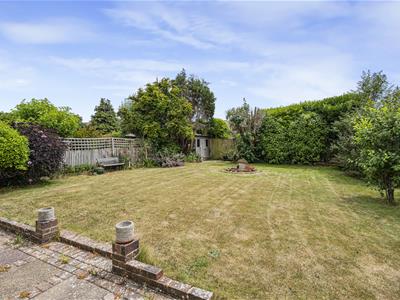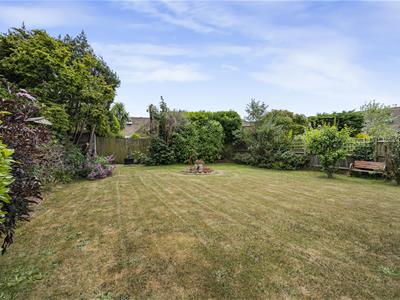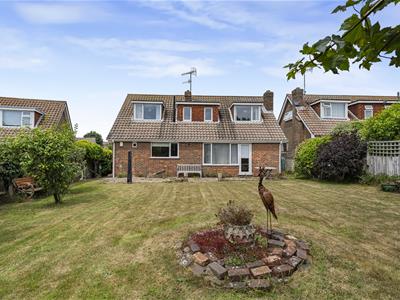.png)
20 Sutton Park Road
Seaford
BN25 1QU
Chesterton Avenue, Seaford
Asking Price £535,000 Sold (STC)
3 Bedroom House
- No Onward Chain
- Three Bedrooms
- Two Receptions
- Kitchen Breakfast Room
- Downstairs W.C.
- Front & Rear Garden
- Popular Sought After Location
- Garage
- Off Road Parking
- Council Tax Band E
Seaford Properties are delighted to bring to the market this three-bedroom detached chalet residence located in a sought-after area of Seaford. This charming chalet benefits from a large master bedroom, two further double bedrooms with storage in eaves and a family bathroom to the first floor. Downstairs the property has a large entrance porch, downstairs W.C. and two reception rooms. The lounge is at the rear of the property with views over the rear garden. The large window makes this a bright sunny room and there is a door providing access to the garden. The kitchen breakfast room is well-appointed and has a large window overlooking the rear garden. The rear garden is mainly laid to lawn and has plenty seating areas to indulge in the last sun of the day. This property also benefits from a garage which is integrated and a driveway for providing off road parking. This is a deceivingly large property with scope to further extend ( subject to normal consents ) and a must see!
Entrance Porch
Double glazed front door and double glazed windows to side and front. Tile floor and door to Entrance Hall.
Entrance Hall
Door with stain glass inserts and matching window leading in to the entrance hall from entrance porch. Radiator. Two built in cupboards and stair case rising to first floor.
Living Room
Large double glazed window overlooking the rear garden. Double glazed door to rear garden. Feature fire place.
Kitchen Breakfast Room
Comprising a range of matching wall and base units. Work surfaces with inset single bowl stainless steel sink and drainer unit with mixer tap. Integrated eye level oven with storage unit. Inset 4 - ring gas hob with a nest of drawers under. Space for washing machine and upright fridge freezer. Wall mounted boiler. Tiled splash backs and laminate wood effect flooring. Radiator. Larder cupboard with small window. Double glazed window to the rear overlooking the rear garden and a further double glazed window to the side with door to garden.
Dining Room
Double glazed window to the front overlooking the front garden and a high level window to the side. Radiator. Built-in storage cupboard.
Downstairs W.C.
Double glazed window to the side. Comprising a low level W.C. and wash hand basin.
First Floor Landing
Doors to all rooms
Bedroom One
Double glazed window overlooking the rear garden with radiator. Further double glazed window to the side. Built-in cupboard.
Family Bathroom
Two double glazed windows to the rear. Suite to comprise tiled panel enclosed bath with double hand grips. Electric shower over with shower screen. Pedastal wash hand basin. Low level W.C and part tiled walls.
Bedroom Two
Double glazed window to the front. Built-in cupboard. Radiator.
Bedroom Three
Double glazed window to the rear. Airing cupboard. Radiator.
Outside
Garden
Driveway approach to garage. Front garden benefits from a tarmac drive providing off road parking. Remainder laid to lawn with shrubs and bushes and side access to the rear garden. The rear garden is mainly laid to lawn with paved patio area. Border flower beds, shrubs and bushes. Timber shed.
Garage
A good size garage with barn style timber doors. Approached via the driveway.
Energy Efficiency and Environmental Impact
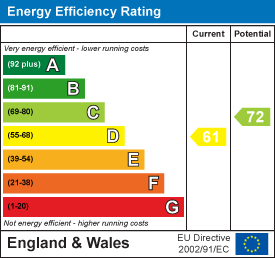
Although these particulars are thought to be materially correct their accuracy cannot be guaranteed and they do not form part of any contract.
Property data and search facilities supplied by www.vebra.com
