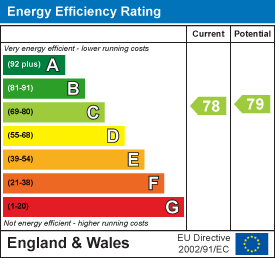11, High Street, Queensbury
Bradford
West Yorkshire
BD13 2PE
Grouse Moor Lane, Queensbury, Bradford
£450,000 Sold (STC)
4 Bedroom House - Detached
- SPACIOUS FOUR BEDROOM DETACHED
- SOUGHT-AFTER POSITION
- LARGE CORNER PLOT
- DOUBLE GARAGE & PARKING FOR SEVERAL CARS
- BACKING ON TO OPEN FIELDS TO THE REAR
- WELL PRESENTED THROUGHOUT
- POTENTIAL GROUND FLOOR ANNEX
- THREE-FOUR RECEPTION ROOMS
- A MUCH LOVED FAMILY HOME
- EARLY VIEWING ADVISED
** EXTENDED FOUR BEDROOM DETACHED ** THREE-FOUR RECEPTION ROOMS ** FLEXIBLE LAYOUT ** SET ON A LARGE PLOT ** This stunning detached family home in the sought-after Mountain area of Queensbury sits in the corner of a quiet cul-de-sac with no passing traffic and offers an abundance of space for a growing family. To the ground floor are two large well appointed reception rooms, a snug/office, dining room, dining kitchen, utility, WC and hallway. To the first floor are four good-sized bedrooms, master with en-suite and a family bathroom. Open rural views to the rear, a large family friendly enclosed and private rear garden, ample off-road parking to the front for several cars, along with a double garage. We are expecting a high demand for this highly desirable, spacious property. Register your interest with us ASAP.
Ground Floor
Entrance Hall
The front door leads into a spacious hallway with stairs off to the first floor, solid oak floor, cloaks cupboard, central heating radiator and doors off to the lounge, dining room, snug, WC and the kitchen.
Lounge
5.84m x 3.56m (19'2 x 11'8)A spacious reception room with a bay window to the front elevation and sliding patio doors leading to the rear garden. Two central heating radiators.
Sitting Room
4.93m x 4.83m (16'2 x 15'10)Another good-sized reception room with two windows to the front elevation, two central heating radiators and a feature brick chimney breast & recess, housing a stove style electric fire.
Kitchen
5.87m x 3.25m (19'3 x 10'8)Fitted with a range of base and wall cabinets, laminated work surfaces over and complimentary splash-back wall tiling. There are windows to the side and rear elevations, a breakfast bar, stainless steel sink & drainer with mixer tap and a gas range with two ovens, grill, plate warmer, pan drawer and five gas rings. There are two integrated under-counter fridges, dishwasher and a central heating radiator.
Utility Room
Plumbing for a washing machine, central heating boiler and radiator, plus fitted base and wall units with a work surface and stainless steel sink. Exterior door to the side elevation.
Dining Room
3.18m x 2.64m (10'5 x 8'8)Sliding patio doors to the rear elevation and a central heating radiator.
Snug/Office
3.02m x 2.92m (9'11 x 9'7)A versatile space, currently used as a small sitting room but could also be utilised as a home office/study or play room.
WC
Ground floor WC with a pedestal washbasin, central heating radiator and a window to the side elevation.
First Floor
Landing Area
Access to the loft space via a drop down ladder, airing cupboard and a central heating radiator.
Master Bedroom Suite
3.30m x 3.25m (10'10 x 10'8)Window to the rear with stunning uninterrupted rural views! Central heating radiator and an archway leading to the dressing room and en-suite.
En-suite
3.25m x 2.18m (10'8 x 7'2)A spacious four piece bathroom comprising of a panelled bath, corner shower cubicle with a mains powered shower, pedestal washbasin and a low flush WC. Heated towel rail, storage cupboard and a window to the front elevation.
Walk-in-Wardrobe
2.24m x 1.40m (7'4 x 4'7)Fitted with a range of shelving and clothes hanging space.
Bedroom Two
2.87m x 2.74m (9'5 x 9'0)Fitted wardrobes with mirror front sliding doors, window to the front elevation and a central heating radiator.
Bedroom Three
2.79m x 2.36m (9'2 x 7'9)Window to the rear elevation with open views and a central heating radiator.
Bedroom Four
2.67m x 2.16m (8'9 x 7'1)Window to the rear elevation with superb rural views and a central heating radiator.
Family Bathroom
An impressive fully tiled family bathroom comprising of a large walk-in rainfall shower, washbasin with mixer tap set on a plinth with LED wall mirror and a low flush WC. Feature tiling and open shelving, heated towel rail, LED spotlights and a window to the front elevation.
External
To the front of the property is a large open-plan driveway with parking for four cars and a further two spaces in the double garage. Raised patio seating area and access to the front of the house. To the rear of the property is a large and very private enclosed garden, mainly laid to lawn, with a paved patio, two garden sheds (10' x 5' and 8' x 4' one has power and light) CCTV all round and exterior lighting.
Double Garage
An attached double garage with two 'up and over' doors, power and light.
Additional information
Due to the attached double garage and several reception rooms, there could be the opportunity to create a separate annex / granny flat or space for a relative to live independently to the main house, subject to securing any required permissions/approvals. This is a large detached property in a desirable position offering a good degree of privacy. The current owners have lived here for many years and are now looking to down-size. Situated in proximity to highly regarded local schools (Russell Hall, Fox Hill, Shibden Head, North Halifax Grammar). Arrange your viewing ASAP before its too late.
EPC & Floorplan to follow
Energy Efficiency and Environmental Impact

Although these particulars are thought to be materially correct their accuracy cannot be guaranteed and they do not form part of any contract.
Property data and search facilities supplied by www.vebra.com

























