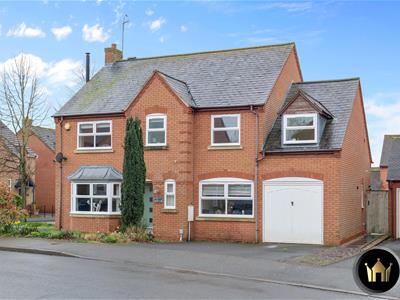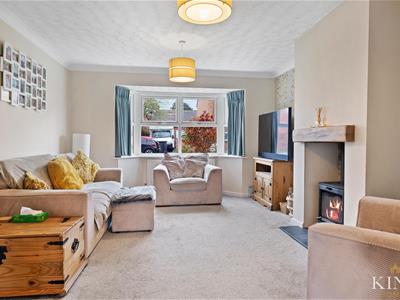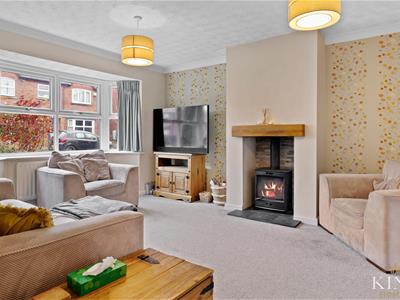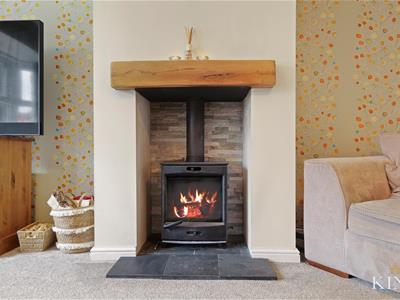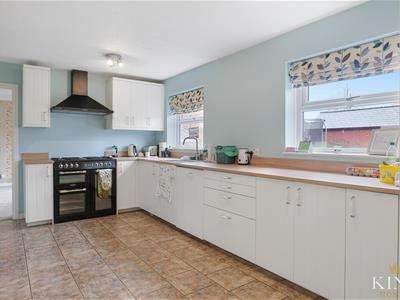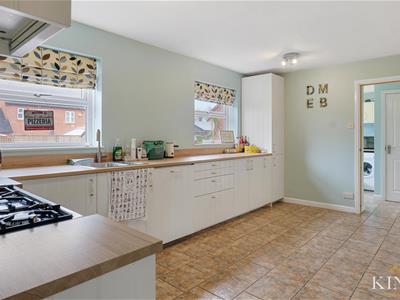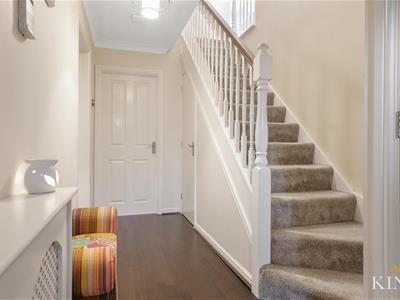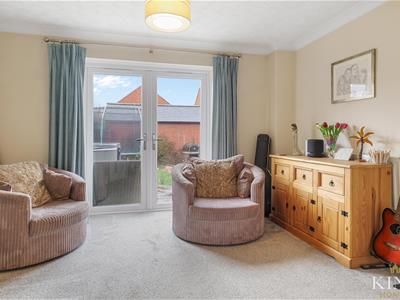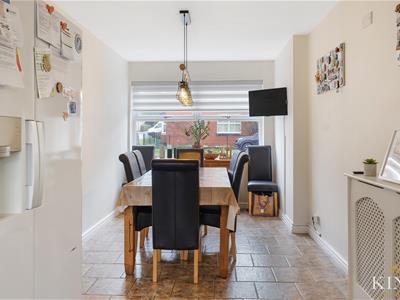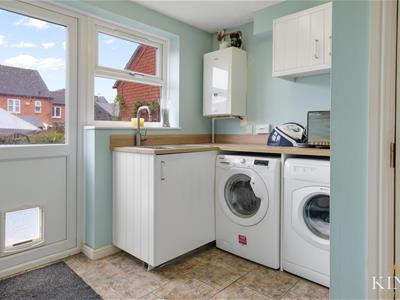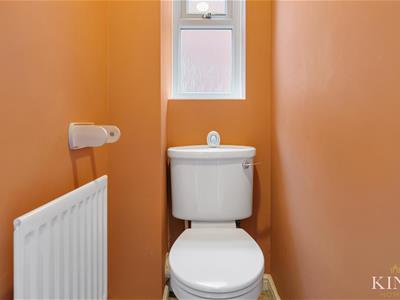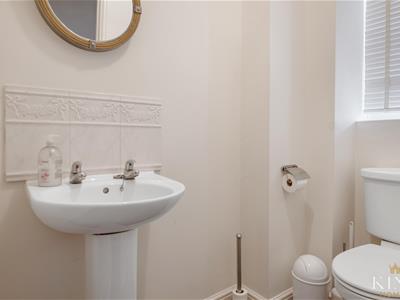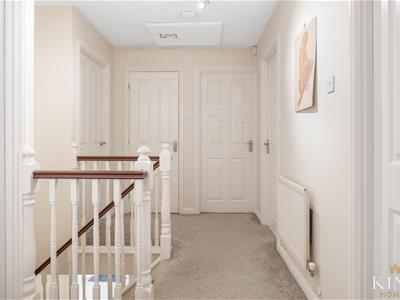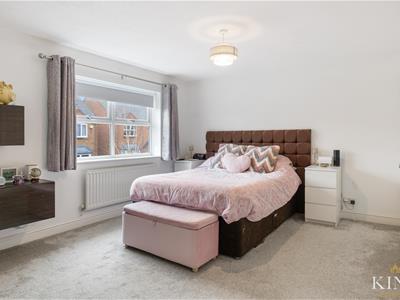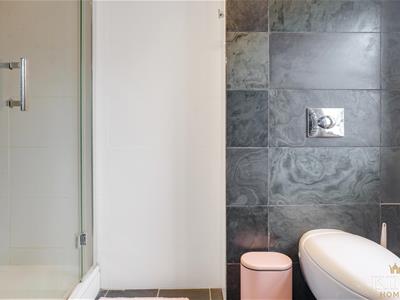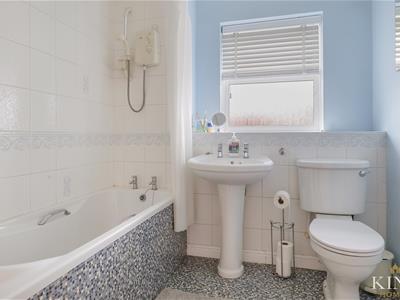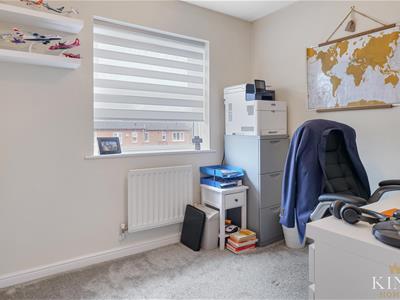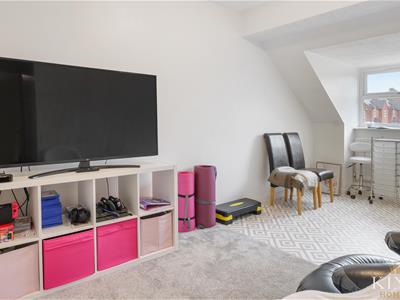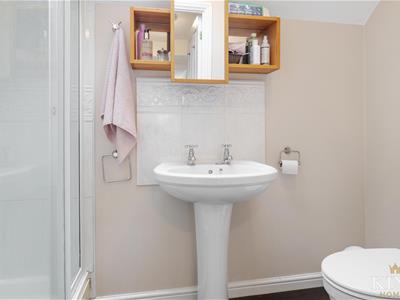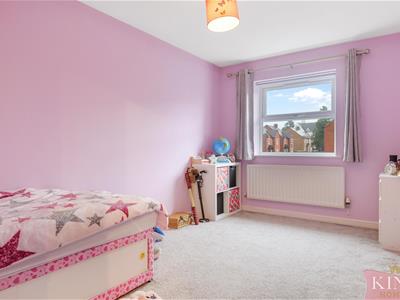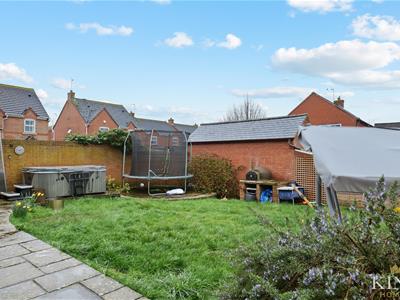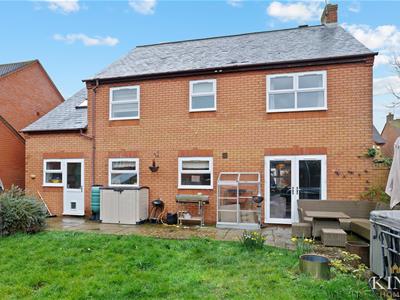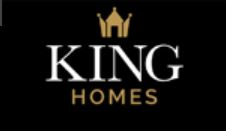
35-36 Guild Street
Stratford-upon-Avon
Warwickshire
CV37 6QY
St. Laurence Way, Bidford-On-Avon, Warwickshire
Offers in excess of £450,000 Sold (STC)
5 Bedroom House - Detached
- 5 BEDROOMS
- 3 BATHROOM3
- 3 RECEPTIONS
- PARKING
- GARAGE
- SUBSTANTIAL HOME
- REAR GARDEN
- WELL PRESENTED
*NO CHAIN* A spectacular FIVE BEDROOM DETACHED family home in a prominent position presented to a high standard throughout. Situated on a generous plot including driveway parking, integral garage, rear enclosed garden, and accommodates perfectly for family friendly life, dining guests, working from home and comfortable happy living.
Comprises; Entrance hall with guest wc and stairs rising to the first floor, that gives way to the living room with bay window and feature log burner. A separate snug area with french doors leading to the garden. The magnificent kitchen looks out to the rear and an open plan feel leading to the dining room, The utility is a good size where you will find a second downstairs WC whilst also providing access to the integral garage and rear garden.
Upstairs you will find a gorgeous landing area leading to five bedrooms - four of which are doubles. en-suite showers to the master and second bedrooms and fitted wardrobes in the master, second and fifth, and the family bathroom.
This property is presented well throughout, provides truly ready to move into accommodation. Properties of this exceptional standard rarely become available, and early viewing is considered essential to fully appreciate all this property has to offer.
Hallway
WC
Living Room
4.46m x 3.80m (14'7" x 12'5")
Snug
3.51m x 3.80m (11'6" x 12'5")
Kitchen
2.80m x 4.92m (9'2" x 16'1")
Dining Room
5.35m x 2.58m (17'6" x 8'5")
Utility
1.93m x 2.59m (6'3" x 8'5")
WC
Garage
5.17m x 2.59m (16'11" x 8'5")
Landing
Bedroom One
3.63m x 5.07m (11'10" x 16'7")
En-Suite Shower Room
Bedroom Two
5.45m x 2.53m (17'10" x 8'3")
En-suite Shower Room
1.80m x 2.53m (5'10" x 8'3")
Bedroom Three
3.24m x 3.25m (10'7" x 10'7")
Bedroom Four
4.47m x 2.64m (14'7" x 8'7")
Bedroom Five
2.52m x 2.58m (8'3" x 8'5")
Bathroom
2.52m x 2.14m (8'3" x 7'0")
Energy Efficiency and Environmental Impact
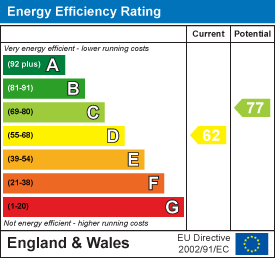
Although these particulars are thought to be materially correct their accuracy cannot be guaranteed and they do not form part of any contract.
Property data and search facilities supplied by www.vebra.com
