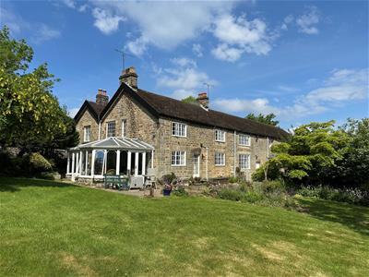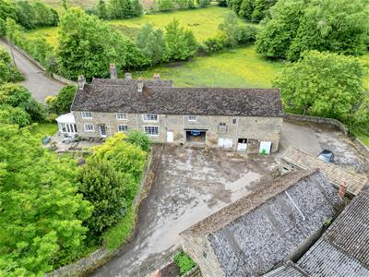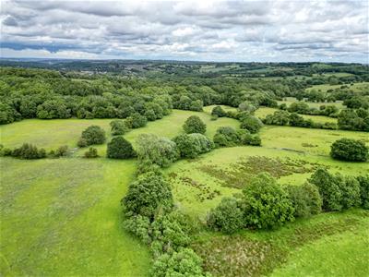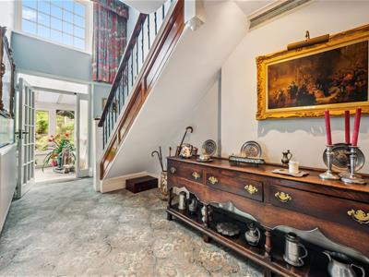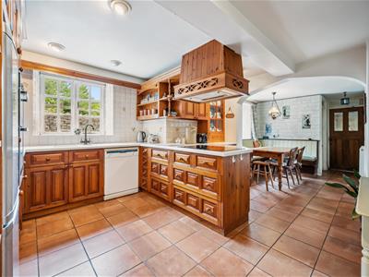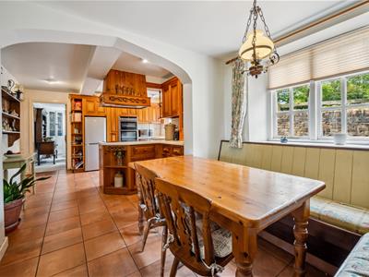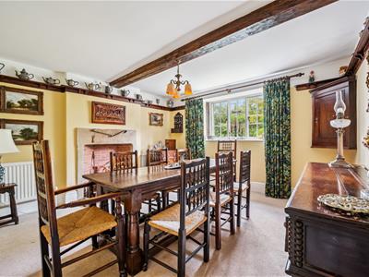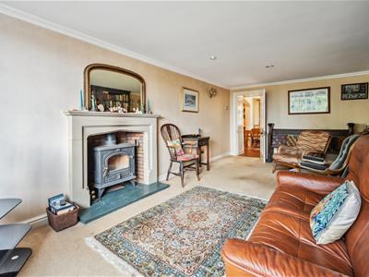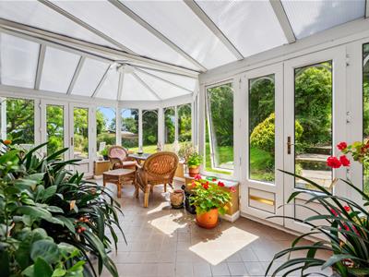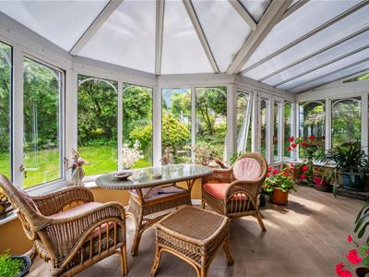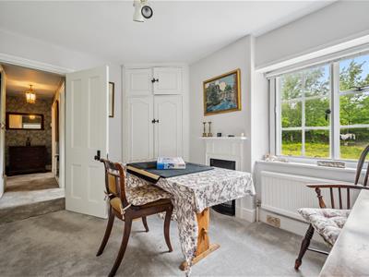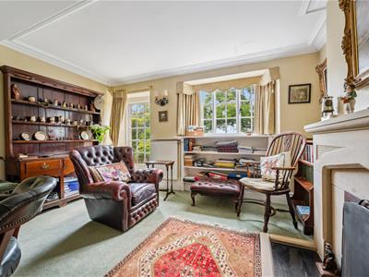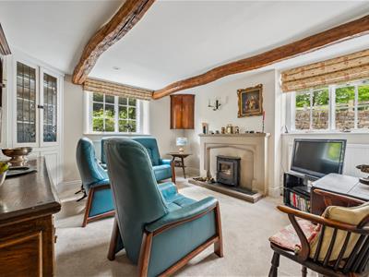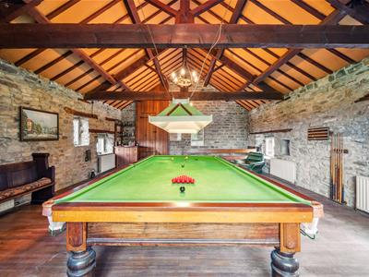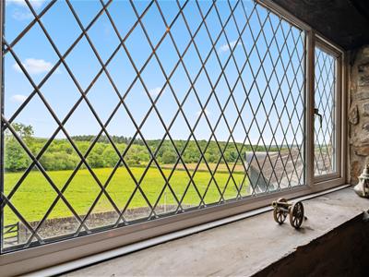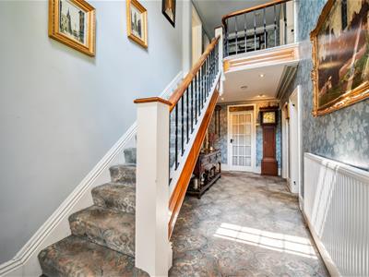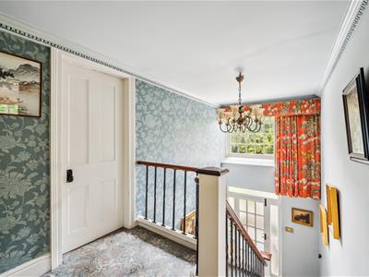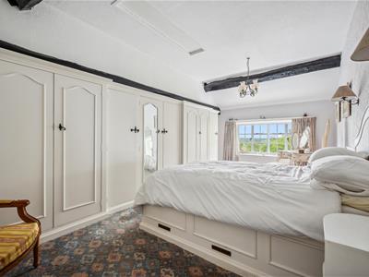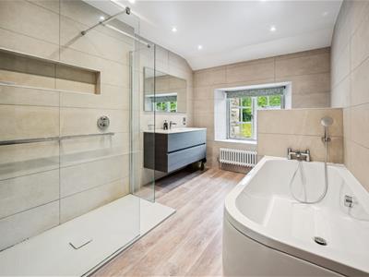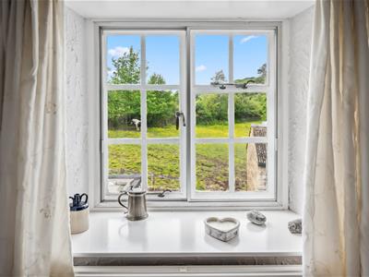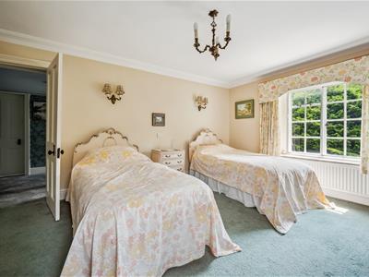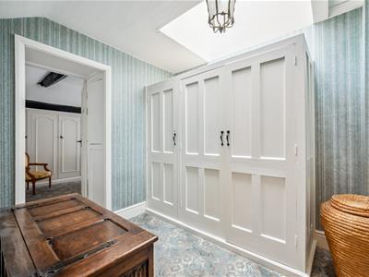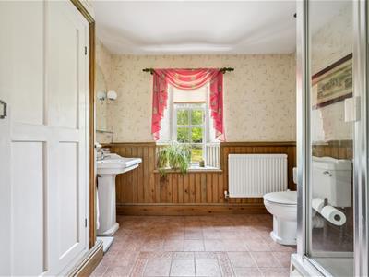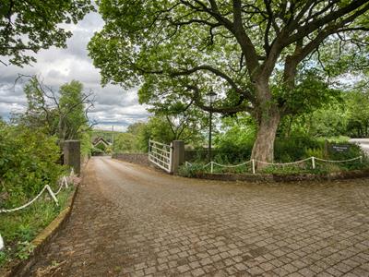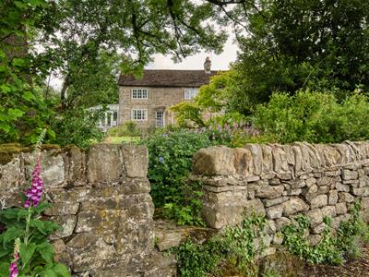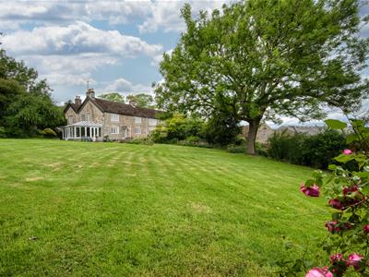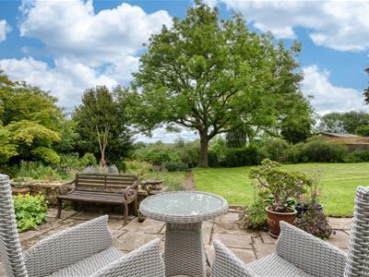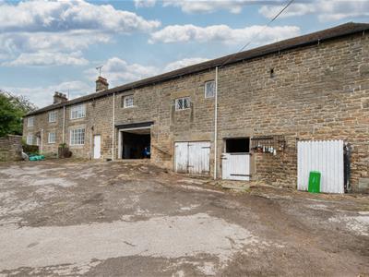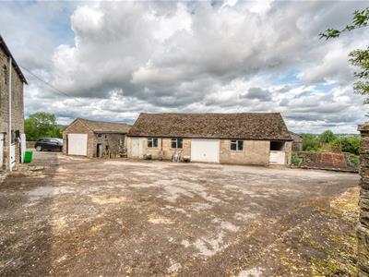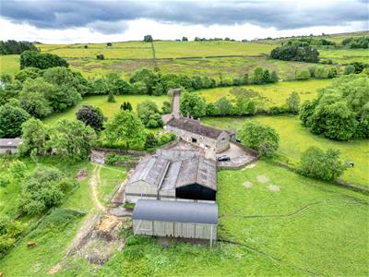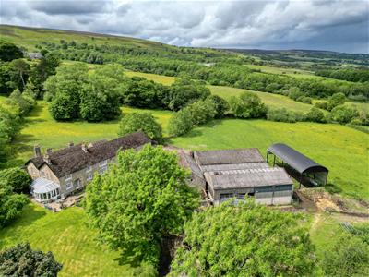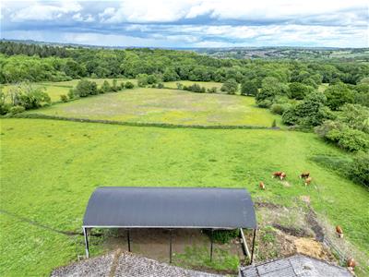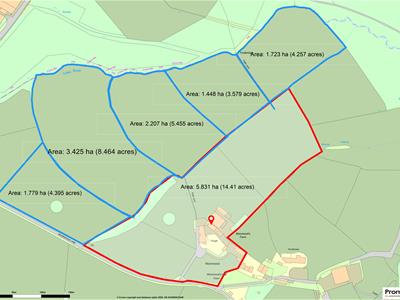
949 - 951 Ecclesall Road
Sheffield
South Yorkshire
S11 8TN
Moorwoods Lane, Holmesfield, Sheffield
Offers Around £1,600,000 Sold (STC)
6 Bedroom House - Detached
- Early 18th Century Farmhouse In A Secluded Setting
- Glorious Private Views Over The Valley
- Six Bedrooms / Two Bathrooms
- Completed Onward Chain
- Land Of 14.41 Acres And A Further 26.15 Acres Available Separately
- Range Of Outbuildings Including Stables, Machinery Store And Agricultural Buildings
- Natural Stream Flowing Into Totley Brook
- Magnificent Games Room
- Potential Class Q Permitted Development
Spacious Country Farmhouse with Land and Spectacular Views
A substantial and strikingly attractive mellow stone-built farmhouse, originally dating back to the early 18th Century and extensively extended over the years. Moorwoods Farm nestles in a tranquil, secluded, and private setting, surrounded by open countryside with glorious panoramic views over the surrounding valley.
The property benefits from a range of additional agricultural buildings, four paddocks, a natural stream, and is offered for sale with a completed chain.
This impressive family home offers generous accommodation, including a lounge, morning room, study, dining room, breakfast kitchen, cloakroom, utility/laundry room, and boiler room. On the first floor, there are six bedrooms, two bathrooms, and a fantastic galleried games room.
The sale of Moorwoods Farm presents a rare, once-in-a-lifetime opportunity. The property, which does require some updating, is entirely surrounded by its own land and paddocks, and is offered with approximately 14.41 acres, with a further 26.15 acres available by separate negotiation.
Enjoying a stunning location off a quiet country lane, yet within easy reach of local amenities, Sheffield city centre, and the M1 motorway network.
An ideal purchase for buyers with equestrian interests, farming ambitions, or those looking to run a business from home.
GROUND FLOOR
Long Entrance Hall, Cloakroom, Conservatory overlooking the front garden, Morning Room with beamed ceiling and Minster stone fireplace with log burner, Study with French window to terrace and charming garden and with beautiful views over the valley.
Dining Room with glorious views, original Gritstone fireplace and beamed ceiling. “Mouseman” hearth fender by the famous Robert Thompson.
Breakfast kitchen with good range of units and adjacent dining area.
A lovely proportioned Lounge with superb views, Gritstone fireplace with multifuel stove and large bespoke built in oak Welsh dresser along one wall.
Pantry, Rear Lobby with access to large integral Garage, Utility/Laundry area, further Lobby, Boiler/Storeroom and Separate WC.
FIRST FLOOR
Staircase from Reception Hall leads to First Floor Landing.
Principal Bedroom Suite comprising Dressing Area, Large Master Bedroom with exposed beams and range of wardrobes. Lobby giving access to modern Bathroom with full suite and separate shower cubicle.
Double Bedrooms Two and Three and Double Bedroom Four with En Suite Shower Room with Full Suite and Access to Landing. Separate WC and wash hand basin. Double Bedroom Five looking over the rear paddock.
Double Bedroom Six with exposed oak beam. Box Room giving access to Large Games Room featuring high vaulted ceiling currently with a full-size snooker table, feature exposed stone walls and glorious views.
Staircase leads to Lower Ground Floor.
OUTBUILDINGS
Integral Double Garage giving access to the rear lobby and further access to staircase to Games Room
Second integral Garage – currently used as a Tack Room
Integral Stable with original three Stables.
Large Courtyard
Former Piggery
Bottom Garage / Stable
Four Bay Dutch Barn
Four Bay Steel Portal Frame Agricultural Building with Four Further Stables
Large Open Log Store
Large Detached Machinery Shed
LAND AND GARDENS
Moorwoods Farm is approached by a long wide driveway with an imposing entrance over a cattle grid and which divides into two, each leading to a traditional courtyard with extensive parking.
A lovely country garden wraps around the property with stone flagged terrace, extensive lawned areas and attractive well stocked borders creating a lovely setting with mature rhododendrons, azaleas, acer and lilac trees and shrubs.
Four paddocks surrounding the farm extending to approximately 14.41 acres with natural stream and spring water.
Further additional land of 26.15 acres available at £10,000 per acre offered at first refusal to the purchaser of Moorwoods Farm.
GENERAL REMARKS
Wayleave
Planning
Potential Class Q permitted development for conversion of agricultural buildings into residential dwellings. Prospective purchasers should make their own enquiries.
There is a wayleave in respect of electric poles over the land and underground cable.
Services
The property has an oil-fired central heating boiler, mains electricity and private drainage. The property is not connected to mains gas.
SELLER INSIGHT
How long have you lived at Moorwoods Farm?
This has been our much loved family home for almost 50 years.
What do you love most about the property?
Bringing our children up in a fantastic home surrounded by open countryside. My son has loved farming the land.
What will you miss most about living here?
The quietness and the spectacular views.
Why have you decided to move?
Now is the right time to downsize but we love the area so are staying local.
What do you love most about the location?
I love the location, being on the edge of the Peak District yet so close to amenities.
*The comments are the personal views of the current owner and are included as an insight into life at the property.
Energy Efficiency and Environmental Impact

Although these particulars are thought to be materially correct their accuracy cannot be guaranteed and they do not form part of any contract.
Property data and search facilities supplied by www.vebra.com
