Norfolk Avenue, Burton-Upon-Stather
Offers In Excess Of £500,000 Sold (STC)
6 Bedroom House - Detached
- Immaculately presented 5/6 bed detached home
- Popular village location with private position
- Ready to move straight in to
- Flexible living layout
- Three bathrooms
- Surrounding gardens with lawn and patio area
- Double garage with first floor office
- Off road parking for several cars
- Viewing advised!
- EPC rating C
An immaculate family home, located on a really private plot in the ever popular village of Burton upon Stather. This home offers really flexible living with bedrooms on both ground and first floor.
As you enter the property there is a bright and light entrance hall, great size lounge with vaulted ceiling and cosy log burner. The ground floor also consists of a modern kitchen diner with a central breakfast island overlooking the surrounding gardens, ideal for family life and entertaining. The ground floor also has underfloor heating throughout. There is also a further reception room which is currently being used by the current owners as a snug/cinema room, a separate utility room and downstairs W.C.. Two of the five/six double bedrooms are located on the ground floor, one being the master bedroom with an En suite and a family bathroom with four piece suite.
The first floor comprises of a really spacious landing, three double bedrooms, another family bathroom and a study that could also be used as a further bedroom if required. Outside there are wrap around private gardens, with an open patio area, lawn and under cover seating area and off road parking for multiple vehicles. The property also benefits from a detached double garage that has an upstairs which is currently being used as an office. Viewings are highly recommend, please call the office to book your appointment.
Entrance
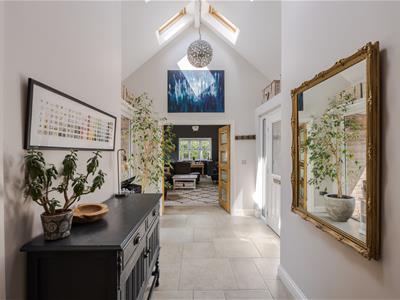
Lounge
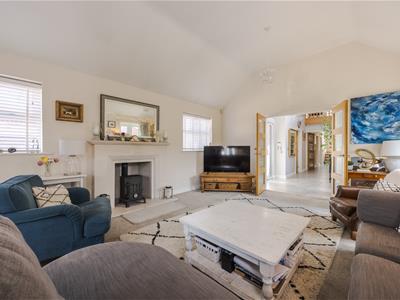 6.04 x 4.55 (19'9" x 14'11")
6.04 x 4.55 (19'9" x 14'11")
Snug
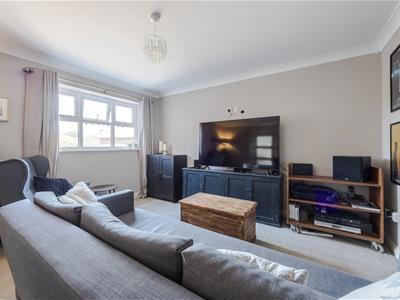 4.14 x 3.96 (13'6" x 12'11")
4.14 x 3.96 (13'6" x 12'11")
Kitchen diner
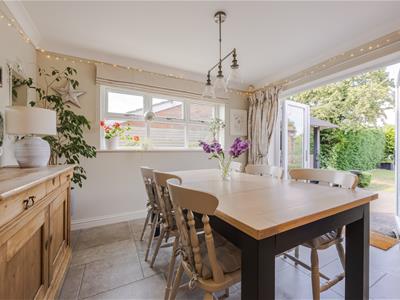 6.27 x 6.17 (20'6" x 20'2")
6.27 x 6.17 (20'6" x 20'2")
Utility
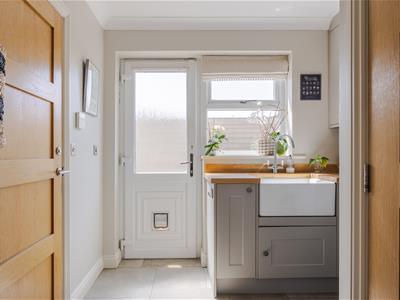 2.61 x 2.60 (8'6" x 8'6")
2.61 x 2.60 (8'6" x 8'6")
W.C.
Bathroom
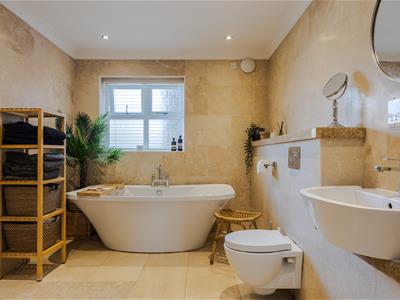 3.96 x 2.58 (12'11" x 8'5")
3.96 x 2.58 (12'11" x 8'5")
Reception room / Bedroom 5
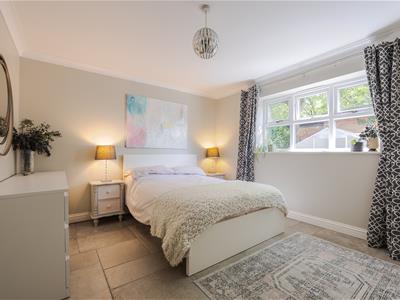 3.96 x 3.44 (12'11" x 11'3")
3.96 x 3.44 (12'11" x 11'3")
Master bedroom
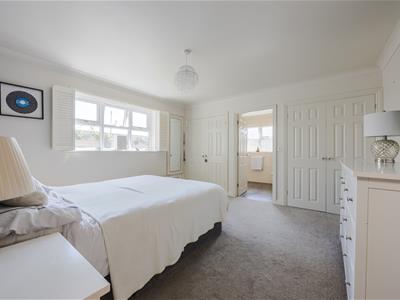 3.99 x 3.90 (13'1" x 12'9")
3.99 x 3.90 (13'1" x 12'9")
En suite
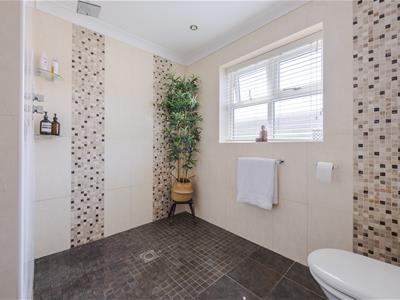 2.73 x 2.37 (8'11" x 7'9")
2.73 x 2.37 (8'11" x 7'9")
First Floor Landing
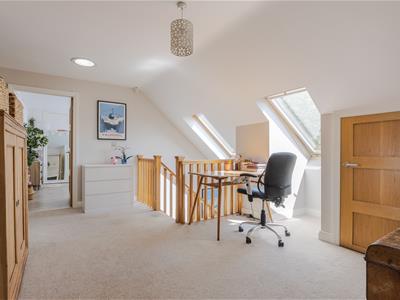
Bedroom Two
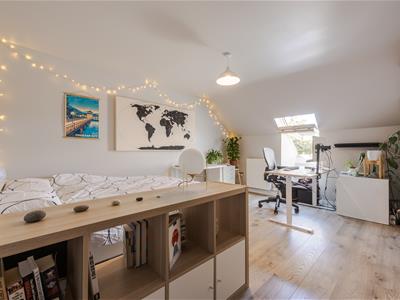 4.38 x 3.68 (14'4" x 12'0")
4.38 x 3.68 (14'4" x 12'0")
Bedroom Three
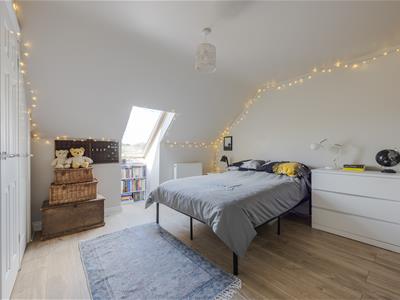 3.96 x 3.41 (12'11" x 11'2")
3.96 x 3.41 (12'11" x 11'2")
Bedroom Four
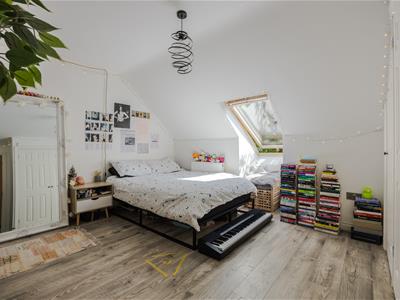 3.96 x 3.41 (12'11" x 11'2")
3.96 x 3.41 (12'11" x 11'2")
Study
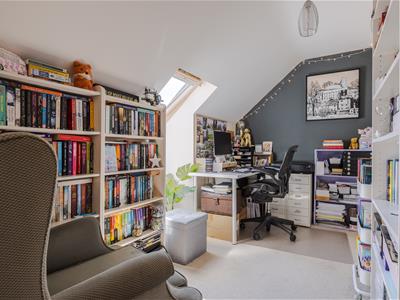 3.68 x 2.44 (12'0" x 8'0")
3.68 x 2.44 (12'0" x 8'0")
Bathroom
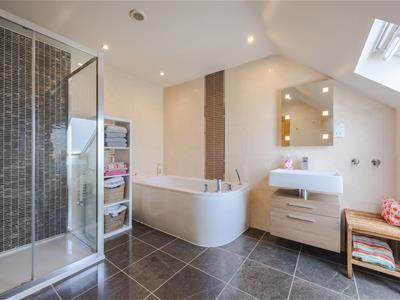 3.12 x 2.59 (10'2" x 8'5")
3.12 x 2.59 (10'2" x 8'5")
Double garage
5.96 x 5.67 (19'6" x 18'7")
Office
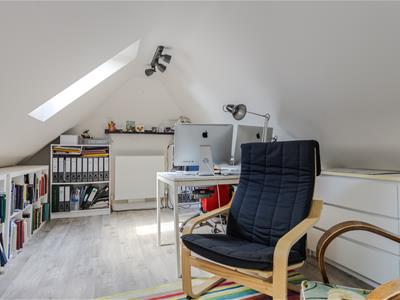 5.00 x 3.40 (16'4" x 11'1")
5.00 x 3.40 (16'4" x 11'1")
Outside & garden area
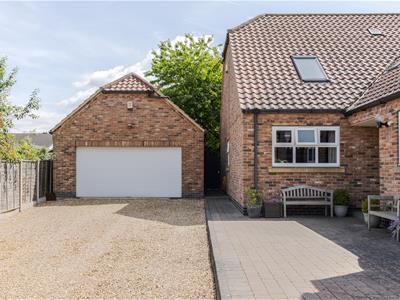
Energy Efficiency and Environmental Impact

Although these particulars are thought to be materially correct their accuracy cannot be guaranteed and they do not form part of any contract.
Property data and search facilities supplied by www.vebra.com
.png)

















