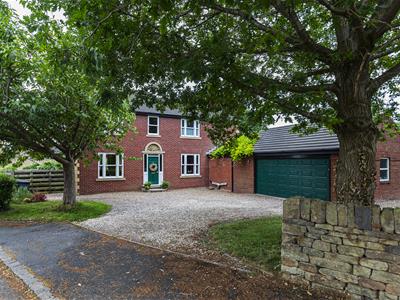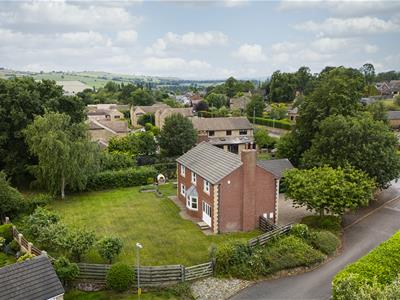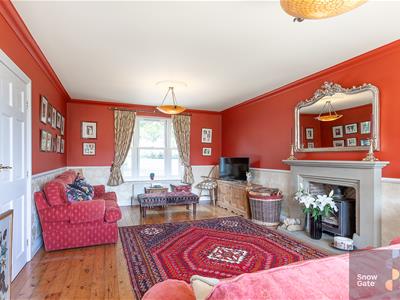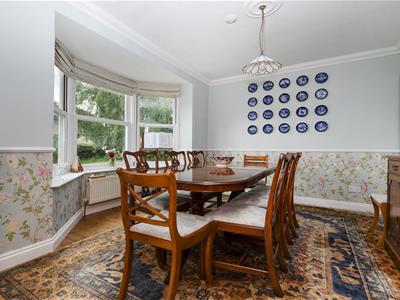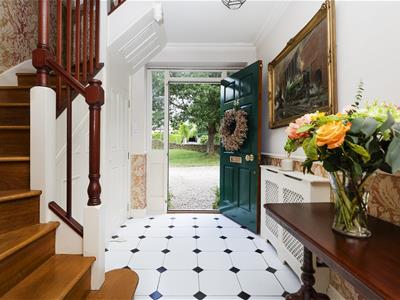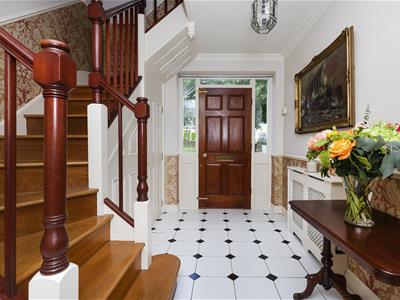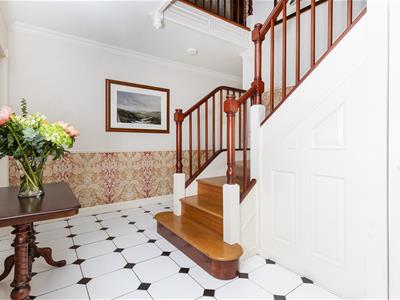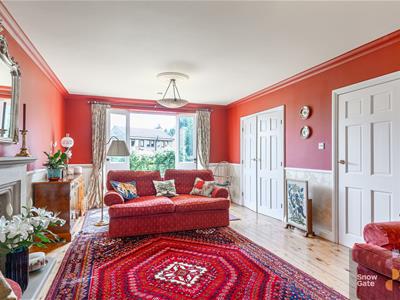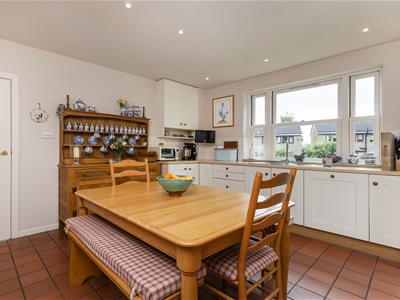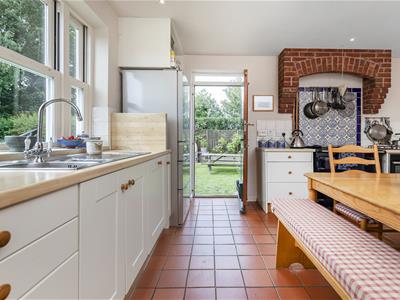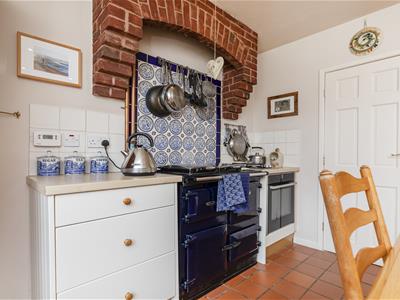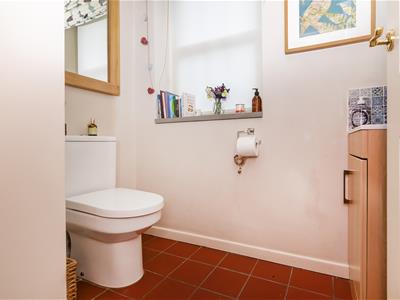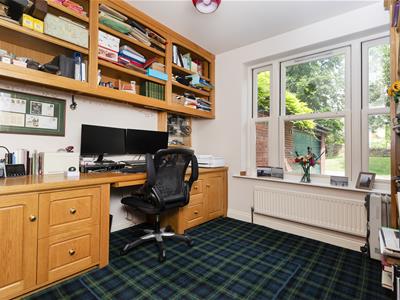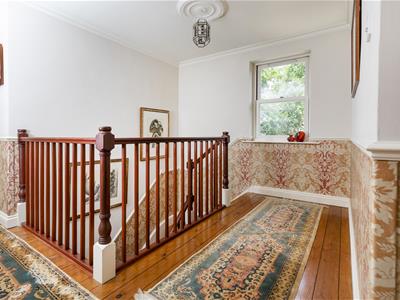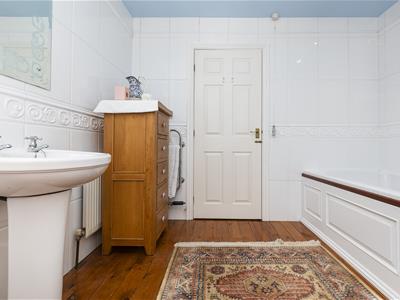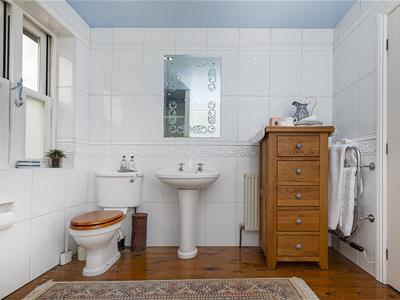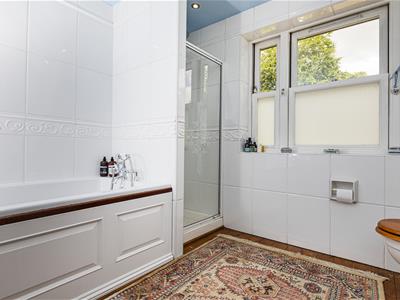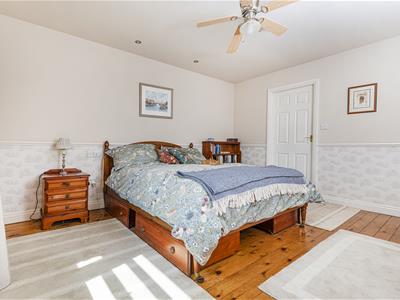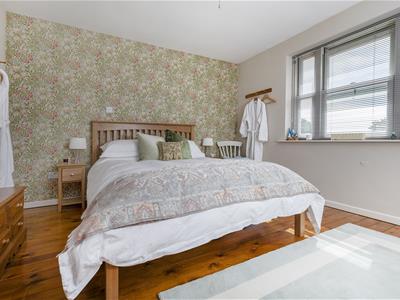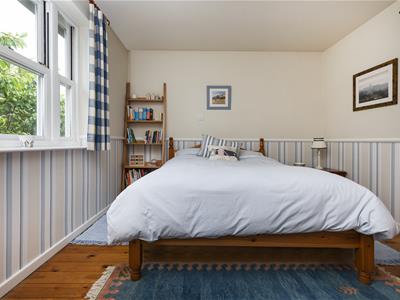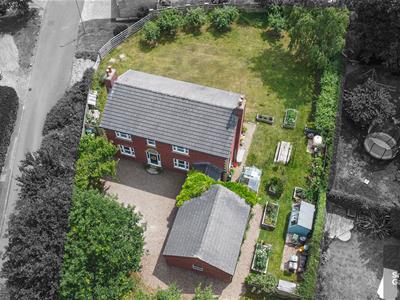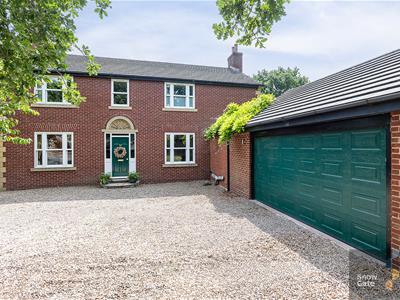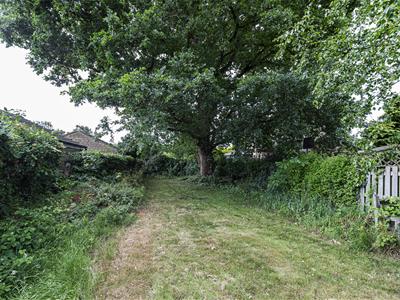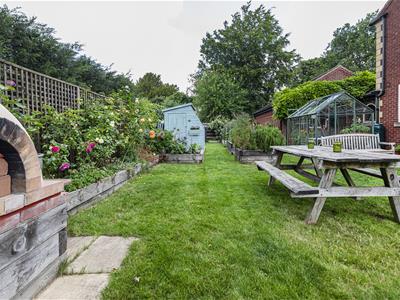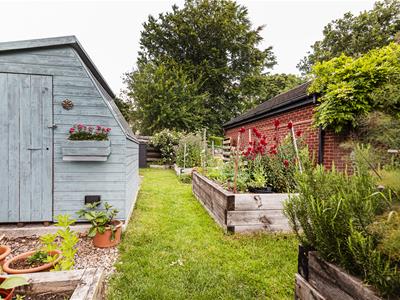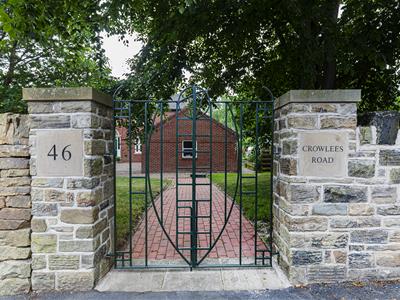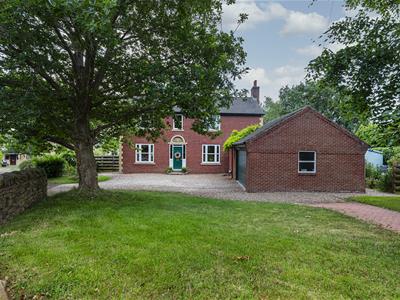Crowlees Road, Mirfield
Offers Over £650,000 Sold (STC)
4 Bedroom House - Detached
- INDIVIDUALLY DESIGNED & BUILT TO A HIGH SPECIFICATION
- FOUR DOUBLE BEDROOMS, INCLUDING A MASTER SUITE WITH EN-SUITE & DRESSING ROOM
- SITUATED ON A LARGE PLOT WITH BEAUTIFULLY MAINTAINED SOUTH-FACING GARDENS
- OVERSIZED TWO-AND-A-HALF CAR GARAGE WITH WORKSHOP & STORAGE AREA
- WALKING DISTANCE TO MIRFIELD TOWN CENTRE & EXCELLENT LOCAL SCHOOLS
- RHINO GREENHOUSE, RAISED BEDS & POTTING SHED - PERFECT FOR GARDEN ENTHUSIASTS
- OUTSTANDING TRANSPORT CONNECTIONS VIA RAIL & MOTORWAY NETWORKS
Individually designed by the current owners in the mid-1990s to an exceptional standard, this unique and spacious family home offers versatile living accommodation throughout. Set on a generous plot with a significantly larger-than-average south-facing garden, the property effortlessly blends thoughtful design with practical, modern family living. To the front, a large driveway provides ample off-road parking and leads to a large integral double garage with electric doors. Internally, the home features four generously sized double bedrooms and a well-balanced layout that is ideal for contemporary lifestyles. Perfectly positioned within walking distance of Mirfield town centre, the property benefits from easy access to a wide range of local amenities, including highly regarded schools. Excellent transport links are close by, with the nearby railway station offering direct services to Huddersfield, Leeds, Manchester, and even London—making this an ideal base for commuters. This is a rare opportunity to acquire a truly special home in a highly sought-after location.
Tenure - Freehold
EPC Rating - C
Council Tax - Band F
Gas - mains
Electric - mains
Water - mains
Sewerage - mains
Parking - driveway & double garage
Entrance Hall
The solid wood front door opens into a spacious and welcoming entrance hall, setting the tone for the rest of the property. Doors lead to the living room, dining room, dining kitchen, and study. A stunning oak and mahogany staircase rises to the first floor, enhancing the sense of space and quality.
Living Room
A generously sized reception room featuring an attractive fireplace with a wood-burning stove and elegant wooden flooring, adding charm and warmth. Patio doors open directly onto the rear garden, perfect for indoor-outdoor living in warmer months. Double doors lead into the dining room.
Dining Room
A stylish and spacious room ideal for entertaining, with ample space for a large dining table. A bay window to the rear brings in plenty of natural light and frames views of the garden.
Dining Kitchen
A beautiful, farmhouse-style kitchen fitted with a range of wall and base units, offering both practicality and character. Includes a gas Rayburn (like an Aga but additionally providing hot water and heating), additional electric oven with gas hob, dishwasher, and space for a fridge freezer. A walk-in pantry adds further functionality. Rear garden views and external access via a side door complete the space.
Utility Room
Accessed from the kitchen, this practical room leads to the garage and downstairs WC. Fitted with wall and base units, stainless steel sink, and space/plumbing for a washing machine and dryer.
Downstairs WC
Generous size and fitted with a low flush WC, vanity wash basin, heated towel radiator, and a side-facing window.
Study
A versatile room currently used as a home office, fitted with quality oak furniture including a desk and shelving—ideal for home working or quiet study. Front-facing window.
First Floor Landing
A spacious landing area providing access to all four bedrooms, the house bathroom, and a linen cupboard (housing the water tank). Solid wood flooring continues throughout.
Master Bedroom
A substantial main bedroom with rear-facing windows overlooking the garden. Includes a private dressing room with fitted hanging rails and an en-suite bathroom.
En-Suite
Well-appointed with a large shower, vanity wash basin, low flush WC, heated towel rail, and built-in storage cupboard.
Bedroom Two
A large double room with ample space for furnishings and views over the rear garden and surrounding countryside.
Bedroom Three
Another well-proportioned double bedroom with a front-facing window.
Bedroom Four
A good-sized double room also enjoying rear garden views.
House Bathroom
Modern and stylish, fitted with a bath, separate shower enclosure, WC, pedestal wash basin, and front-facing window.
Loft Storage
A large loft area provides excellent additional storage space and is easily accessed via fitted loft ladders—ideal for storing seasonal items or household extras.
Garden, Driveway & Garage
The property enjoys a substantial front driveway providing off-road parking for multiple vehicles, leading to an integral two-and-a-half car garage with an electric door. This oversized garage not only accommodates two vehicles comfortably but also includes a dedicated workshop and storage area—ideal for DIY projects, hobbies, or general household storage.
To the rear, the enclosed south-facing garden is mainly laid to lawn and framed by mature borders. A designated area features raised beds, a Rhino greenhouse, a potting shed, and mature fruit trees, an ideal setup for growing fruit, vegetables, or nurturing plants year-round. This generous outdoor space is perfect for families, with ample room for play, relaxation, or entertaining.
This home has great potential should anyone want to extend this lovely home, subject to planning permission.
Energy Efficiency and Environmental Impact
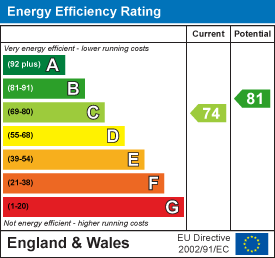
Although these particulars are thought to be materially correct their accuracy cannot be guaranteed and they do not form part of any contract.
Property data and search facilities supplied by www.vebra.com
.png)
