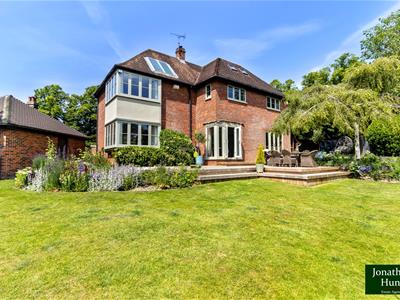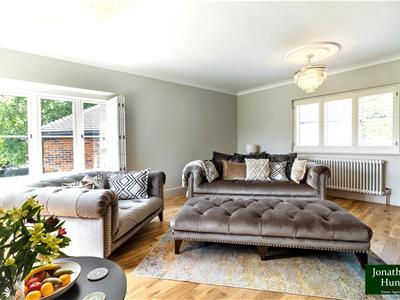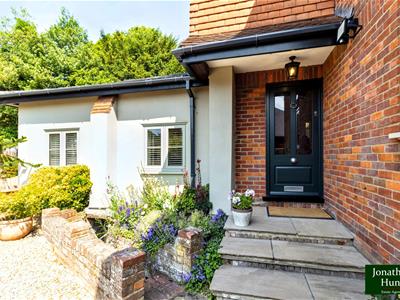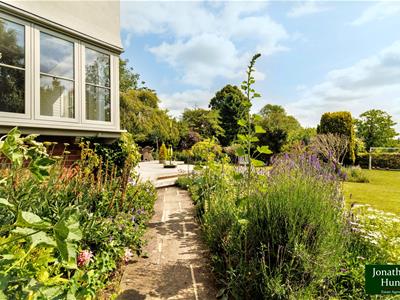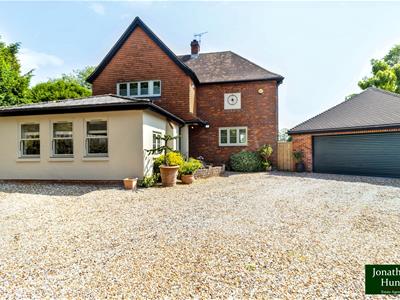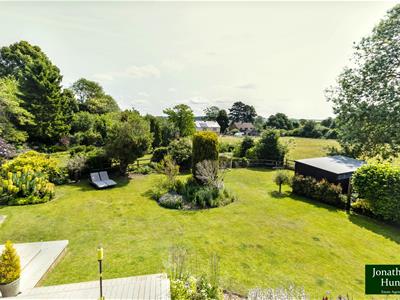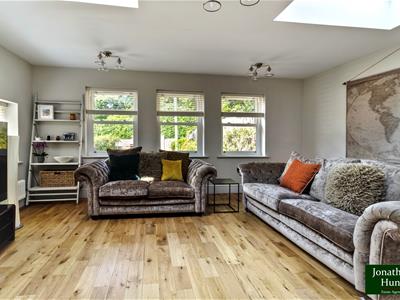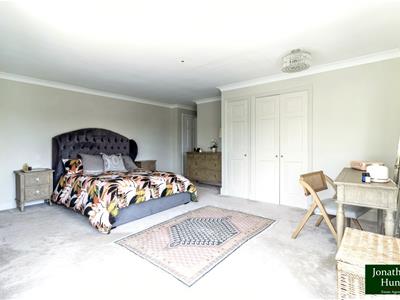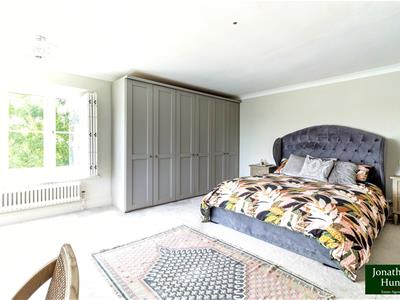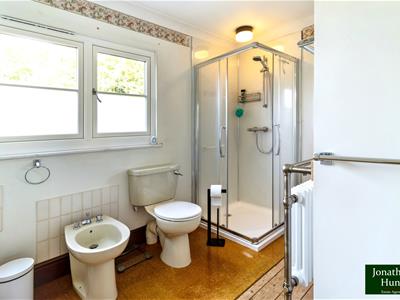
8 High Street
Buntingford
Hertfordshire
SG9 9AG
High Street, Barley, Royston
Guide Price £1,050,000 Sold (STC)
3 Bedroom House - Detached
- DETACHED PROPERTY IN A SOUGHT-AFTER VILLAGE
- SPACIOUS HOME circa 2500 sq/ft
- BEAUTIFUL GARDEN WITH MATURE PLANTING THROUGHOUT circa 1/3rd ACRE
- PLANNING PERMISION GRANTED FOR 2 STOREY EXTENSION (link attached)
- OFF-STREET PARKING and DETACHED DOUBLE GARAGE
- NEW HEATING SYSTEM AND LOG BURNER
- NEW WINDOWS AND DOORS THROUGHOUT
Nestled in a highly sought-after village location, this charming detached property offers an exceptional blend of space, character, and future potential. Set within a generous, sun-drenched garden, beautifully landscaped with mature trees, shrubs, and vibrant borders, the home provides a peaceful and private retreat—perfect for families and garden lovers alike.
The interior features three spacious double bedrooms and two well-appointed bathrooms, along with a convenient ground floor WC. Three large reception rooms offer flexible living and entertaining spaces, complemented by a separate utility room and a useful cellar. A particular highlight is the expansive, fully usable loft space, offering exciting scope for conversion.
Externally, the property benefits from a detached double garage and a private driveway with ample off-street parking for multiple vehicles. A versatile garden outbuilding provides the ideal space for a home office, gym, or creative studio. Adding even more appeal, the property comes with approved planning permission for a double-height side extension—offering a rare opportunity to further enhance this already substantial home in a desirable village setting.
ENTRANCE HALL
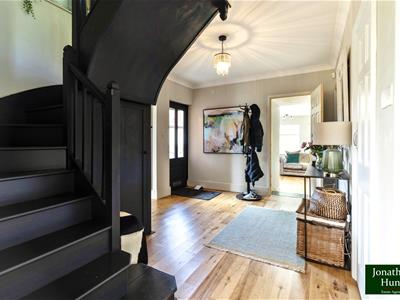 4.34 x 2.95 (14'2" x 9'8")
4.34 x 2.95 (14'2" x 9'8")
LOUNGE
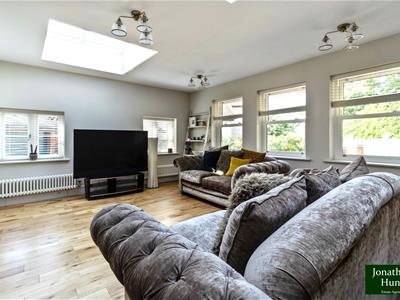 5.36 x 4.18 (17'7" x 13'8")
5.36 x 4.18 (17'7" x 13'8")
RECEPTION ROOM
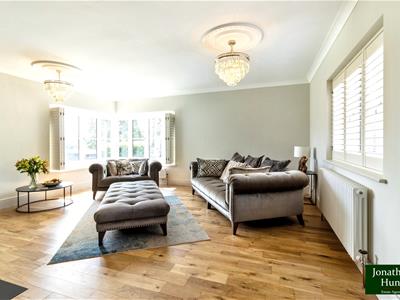 5.19 x 4.93 (17'0" x 16'2")
5.19 x 4.93 (17'0" x 16'2")
W/C
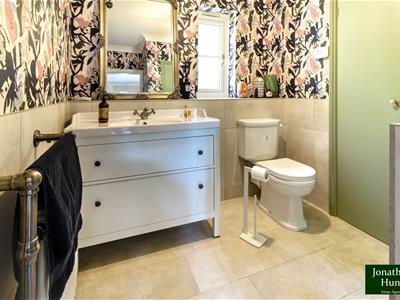
DINING ROOM
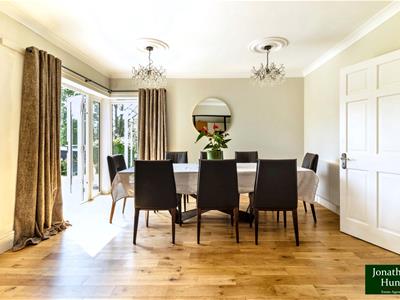 4.17 x 3.99 (13'8" x 13'1")
4.17 x 3.99 (13'8" x 13'1")
KITCHEN
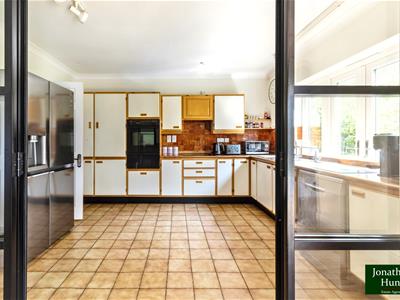 3.97 x 3.51 (13'0" x 11'6")
3.97 x 3.51 (13'0" x 11'6")
UTILITY ROOM
2.94 x 2.03 (9'7" x 6'7")
LANDING
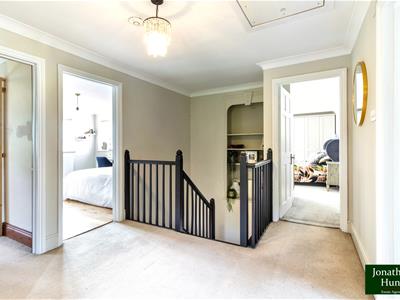
PRINCIPLE ROOM
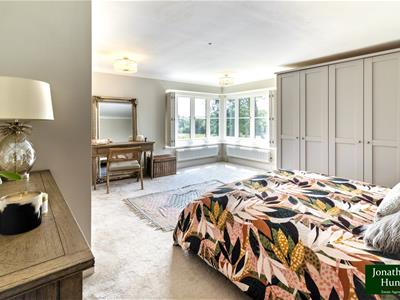 5.24 x 4.95 (17'2" x 16'2")
5.24 x 4.95 (17'2" x 16'2")
DRESSING ROOM
2.35 x 1.98 (7'8" x 6'5")
BEDROOM TWO
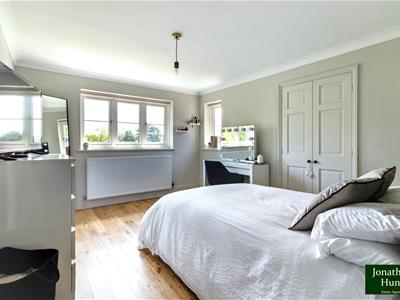 4.01 x 3.29 (13'1" x 10'9")
4.01 x 3.29 (13'1" x 10'9")
BATHROOM ONE
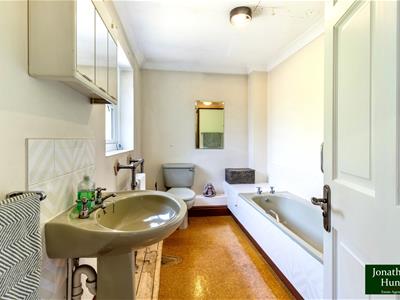 3.25 x 1.95 (10'7" x 6'4")
3.25 x 1.95 (10'7" x 6'4")
BEDROOM THREE
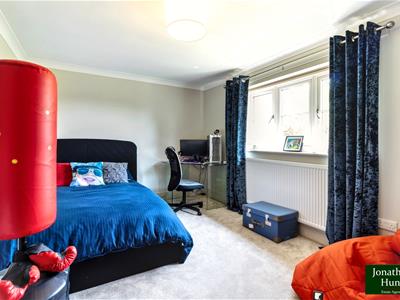 4.29 x 3.06 (14'0" x 10'0")
4.29 x 3.06 (14'0" x 10'0")
BATHROOM TWO
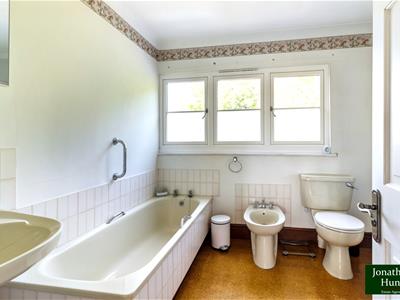 3.30 x 2.33 (10'9" x 7'7")
3.30 x 2.33 (10'9" x 7'7")
GARDEN ROOM
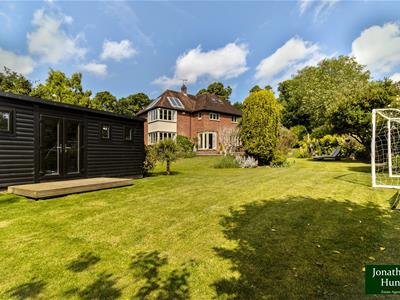 5.93 x 2.83 (19'5" x 9'3")
5.93 x 2.83 (19'5" x 9'3")
DOUBLE GARAGE
5.87 x 5.87 (19'3" x 19'3")
GARDEN
DRIVEWAY
Agents Notes
In accordance with the Estate Agents Act 1979, we would like to point out that the sellers of this property are connected to Jonathan Hunt estate agency.
Energy Efficiency and Environmental Impact

Although these particulars are thought to be materially correct their accuracy cannot be guaranteed and they do not form part of any contract.
Property data and search facilities supplied by www.vebra.com
