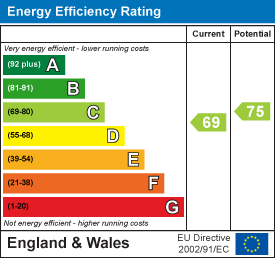
82, Fore Street
Heavitree
Exeter
Devon
EX1 2RR
Thornpark Rise, Exeter
Guide Price £200,000
2 Bedroom Flat - Purpose Built
- MOTIVATED SELLER, PRICED TO SELL
- Entrance Hall (stairs to first floor)
- Lounge/Diner
- Modern Kitchen
- 2 Double Bedrooms
- Modern Shower Room
- Gas Central Heating & uPVC Double Glazing
- South-West Facing Balcony
- Large Private Garden
- Residents' On Street Permit Parking
Nestled in the desirable Thornpark Rise area of Exeter, this charming first-floor flat offers a delightful blend of comfort and convenience. Spanning an impressive 710 square feet, this purpose-built apartment features two well-proportioned bedrooms, a welcoming reception room, and a modern shower room, making it an ideal choice for first-time buyers or those seeking a rental investment.
The property has been lovingly maintained and boasts several appealing features, including gas central heating and uPVC double glazing, ensuring a warm and inviting atmosphere throughout. One of the standout attributes of this flat is the southwest-facing balcony, perfect for enjoying the afternoon sun, as well as a large private garden that provides an excellent outdoor space for relaxation or entertaining.
Location is key, and this flat does not disappoint. It is situated within easy walking distance of local shops, schools, hospitals, and various amenities, making daily life both convenient and enjoyable. For those who rely on public transport, a bus stop is conveniently located just across the road, providing easy access to Exeter city centre.
The surrounding area is rich in recreational opportunities, with Hamlin Lane Playing Fields and Heavitree Pleasure Park nearby, the latter being one of Exeter's most popular parks, now featuring a vibrant café and community hub. Additionally, the property is well-positioned for access to the M5 Motorway and Exeter Business Park in Sowton, enhancing its appeal for commuters and professionals alike.
With strong interest anticipated, this property presents a fantastic opportunity to secure a well-placed home in a thriving community. Don't miss your chance to view this delightful flat in Thornpark Rise.
Entrance Hall
Built-in storage/cloaks cupboard. Stairs lead to first floor landing.
On the First Floor
Landing
Door to balcony. Doors to living and bedroom accommodation.
Lounge/Dining Room
 4.84m x 3.54m (15'10" x 11'7")Irregular shaped room, maximum measurements, reduces to 3.06m.
4.84m x 3.54m (15'10" x 11'7")Irregular shaped room, maximum measurements, reduces to 3.06m.
Kitchen
 2.79m x 2.12m (9'1" x 6'11")
2.79m x 2.12m (9'1" x 6'11")
Bedroom 1
 4.30m x 2.88m (14'1" x 9'5")
4.30m x 2.88m (14'1" x 9'5")
Bedroom 2
 3.37m x 2.91m (11'0" x 9'6")excluding doorway entrance area which would be 4.31m.
3.37m x 2.91m (11'0" x 9'6")excluding doorway entrance area which would be 4.31m.
Shower Room
 1.79m x 1.91m (5'10" x 6'3")
1.79m x 1.91m (5'10" x 6'3")
Balcony
This apartment comes with a southwest-facing balcony, perfect for enjoying the afternoon sun.
Brick Outhouse
 3.12m x 1.40m (10'2" x 4'7")A sizeable brick outhouse providing access to garden.
3.12m x 1.40m (10'2" x 4'7")A sizeable brick outhouse providing access to garden.
Garden
A large and fully enclosed private garden provides an excellent outdoor space for relaxation or entertaining.
Lease Information
Originally set at 125 years. 89 years remaining.
Ground Rent - £10 P.A.
Service Charge £449.28 P.A.
Paid quarterly - 4 x £112.32.
Energy Efficiency and Environmental Impact

Although these particulars are thought to be materially correct their accuracy cannot be guaranteed and they do not form part of any contract.
Property data and search facilities supplied by www.vebra.com
















